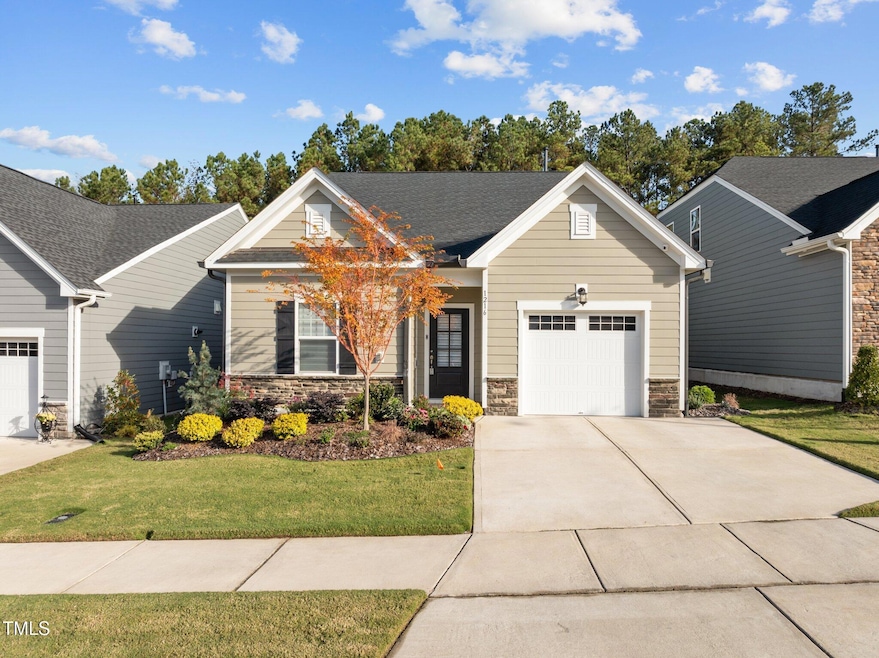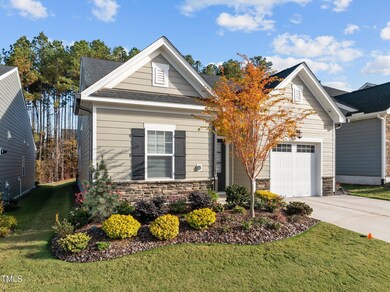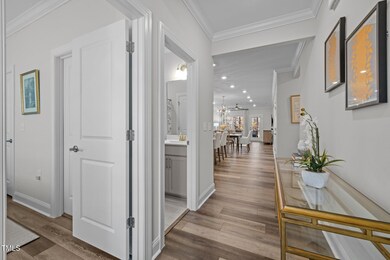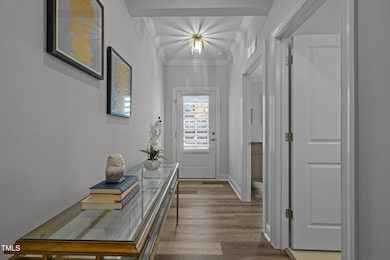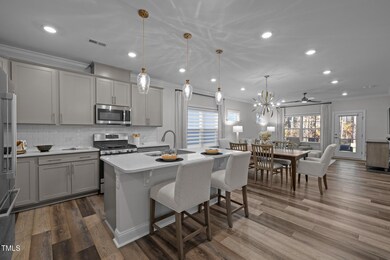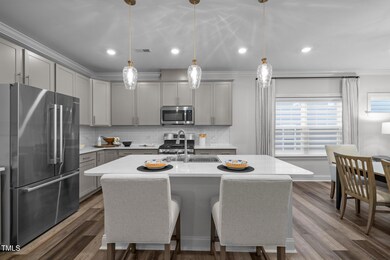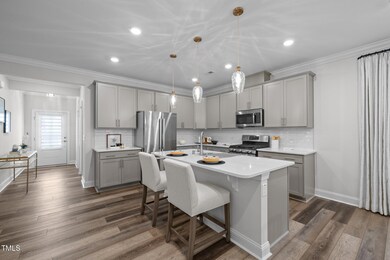
1216 White Flint Cir Durham, NC 27703
Eastern Durham NeighborhoodHighlights
- Fitness Center
- Senior Community
- Clubhouse
- Indoor Pool
- Open Floorplan
- 2-Story Property
About This Home
As of March 2025This meticulously maintained, 2-year-old home features tons of upgrades on a premium lot in the premier active 55+ community of Fendol Farms. Enjoy carefree living with lawn maintenance included. The location provides an easy stroll to the club house with amenities including indoor pool, weight room, social clubs, pickleball, bocce and more. As you enter the home, you are greeted with an open concept design complete with crown molding and high ceilings. Enjoy cooking and gathering in the high end kitchen including Quartz countertops, large island, gas range, pull out drawers, and a top of the line Bosch refrigerator. The custom shades, Ethan Allen fixtures and pendent kitchen lighting are sure to impress. The main level features 2 bedrooms and 2 full baths. The owner's suite has trey ceilings, custom 'closets by design' walk in, double vanities and large shower with bench. Upstairs provides an added open loft area, an additional bedroom and full bath perfect for office, guest quarters or whatever you'd envision. Enjoy the outdoors on your screened in porch and large custom patio backed to an evergreen wooded area. Gutters have gutter guards and the current owner has beautifully upgraded the outdoor garden area to include irrigation and beautiful plants. Washer and dryer conveys. Move in ready!
Home Details
Home Type
- Single Family
Est. Annual Taxes
- $4,528
Year Built
- Built in 2022
Lot Details
- 4,356 Sq Ft Lot
- Landscaped
- Interior Lot
- Level Lot
- Front Yard Sprinklers
- Cleared Lot
- Back and Front Yard
HOA Fees
- $300 Monthly HOA Fees
Parking
- 1 Car Attached Garage
- Front Facing Garage
Home Design
- 2-Story Property
- Patio Home
- Slab Foundation
- Shingle Roof
Interior Spaces
- 1,982 Sq Ft Home
- Open Floorplan
- Tray Ceiling
- Smooth Ceilings
- High Ceiling
- Ceiling Fan
- Recessed Lighting
- Chandelier
- Window Treatments
- Entrance Foyer
- Family Room
- Dining Room
- Loft
- Screened Porch
- Pull Down Stairs to Attic
Kitchen
- Eat-In Kitchen
- Oven
- Gas Range
- Microwave
- Freezer
- Ice Maker
- Dishwasher
- Kitchen Island
- Quartz Countertops
Flooring
- Carpet
- Tile
- Luxury Vinyl Tile
Bedrooms and Bathrooms
- 3 Bedrooms
- Primary Bedroom on Main
- Walk-In Closet
- 3 Full Bathrooms
- Private Water Closet
- Separate Shower in Primary Bathroom
- Bathtub with Shower
- Walk-in Shower
Laundry
- Laundry Room
- Laundry on main level
- Dryer
- Washer
Home Security
- Storm Windows
- Fire and Smoke Detector
Accessible Home Design
- Accessible Bedroom
- Handicap Accessible
Pool
- Indoor Pool
- Lap Pool
Outdoor Features
- Patio
- Rain Gutters
Schools
- Spring Valley Elementary School
- Neal Middle School
- Southern High School
Utilities
- Central Air
- Heating System Uses Natural Gas
- Natural Gas Connected
- Tankless Water Heater
- High Speed Internet
- Cable TV Available
Listing and Financial Details
- Assessor Parcel Number 0769-39-0812
Community Details
Overview
- Senior Community
- Association fees include cable TV, internet, ground maintenance, road maintenance, storm water maintenance
- Fendol Farms Nicole Correll Association, Phone Number (984) 219-1116
- Fendol Farms Community
- Fendol Farms Subdivision
- Maintained Community
Amenities
- Picnic Area
- Clubhouse
- Game Room
- Meeting Room
- Party Room
- Recreation Room
Recreation
- Tennis Courts
- Sport Court
- Shuffleboard Court
- Fitness Center
- Community Pool
- Community Spa
- Snow Removal
Security
- Resident Manager or Management On Site
Map
Home Values in the Area
Average Home Value in this Area
Property History
| Date | Event | Price | Change | Sq Ft Price |
|---|---|---|---|---|
| 03/06/2025 03/06/25 | Sold | $505,000 | -1.9% | $255 / Sq Ft |
| 01/05/2025 01/05/25 | Pending | -- | -- | -- |
| 11/29/2024 11/29/24 | For Sale | $515,000 | -- | $260 / Sq Ft |
Tax History
| Year | Tax Paid | Tax Assessment Tax Assessment Total Assessment is a certain percentage of the fair market value that is determined by local assessors to be the total taxable value of land and additions on the property. | Land | Improvement |
|---|---|---|---|---|
| 2024 | $4,528 | $324,576 | $68,750 | $255,826 |
| 2023 | $4,252 | $324,826 | $69,000 | $255,826 |
| 2022 | $883 | $69,000 | $69,000 | $0 |
| 2021 | $879 | $69,000 | $69,000 | $0 |
| 2020 | $858 | $69,000 | $69,000 | $0 |
| 2019 | $858 | $69,000 | $69,000 | $0 |
Mortgage History
| Date | Status | Loan Amount | Loan Type |
|---|---|---|---|
| Open | $404,000 | New Conventional | |
| Closed | $404,000 | New Conventional | |
| Previous Owner | $325,000 | New Conventional |
Deed History
| Date | Type | Sale Price | Title Company |
|---|---|---|---|
| Warranty Deed | $505,000 | None Listed On Document | |
| Warranty Deed | $505,000 | None Listed On Document | |
| Special Warranty Deed | $489,000 | -- | |
| Warranty Deed | $132,500 | -- |
Similar Homes in Durham, NC
Source: Doorify MLS
MLS Number: 10065050
APN: 224411
- 1254 White Flint Cir
- 1215 White Flint Cir
- 1255 White Flint Cir
- 1008 Ashton Oak Ct
- 1303 Tamarisk Ln
- 1513 Tamarisk Ln
- 1501 Tamarisk Ln
- 1502 Tamarisk Ln
- 1518 Tamarisk Ln
- 1702 Doc Nichols Rd
- 1702 Doc Nichols Rd
- 1702 Doc Nichols Rd
- 1702 Doc Nichols Rd
- 1702 Doc Nichols Rd
- 1702 Doc Nichols Rd
- 1702 Doc Nichols Rd
- 1702 Doc Nichols Rd
- 1301 Doc Nichols Rd
- 1502 Doc Nichols Rd
- 1214 Way
