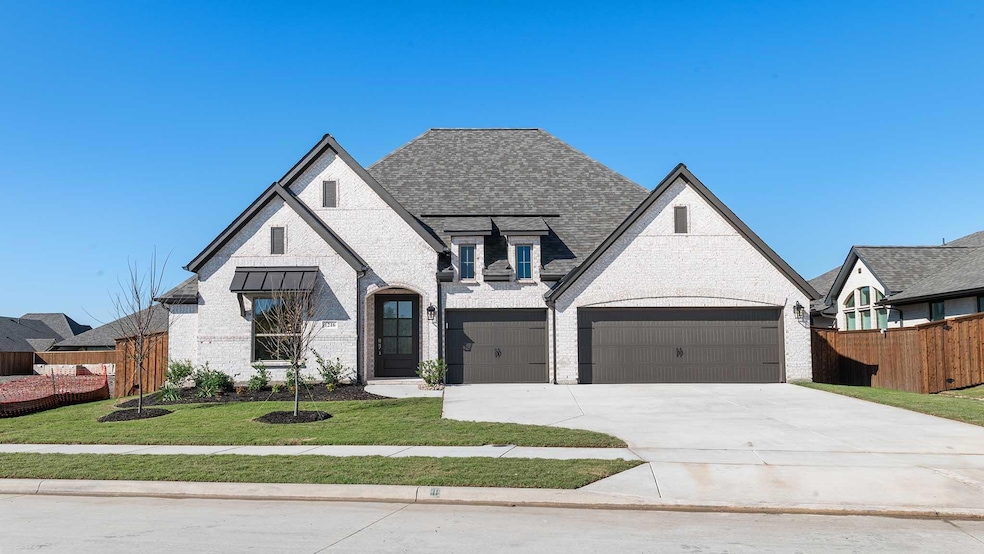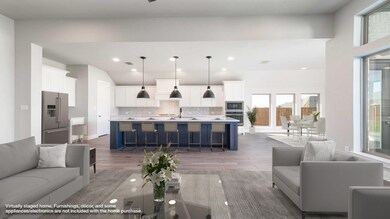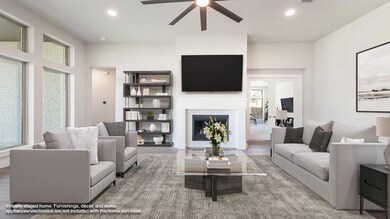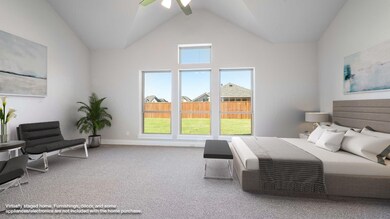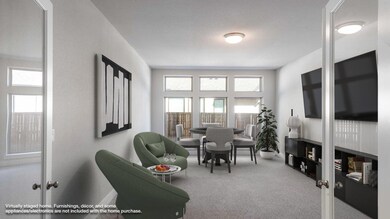
1216 Whitecliff Dr Heath, TX 75126
Devonshire NeighborhoodHighlights
- New Construction
- Traditional Architecture
- Covered patio or porch
- Clubhouse
- Community Pool
- Jogging Path
About This Home
As of April 2025MOVE IN READY! Half bath off extended entry leads to open family room, kitchen and dining area. Family room features a wood mantel fireplace and wall of windows. Kitchen hosts island with built-in seating space. Game room with French doors just off family room. Secluded primary suite. Dual vanities, garden tub, separate glass-enclosed shower and two large walk-in closets in primary bath. A Hollywood bath, high ceilings, large windows and abundant closet space add to this one-story design. Covered backyard patio. Mud room off three-car garage.
Last Agent to Sell the Property
Perry Homes Realty LLC Brokerage Phone: 713-948-6666 License #0439466
Home Details
Home Type
- Single Family
Year Built
- Built in 2024 | New Construction
Lot Details
- 9,555 Sq Ft Lot
- Wood Fence
- Landscaped
- Sprinkler System
HOA Fees
- $62 Monthly HOA Fees
Parking
- 3 Car Garage
- 3 Attached Carport Spaces
- Garage Door Opener
Home Design
- Traditional Architecture
- Brick Exterior Construction
- Slab Foundation
- Composition Roof
Interior Spaces
- 2,895 Sq Ft Home
- 1-Story Property
- Decorative Lighting
- Decorative Fireplace
- ENERGY STAR Qualified Windows
- Smart Home
Kitchen
- Microwave
- Dishwasher
- Disposal
Flooring
- Carpet
- Ceramic Tile
Bedrooms and Bathrooms
- 4 Bedrooms
- Low Flow Plumbing Fixtures
Laundry
- Laundry in Utility Room
- Full Size Washer or Dryer
- Washer and Electric Dryer Hookup
Eco-Friendly Details
- Rain or Freeze Sensor
Outdoor Features
- Covered patio or porch
- Rain Gutters
Schools
- Griffin Elementary School
- Jackson Middle School
- Rhodes Middle School
- North Forney High School
Utilities
- Central Heating and Cooling System
- Underground Utilities
- Individual Gas Meter
- Municipal Utilities District for Water and Sewer
- Tankless Water Heater
- High Speed Internet
- Cable TV Available
Listing and Financial Details
- Legal Lot and Block 9 / 78
- Assessor Parcel Number 234084
Community Details
Overview
- Association fees include full use of facilities, ground maintenance, management fees
- Ccmc HOA, Phone Number (469) 246-3502
- Devonshire Subdivision
- Mandatory home owners association
- Greenbelt
Amenities
- Clubhouse
Recreation
- Community Playground
- Community Pool
- Park
- Jogging Path
Map
Home Values in the Area
Average Home Value in this Area
Property History
| Date | Event | Price | Change | Sq Ft Price |
|---|---|---|---|---|
| 04/11/2025 04/11/25 | Sold | -- | -- | -- |
| 03/10/2025 03/10/25 | Pending | -- | -- | -- |
| 02/13/2025 02/13/25 | Price Changed | $524,900 | -4.5% | $181 / Sq Ft |
| 02/05/2025 02/05/25 | Price Changed | $549,900 | -4.3% | $190 / Sq Ft |
| 10/30/2024 10/30/24 | Price Changed | $574,900 | -4.2% | $199 / Sq Ft |
| 09/10/2024 09/10/24 | Price Changed | $599,900 | -2.3% | $207 / Sq Ft |
| 07/23/2024 07/23/24 | For Sale | $613,900 | -- | $212 / Sq Ft |
Tax History
| Year | Tax Paid | Tax Assessment Tax Assessment Total Assessment is a certain percentage of the fair market value that is determined by local assessors to be the total taxable value of land and additions on the property. | Land | Improvement |
|---|---|---|---|---|
| 2024 | -- | $100,000 | $100,000 | -- |
Similar Homes in Heath, TX
Source: North Texas Real Estate Information Systems (NTREIS)
MLS Number: 20682353
- 2026 Croftbank St
- 2204 Rothbury Dr
- 1205 Rushcroft Way
- 1993 Ballyoak Ln
- 1973 Ballyoak Ln
- 2227 Rothbury Dr
- 2325 Kirkstall Way
- 2029 Ballyoak Ln
- 1575 Gentle Night Dr
- 2035 Ballyoak Ln
- 1021 Baker Bridge Dr
- 1774 Gleasondale Place
- 1750 Gleasondale Place
- 1121 Baker Bridge Dr
- 1138 Baker Bridge Dr
- 1153 Baker Bridge Dr
- 1149 Baker Bridge Dr
- 1109 Baker Bridge Dr
- 1105 Barnmeadow Ln
- 1217 Whitecliff Dr
