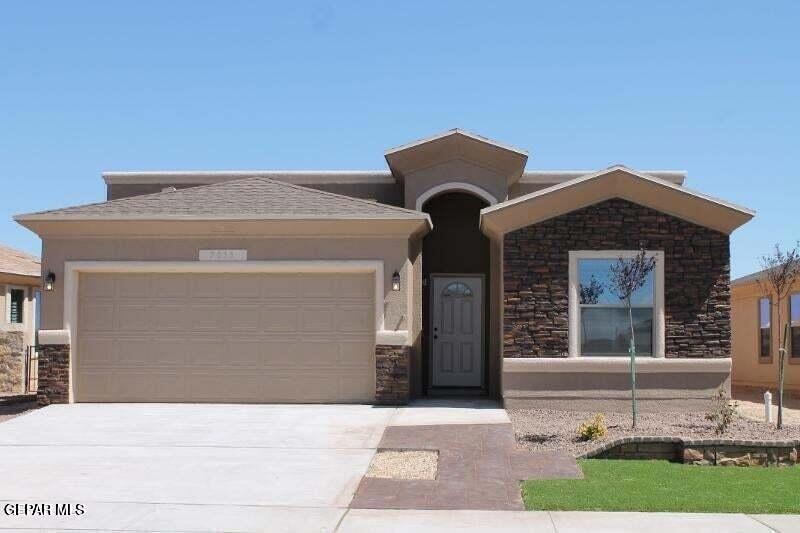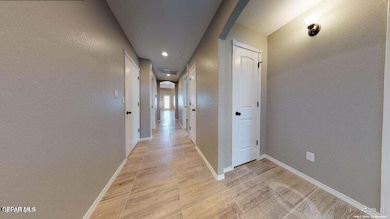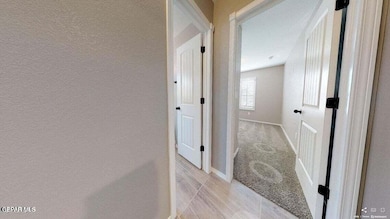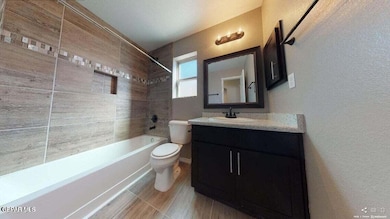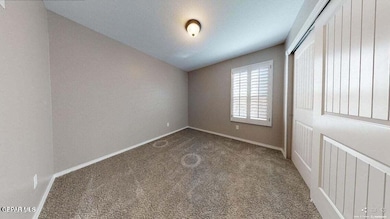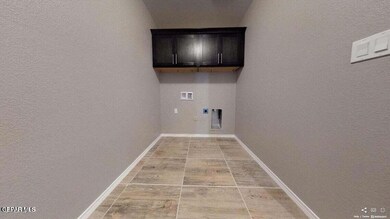
Last list price
12161 Bahjat Dr El Paso, TX 79927
3
Beds
2
Baths
1,583
Sq Ft
5,175
Sq Ft Lot
Highlights
- Deck
- Granite Countertops
- Covered patio or porch
- North Star Elementary School Rated A
- No HOA
- Attached Garage
About This Home
As of April 2025Enjoy quiet suburban living in this roomy home is very family friendly with an extremely large open living area that surrounds the kitchen/dining area. The master suite comes with a walk-in closet and a separate shower. The 2 additional bedrooms have a shared bath. Kitchen also comes with stainless steel appliances and granite counter tops. (Karla floor plan) Pictures are of model home not actual listing, For viewing purposes only.
Home Details
Home Type
- Single Family
Year Built
- Built in 2025 | Under Construction
Lot Details
- 5,175 Sq Ft Lot
- Landscaped
- Back Yard Fenced
- Property is zoned R1
Parking
- Attached Garage
Home Design
- Pitched Roof
- Stucco Exterior
Interior Spaces
- 1,583 Sq Ft Home
- 1-Story Property
- Ceiling Fan
- Recessed Lighting
- Vinyl Clad Windows
- Dining Room
- Utility Room
- Fire and Smoke Detector
Kitchen
- Microwave
- Dishwasher
- Kitchen Island
- Granite Countertops
- Ceramic Countertops
- Flat Panel Kitchen Cabinets
- Copper Kitchen Sink
Flooring
- Carpet
- Tile
Bedrooms and Bathrooms
- 3 Bedrooms
- Walk-In Closet
- 2 Full Bathrooms
- Granite Bathroom Countertops
- Tile Bathroom Countertop
Outdoor Features
- Deck
- Covered patio or porch
Schools
- Desertaire Elementary School
- Parkland Middle School
- Parkland High School
Utilities
- Refrigerated Cooling System
- Central Heating
- Tankless Water Heater
Community Details
- No Home Owners Association
- Built by Edwards Homes
- Desert Sage Estates Subdivision
Listing and Financial Details
- Homestead Exemption
- Assessor Parcel Number D47199900201600
Map
Create a Home Valuation Report for This Property
The Home Valuation Report is an in-depth analysis detailing your home's value as well as a comparison with similar homes in the area
Home Values in the Area
Average Home Value in this Area
Property History
| Date | Event | Price | Change | Sq Ft Price |
|---|---|---|---|---|
| 04/15/2025 04/15/25 | Sold | -- | -- | -- |
| 03/11/2025 03/11/25 | For Sale | $259,950 | 0.0% | $164 / Sq Ft |
| 03/10/2025 03/10/25 | Pending | -- | -- | -- |
| 01/31/2025 01/31/25 | Pending | -- | -- | -- |
| 12/07/2024 12/07/24 | Price Changed | $259,950 | +1.6% | $164 / Sq Ft |
| 10/29/2024 10/29/24 | For Sale | $255,950 | -- | $162 / Sq Ft |
Source: Greater El Paso Association of REALTORS®
Similar Homes in the area
Source: Greater El Paso Association of REALTORS®
MLS Number: 911385
Nearby Homes
- 12153 Bahjat Dr
- 12116 Sanaa Dr
- 12165 Bahjat Dr
- 12121 Bahjat Dr
- 12136 Sanaa Dr
- 12144 Sanaa Dr
- 12160 Sanaa Dr
- 12149 Nasreen Dr
- 12156 Sanaa Dr
- 12140 Sanaa Dr
- 12148 Sanaa Dr
- 7341 John Gerald Way
- 7325 John Gerald Way
- 7337 John Gerald Way
- 7321 John Gerald Way
- 12325 Ben Dowell Way
- 12152 Sanaa Dr
- 12132 Sanaa Dr
- 12169 Bahjat Place
- 51029 Desert Calico Ave
