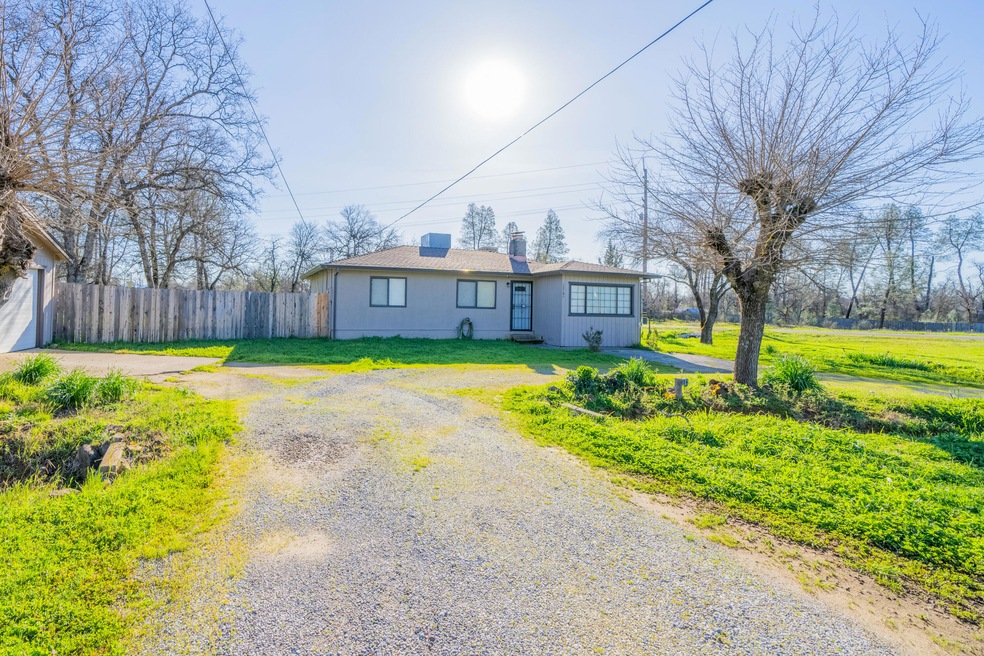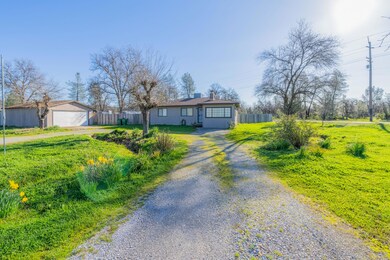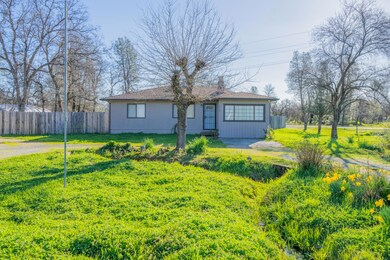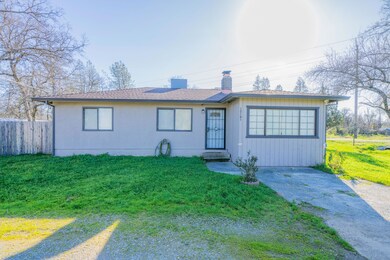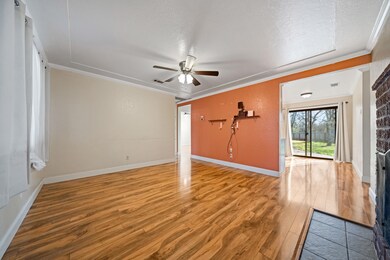
12161 Randolph Rd Redding, CA 96003
Oasis NeighborhoodHighlights
- Parking available for a boat
- Granite Countertops
- Oversized Parking
- Contemporary Architecture
- No HOA
- Evaporated cooling system
About This Home
As of October 2024Welcome to your new home! This charming three-bedroom, one-bathroom house sits on a spacious .87-acre lot, offering both convenience and tranquility. With central heating and air, updated interior, and indoor laundry, comfort and convenience are guaranteed.
The heart of this home is its well-appointed kitchen, boasting modern appliances and ample cabinet space. Entertain guests in the bright living room or relax in the bonus room, providing extra space for your hobbies or activities.
Outside, enjoy the expansive yard, fully fenced for privacy and security, with a detached two-car garage for parking and storage. Close to the freeway and updated inside, this property won't last long.
Property Details
Home Type
- Multi-Family
Est. Annual Taxes
- $1,283
Year Built
- Built in 1967
Lot Details
- 0.87 Acre Lot
- Property is Fully Fenced
Home Design
- Contemporary Architecture
- Property Attached
- Raised Foundation
- Slab Foundation
- Composition Roof
- Stucco
Interior Spaces
- 1,138 Sq Ft Home
- 1-Story Property
- Laundry closet
Kitchen
- Recirculated Exhaust Fan
- Granite Countertops
Bedrooms and Bathrooms
- 3 Bedrooms
- 1 Full Bathroom
Parking
- Oversized Parking
- Parking available for a boat
- RV Access or Parking
Utilities
- Evaporated cooling system
- Forced Air Heating and Cooling System
- Septic Tank
Community Details
- No Home Owners Association
Listing and Financial Details
- Assessor Parcel Number 074-060-022-000
Map
Home Values in the Area
Average Home Value in this Area
Property History
| Date | Event | Price | Change | Sq Ft Price |
|---|---|---|---|---|
| 10/16/2024 10/16/24 | Sold | $300,000 | -3.8% | $264 / Sq Ft |
| 09/01/2024 09/01/24 | Pending | -- | -- | -- |
| 07/16/2024 07/16/24 | Price Changed | $311,900 | -2.5% | $274 / Sq Ft |
| 05/13/2024 05/13/24 | For Sale | $319,900 | 0.0% | $281 / Sq Ft |
| 03/22/2024 03/22/24 | Pending | -- | -- | -- |
| 03/17/2024 03/17/24 | For Sale | $319,900 | -- | $281 / Sq Ft |
Tax History
| Year | Tax Paid | Tax Assessment Tax Assessment Total Assessment is a certain percentage of the fair market value that is determined by local assessors to be the total taxable value of land and additions on the property. | Land | Improvement |
|---|---|---|---|---|
| 2024 | $1,283 | $118,318 | $33,800 | $84,518 |
| 2023 | $1,283 | $115,999 | $33,138 | $82,861 |
| 2022 | $1,249 | $113,726 | $32,489 | $81,237 |
| 2021 | $1,232 | $111,497 | $31,852 | $79,645 |
| 2020 | $1,226 | $110,355 | $31,526 | $78,829 |
| 2019 | $1,113 | $108,192 | $30,908 | $77,284 |
| 2018 | $1,111 | $106,071 | $30,302 | $75,769 |
| 2017 | $1,091 | $103,992 | $29,708 | $74,284 |
| 2016 | $1,041 | $101,954 | $29,126 | $72,828 |
| 2015 | $1,024 | $100,424 | $28,689 | $71,735 |
| 2014 | $1,030 | $98,458 | $28,128 | $70,330 |
Mortgage History
| Date | Status | Loan Amount | Loan Type |
|---|---|---|---|
| Open | $291,000 | New Conventional | |
| Previous Owner | $153,750 | New Conventional | |
| Previous Owner | $54,300 | Negative Amortization | |
| Previous Owner | $100,000 | Purchase Money Mortgage | |
| Previous Owner | $100,000 | Purchase Money Mortgage | |
| Previous Owner | $90,000 | Unknown | |
| Previous Owner | $76,881 | FHA | |
| Previous Owner | $55,000 | No Value Available |
Deed History
| Date | Type | Sale Price | Title Company |
|---|---|---|---|
| Grant Deed | $300,000 | Placer Title | |
| Interfamily Deed Transfer | -- | First Amer Ttl Ins Co Mtg Sv | |
| Quit Claim Deed | -- | Placer Title Company | |
| Interfamily Deed Transfer | -- | Placer Title Company | |
| Interfamily Deed Transfer | -- | -- | |
| Grant Deed | $77,000 | Fidelity National Title Co | |
| Interfamily Deed Transfer | -- | Placer Title Company |
Similar Homes in Redding, CA
Source: Shasta Association of REALTORS®
MLS Number: 24-1085
APN: 074-060-022-000
- 6251 Oasis Rd
- 18534 Candy Ln
- 12009 Theresa Ln
- 18311 Oasis Rd
- 18209 Knoll Ln
- 3460 Tomahawk Trail
- 3390 Tomahawk Trail
- 4490 Riddle Rd
- 0 Avington Way
- 6158 Lucca Trail
- 6180 Lucca Trail
- 0000 Westminster Ct
- 3106 Avington Way
- 1607 Saint Andrews Dr
- 6116 Brassie Way
- 0 Shasta Gateway Dr
- 1135 Redwood Blvd
- 5661 Constitution Way
- 1538 St Andrews Dr
- 3250 Cascade Blvd
