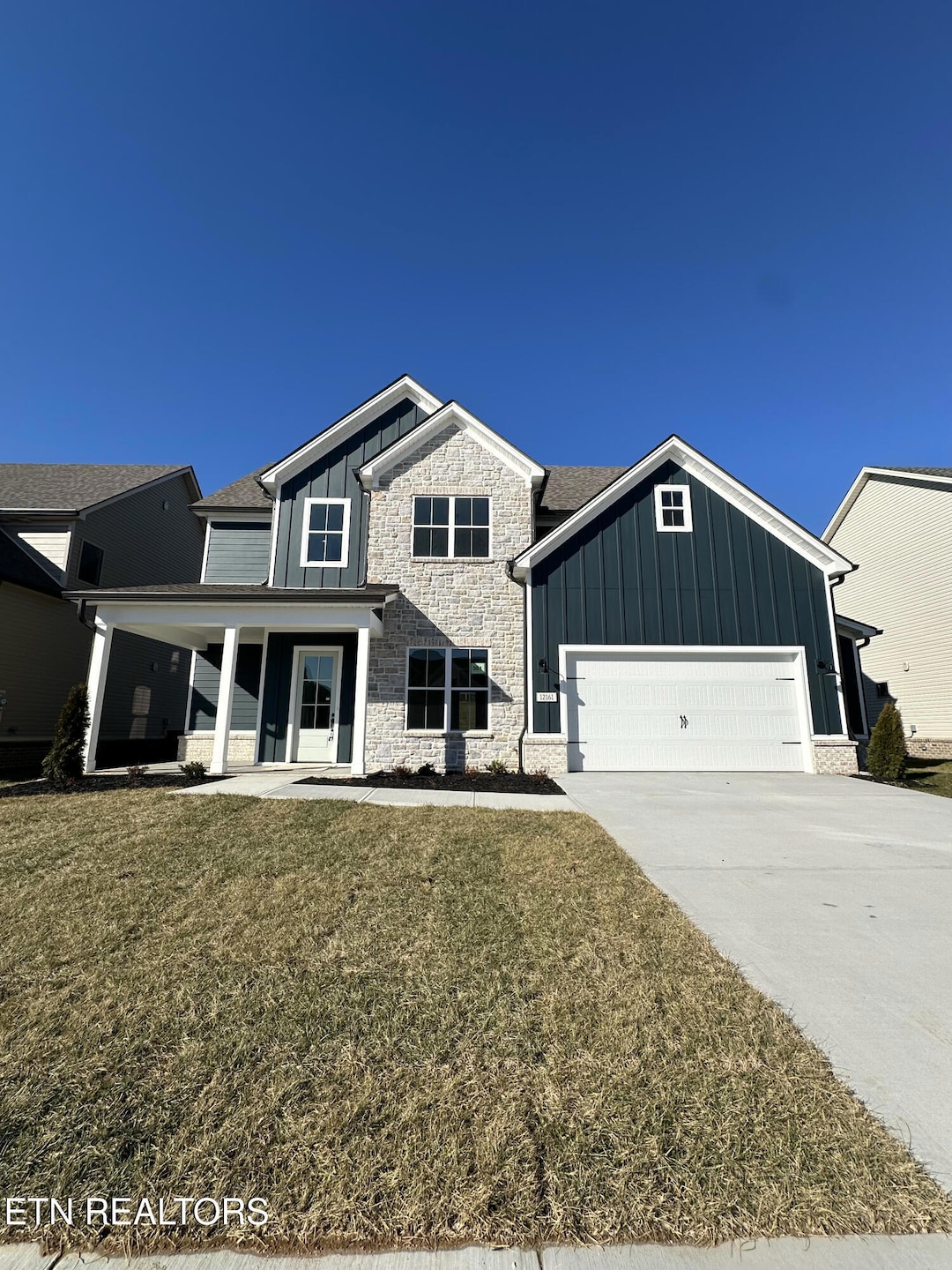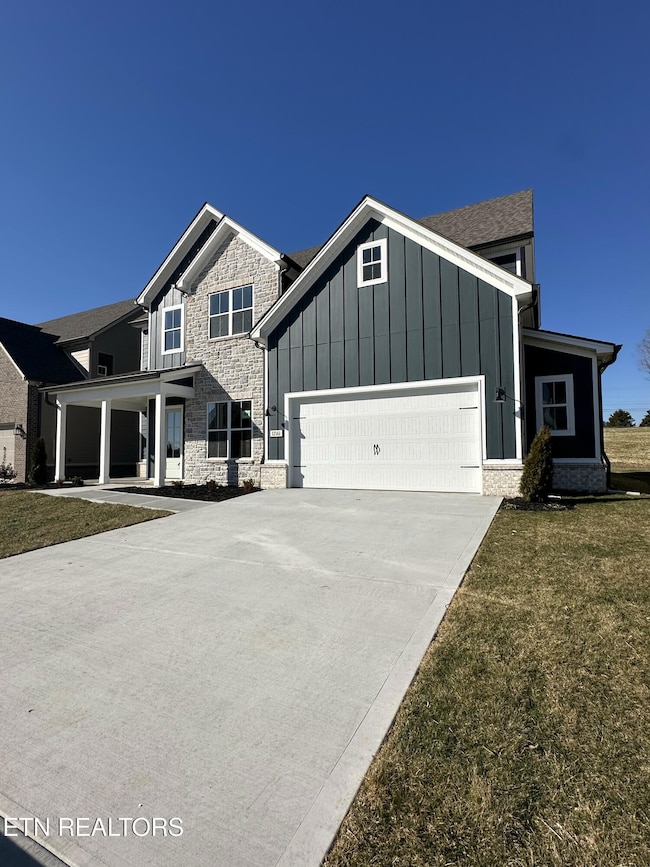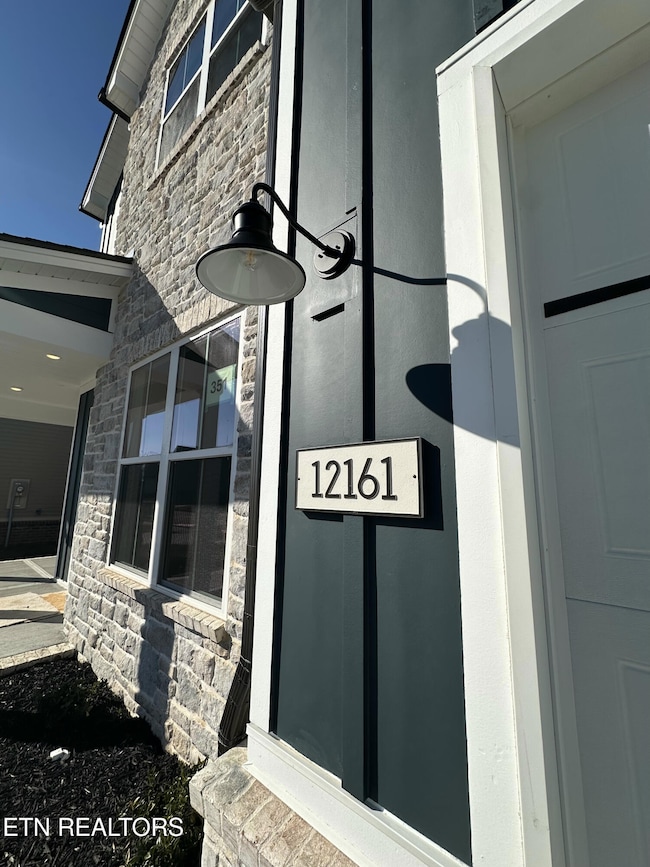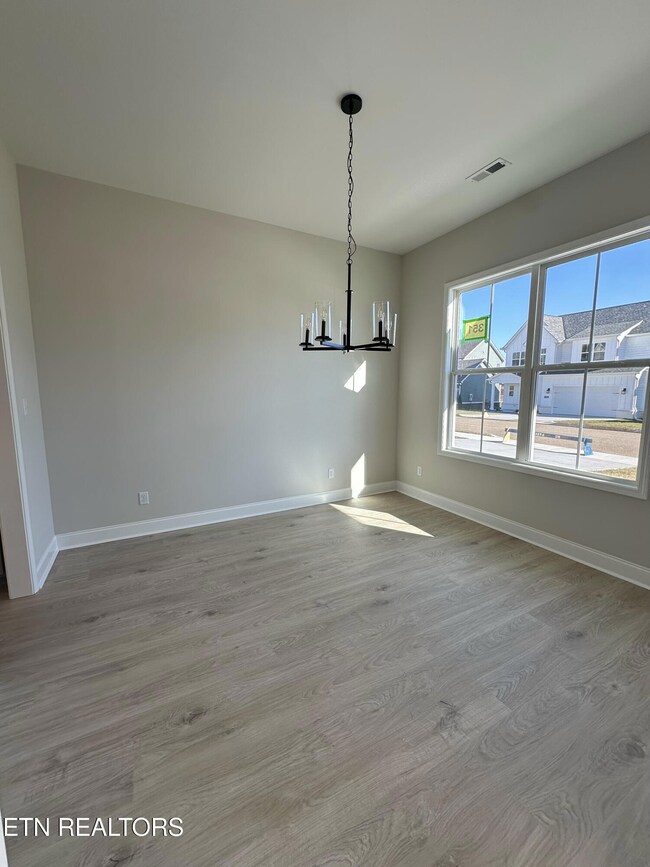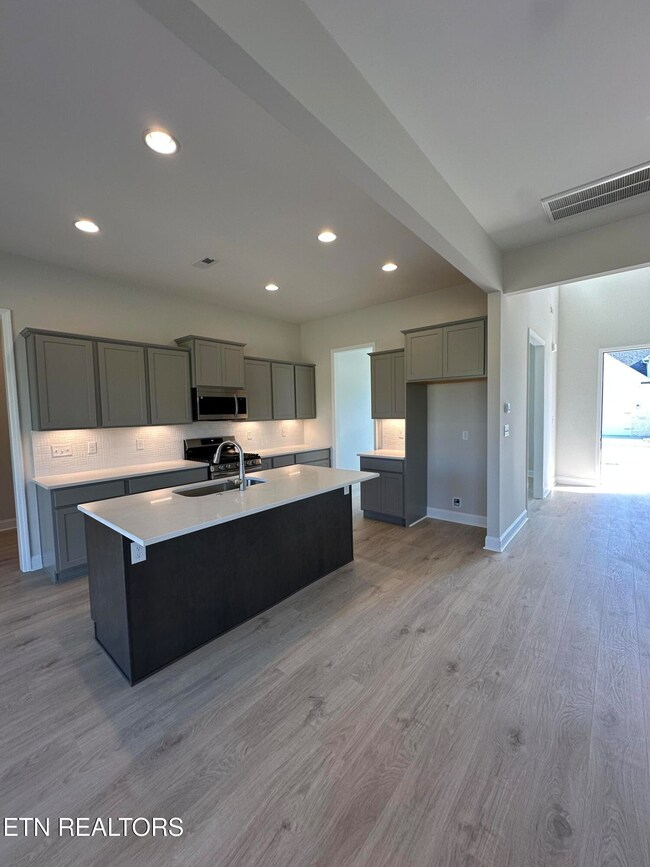
12161 Signal View Rd Knoxville, TN 37932
Hardin Valley NeighborhoodHighlights
- Traditional Architecture
- Wood Flooring
- Community Pool
- Hardin Valley Elementary School Rated A-
- Main Floor Bedroom
- Home Office
About This Home
As of March 2025Move in Ready!
Welcome to the Laurel! A gorgeous 5 bedroom 3 bath open floorplan ready for you to call home. The Laurel features a flex dining room space and a bedroom on the main level with a full bath. The open floorplan has a large living room, kitchen and breakfast area. Upstairs has 4 additional bedrooms including a large primary suite with oversized walk in shower and soaking tub. The primary suite also has a walk in closet with a large pocket office! The office space can be used as an office or an additional closet! There is plenty of space in the Laurel at over 2600sqft, this home features quartz countertops, gas fireplace and tankless water heater. The exterior has a stone accent with fiber cement siding on the front with vinyl on the side and a garage bump out. Sit outside under your covered patio and enjoy the weather. Not to mention, with spray foam in the roof deck you've got added energy efficiency! Also, you'll be able enjoy some privacy on your covered back porch.
Call or text list agents for information on other plans and lots! Professional Photos coming!
Several plans available in this subdivision - call/text agent for more information.
Home Details
Home Type
- Single Family
Year Built
- Built in 2024 | Under Construction
HOA Fees
- $38 Monthly HOA Fees
Parking
- 2 Car Garage
Home Design
- Traditional Architecture
- Slab Foundation
- Frame Construction
- Stone Siding
- Vinyl Siding
Interior Spaces
- 2,600 Sq Ft Home
- Ceiling Fan
- Gas Fireplace
- Formal Dining Room
- Home Office
- Fire and Smoke Detector
Kitchen
- Eat-In Kitchen
- Range
- Microwave
- Dishwasher
- Kitchen Island
Flooring
- Wood
- Carpet
- Tile
Bedrooms and Bathrooms
- 5 Bedrooms
- Main Floor Bedroom
- Walk-In Closet
- 3 Full Bathrooms
- Walk-in Shower
Laundry
- Laundry Room
- Washer and Dryer Hookup
Schools
- Hardin Valley Elementary And Middle School
- Hardin Valley Academy High School
Utilities
- Zoned Heating and Cooling System
- Heating System Uses Natural Gas
- Tankless Water Heater
Additional Features
- Covered patio or porch
- 8,276 Sq Ft Lot
Listing and Financial Details
- Assessor Parcel Number 117AA052
Community Details
Overview
- Association fees include all amenities
- The Haven At Hardin Valley Subdivision
- Mandatory home owners association
Recreation
- Community Pool
Map
Home Values in the Area
Average Home Value in this Area
Property History
| Date | Event | Price | Change | Sq Ft Price |
|---|---|---|---|---|
| 03/19/2025 03/19/25 | Sold | $575,000 | 0.0% | $221 / Sq Ft |
| 02/08/2025 02/08/25 | Pending | -- | -- | -- |
| 01/27/2025 01/27/25 | Price Changed | $575,000 | -4.2% | $221 / Sq Ft |
| 10/24/2024 10/24/24 | Price Changed | $600,000 | +900.0% | $231 / Sq Ft |
| 10/24/2024 10/24/24 | For Sale | $60,000 | -- | $23 / Sq Ft |
Similar Homes in Knoxville, TN
Source: East Tennessee REALTORS® MLS
MLS Number: 1280458
- 2545 Maroon Bells Rd
- 2524 Maroon Bells Rd
- 2532 Maroon Bells Rd
- 2533 Maroon Bells Rd
- 2528 Maroon Bells Rd
- 2529 Maroon Bells Rd
- 2525 Maroon Bells Rd
- 2520 Maroon Bells Rd
- 2516 Maroon Bells Rd
- 11524 Sierra Nevada Ln
- 11584 Olympic Valley Dr
- 11513 Sierra Nevada Ln
- 11518 Sierra Nevada Ln
- 0 Sierra Nevada Ln
- 12080 Signal View Rd
- 11977 Signal View Rd
- 12075 Signal View Rd
- 12057 Signal View Rd
- 12051 Signal View Rd
- 12039 Signal View Rd
