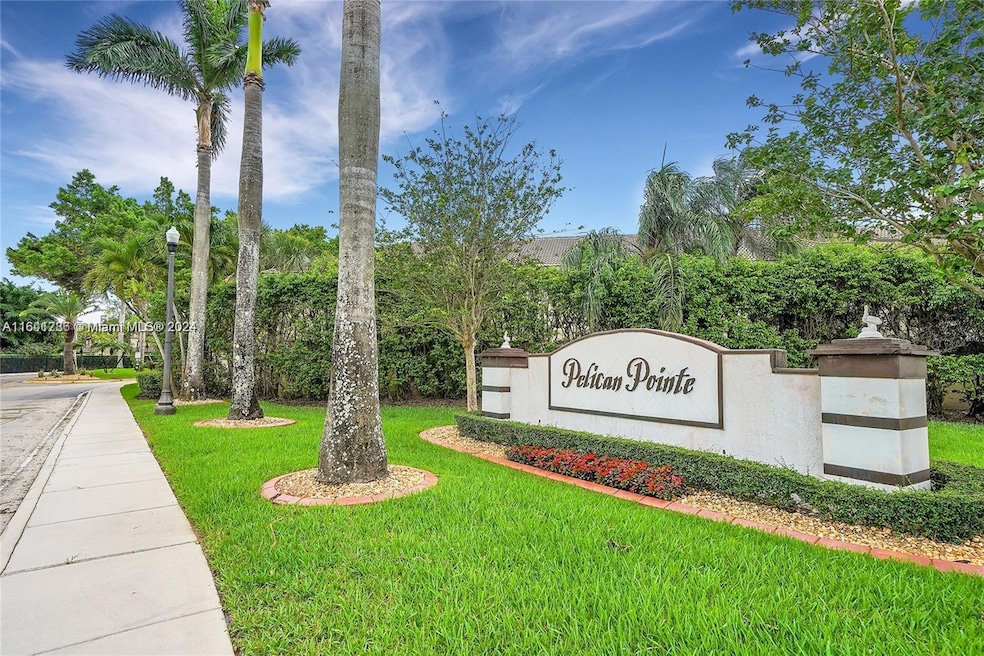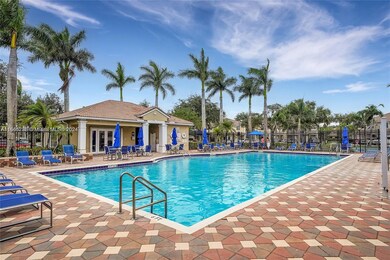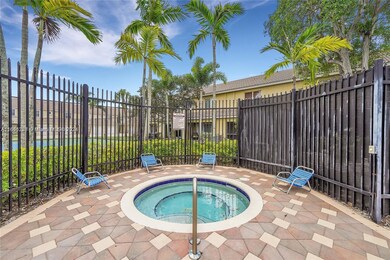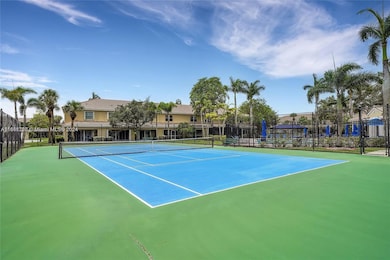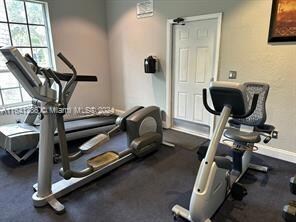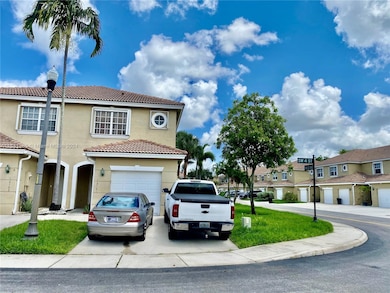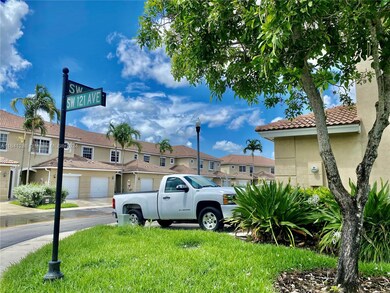
12161 SW 4th St Pembroke Pines, FL 33025
Pembroke Lakes South NeighborhoodHighlights
- Clubhouse
- View of Club Area
- Community Pool
- Wood Flooring
- Attic
- Tennis Courts
About This Home
As of December 2024Investor Welcome. Stop looking! Location, location, location! Pelican Pointe Villages is a secure gated community. Don't miss this beautiful Townhouse with 3 bedrooms, 2.5 baths Corner Townhouse, washer/dryer in the garage. This features 3-car spaces, 2 in the driveway, and a 1-car garage. Enjoy access to a clubhouse, child playground, pool, Jacuzzi, tennis court, & fitness room. HOA Includes basic Cable. Easy access to main roads, shopping centers, parks, and restaurants. This two-story home features a garage and a screened-in patio located in front of the community's pickleball and tennis courts. Property has had upgrades in 2017. APPROVAL FOR VARIOUS BUYERS: FHA, VA, and Investors are all welcome. ALL OFFERS ARE WELCOME OR REVIEW!
Townhouse Details
Home Type
- Townhome
Est. Annual Taxes
- $7,004
Year Built
- Built in 1998 | Remodeled
Lot Details
- Southwest Facing Home
- Fenced
HOA Fees
- $260 Monthly HOA Fees
Parking
- 1 Car Attached Garage
- Guest Parking
Property Views
- Club Area
- Pool
- Tennis Court
Home Design
- Concrete Block And Stucco Construction
Interior Spaces
- 1,428 Sq Ft Home
- 1-Story Property
- Sliding Windows
- Open Floorplan
- Utility Room in Garage
- Attic
Kitchen
- Microwave
- Ice Maker
- Dishwasher
- Disposal
Flooring
- Wood
- Tile
Bedrooms and Bathrooms
- 3 Bedrooms
- Primary Bedroom Upstairs
- Dual Sinks
- Separate Shower in Primary Bathroom
Laundry
- Laundry in Garage
- Dryer
- Washer
Home Security
Eco-Friendly Details
- Energy-Efficient Appliances
- Energy-Efficient Lighting
Outdoor Features
- Screened Balcony
- Outdoor Grill
Schools
- Palm Cove Elementary School
- Westview Middle School
- Flanagan;Charls High School
Utilities
- Central Heating and Cooling System
Listing and Financial Details
- Assessor Parcel Number 514013170488
Community Details
Overview
- Pelican Point Condos
- Nasher Plat,Pelican Point Subdivision
- The community has rules related to no recreational vehicles or boats, no trucks or trailers
Amenities
- Community Barbecue Grill
- Clubhouse
- Community Center
- Party Room
Recreation
- Tennis Courts
- Community Playground
- Community Pool
Pet Policy
- Pets Allowed
- Pet Size Limit
Security
- Card or Code Access
- Phone Entry
- Complex Is Fenced
- Fire and Smoke Detector
Map
Home Values in the Area
Average Home Value in this Area
Property History
| Date | Event | Price | Change | Sq Ft Price |
|---|---|---|---|---|
| 12/27/2024 12/27/24 | Sold | $450,000 | -5.3% | $315 / Sq Ft |
| 09/13/2024 09/13/24 | Price Changed | $475,000 | -2.9% | $333 / Sq Ft |
| 08/14/2024 08/14/24 | For Sale | $489,000 | +215.5% | $342 / Sq Ft |
| 04/02/2012 04/02/12 | Sold | $155,000 | 0.0% | $235 / Sq Ft |
| 02/24/2012 02/24/12 | Pending | -- | -- | -- |
| 02/01/2012 02/01/12 | For Sale | $155,000 | -- | $235 / Sq Ft |
Tax History
| Year | Tax Paid | Tax Assessment Tax Assessment Total Assessment is a certain percentage of the fair market value that is determined by local assessors to be the total taxable value of land and additions on the property. | Land | Improvement |
|---|---|---|---|---|
| 2025 | $7,612 | $420,380 | $27,050 | $393,330 |
| 2024 | $7,004 | $392,530 | -- | -- |
| 2023 | $7,004 | $324,410 | $0 | $0 |
| 2022 | $6,124 | $294,920 | $0 | $0 |
| 2021 | $5,465 | $268,110 | $27,050 | $241,060 |
| 2020 | $5,274 | $256,830 | $27,050 | $229,780 |
| 2019 | $4,971 | $246,860 | $27,050 | $219,810 |
| 2018 | $4,561 | $238,180 | $27,050 | $211,130 |
| 2017 | $4,247 | $194,370 | $0 | $0 |
| 2016 | $4,019 | $176,700 | $0 | $0 |
| 2015 | $3,728 | $160,640 | $0 | $0 |
| 2014 | $3,407 | $146,040 | $0 | $0 |
| 2013 | -- | $132,770 | $27,050 | $105,720 |
Mortgage History
| Date | Status | Loan Amount | Loan Type |
|---|---|---|---|
| Open | $315,000 | New Conventional | |
| Previous Owner | $305,000 | Unknown | |
| Previous Owner | $100,000 | Credit Line Revolving | |
| Previous Owner | $132,912 | Stand Alone First | |
| Previous Owner | $93,200 | New Conventional | |
| Previous Owner | $93,200 | New Conventional | |
| Previous Owner | $87,300 | New Conventional |
Deed History
| Date | Type | Sale Price | Title Company |
|---|---|---|---|
| Warranty Deed | $450,000 | Alliance Title & Escrow Group | |
| Interfamily Deed Transfer | -- | Attorney | |
| Interfamily Deed Transfer | -- | Attorney | |
| Warranty Deed | $151,900 | Hemisphere Title Company | |
| Deed | $116,500 | -- |
Similar Homes in Pembroke Pines, FL
Source: MIAMI REALTORS® MLS
MLS Number: A11641286
APN: 51-40-13-17-0488
- 12014 SW 2nd St
- 12105 SW 2nd St
- 12117 SW 2nd St
- 12203 SW 6th St Unit 12203
- 844 SW 121st Ave
- 757 SW 122nd Terrace Unit 757
- 11781 SW 7th St
- 11631 SW 2nd St Unit 20101
- 11700 SW 2nd St Unit 13307
- 160 SW 117th Terrace Unit 6101
- 11631 SW 2nd St Unit 20206
- 151 SW 117th Ave Unit 9106
- 131 SW 117th Ave Unit 8103
- 650 SW 124th Terrace Unit 105P
- 650 SW 124th Terrace Unit P315
- 650 SW 124th Terrace Unit 204P
- 650 SW 124th Terrace Unit 408P
- 201 SW 116th Ave Unit 208
- 215 SW 117th Terrace Unit 14205
- 11601 SW 2nd St Unit 21101
