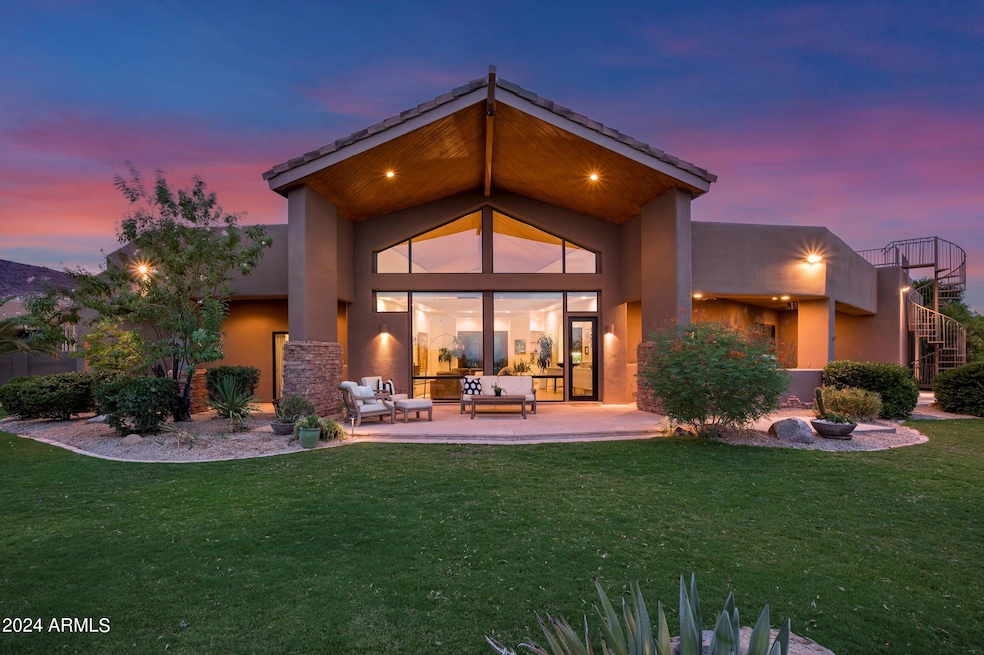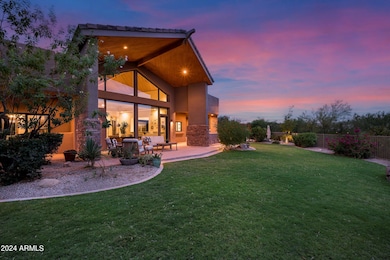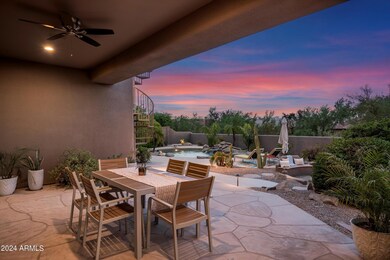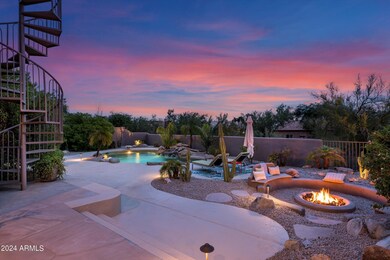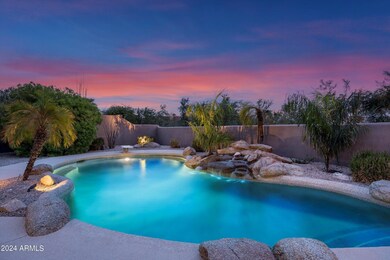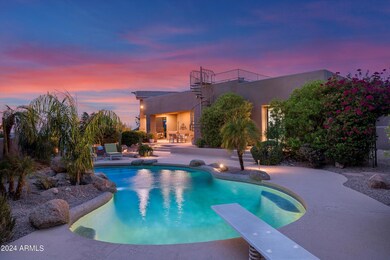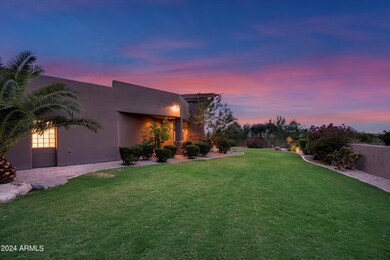
12164 N 120th Way Scottsdale, AZ 85259
Ancala NeighborhoodHighlights
- Private Pool
- City Lights View
- 1 Fireplace
- Anasazi Elementary School Rated A
- Wood Flooring
- Cul-De-Sac
About This Home
As of February 2025The best views in the community can be yours! This gated 5 bedroom, 3.5 bathroom custom home is elevated on the most spectacular lot in the cul-de-sac. The stunning vaulted great room features floor to ceiling windows which flood the home with natural daylight. The tongue and groove ceiling feature extends from the great room, outside to your covered patio. Creatively re-designed by artist Bari of Bari J. Designs, these rooms have been featured in local publications including The Spruce and One Room Challenge. Every corner of this house has been thoughtfully designed in its own unique way, from the modern kitchen to the recently updated bathrooms and one of a kind garage. The sprawling backyard captures stunning pink Arizona sunsets, city lights and desert mountains. The cozy, outdoor fire pit and multiple covered patio spaces, make this home perfect for entertaining. With the desert wash behind you, enjoy privacy and uninterrupted panoramic views which may also be appreciated from your rooftop view deck. This home is within one of the most sought after school districts, Mayo Clinic, Lost Dog Wash Trail, restaurants and more. Please see documents tab for Seller Improvements.
Home Details
Home Type
- Single Family
Est. Annual Taxes
- $5,814
Year Built
- Built in 1996
Lot Details
- 0.42 Acre Lot
- Desert faces the front of the property
- Cul-De-Sac
- Wrought Iron Fence
- Block Wall Fence
- Grass Covered Lot
HOA Fees
- $85 Monthly HOA Fees
Parking
- 3 Car Garage
Property Views
- City Lights
- Mountain
Home Design
- Wood Frame Construction
- Built-Up Roof
- Stucco
Interior Spaces
- 3,750 Sq Ft Home
- 1-Story Property
- 1 Fireplace
- Double Pane Windows
Kitchen
- Eat-In Kitchen
- Kitchen Island
Flooring
- Wood
- Stone
- Tile
Bedrooms and Bathrooms
- 5 Bedrooms
- Primary Bathroom is a Full Bathroom
- 3.5 Bathrooms
- Dual Vanity Sinks in Primary Bathroom
- Bathtub With Separate Shower Stall
Outdoor Features
- Private Pool
- Built-In Barbecue
Schools
- Anasazi Elementary School
- Mountainside Middle School
- Desert Mountain High School
Utilities
- Cooling Available
- Heating System Uses Natural Gas
- High Speed Internet
- Cable TV Available
Community Details
- Association fees include ground maintenance
- Azcms Association, Phone Number (480) 355-1190
- Built by CUSTOM
- Sonoran Arroyos North Phase 2 Subdivision
Listing and Financial Details
- Tax Lot 114
- Assessor Parcel Number 217-44-264
Map
Home Values in the Area
Average Home Value in this Area
Property History
| Date | Event | Price | Change | Sq Ft Price |
|---|---|---|---|---|
| 02/28/2025 02/28/25 | Sold | $1,950,000 | -4.9% | $520 / Sq Ft |
| 01/02/2025 01/02/25 | Price Changed | $2,050,000 | -4.7% | $547 / Sq Ft |
| 10/10/2024 10/10/24 | Price Changed | $2,149,999 | -2.3% | $573 / Sq Ft |
| 09/06/2024 09/06/24 | For Sale | $2,199,999 | +29.9% | $587 / Sq Ft |
| 06/07/2021 06/07/21 | Sold | $1,694,000 | -0.4% | $452 / Sq Ft |
| 05/10/2021 05/10/21 | For Sale | $1,700,000 | +151.9% | $453 / Sq Ft |
| 05/15/2012 05/15/12 | Sold | $675,000 | -4.9% | $180 / Sq Ft |
| 12/08/2011 12/08/11 | Price Changed | $710,000 | -2.1% | $189 / Sq Ft |
| 08/29/2011 08/29/11 | For Sale | $725,000 | -- | $193 / Sq Ft |
Tax History
| Year | Tax Paid | Tax Assessment Tax Assessment Total Assessment is a certain percentage of the fair market value that is determined by local assessors to be the total taxable value of land and additions on the property. | Land | Improvement |
|---|---|---|---|---|
| 2025 | $5,889 | $95,913 | -- | -- |
| 2024 | $5,814 | $91,345 | -- | -- |
| 2023 | $5,814 | $117,060 | $23,410 | $93,650 |
| 2022 | $5,486 | $87,280 | $17,450 | $69,830 |
| 2021 | $5,866 | $80,620 | $16,120 | $64,500 |
| 2020 | $5,809 | $75,150 | $15,030 | $60,120 |
| 2019 | $5,770 | $73,970 | $14,790 | $59,180 |
| 2018 | $5,568 | $70,200 | $14,040 | $56,160 |
| 2017 | $5,480 | $68,810 | $13,760 | $55,050 |
| 2016 | $5,560 | $67,710 | $13,540 | $54,170 |
| 2015 | $5,329 | $70,130 | $14,020 | $56,110 |
Mortgage History
| Date | Status | Loan Amount | Loan Type |
|---|---|---|---|
| Open | $1,657,500 | New Conventional | |
| Previous Owner | $535,000 | New Conventional | |
| Previous Owner | $612,500 | New Conventional | |
| Previous Owner | $540,000 | New Conventional | |
| Previous Owner | $900,000 | Unknown | |
| Previous Owner | $180,000 | Purchase Money Mortgage |
Deed History
| Date | Type | Sale Price | Title Company |
|---|---|---|---|
| Warranty Deed | $1,950,000 | Wfg National Title Insurance C | |
| Warranty Deed | -- | Old Republic Title | |
| Warranty Deed | $1,694,000 | Old Republic Title Agency | |
| Interfamily Deed Transfer | -- | Accommodation | |
| Interfamily Deed Transfer | -- | Infinity Title Agency Inc | |
| Warranty Deed | $675,000 | Infinity Title Agency Inc | |
| Warranty Deed | $1,200,000 | Chicago Title Insurance Co | |
| Cash Sale Deed | $119,000 | Transamerica Title Ins Co |
Similar Homes in the area
Source: Arizona Regional Multiple Listing Service (ARMLS)
MLS Number: 6753467
APN: 217-44-264
- 12159 N 120th Way
- 12083 E Wethersfield Dr
- 11922 N 120th St
- 12308 N 119th St
- 12544 N 120th Place
- 11776 N 119th St
- 12079 E Cortez Dr
- 12225 E Cortez Dr
- 11988 E Larkspur Dr
- 12312 E Poinsettia Dr
- 11904 E Desert Trail Rd
- 12267 E Kalil Dr
- 11322 N 118th Way
- 11336 N 117th Way
- 12711 N 117th St
- 12913 N 119th St
- 12201 E Shangri la Rd
- 11175 N 121st Way
- 12950 N 119th St
- 12129 N 114th Way
