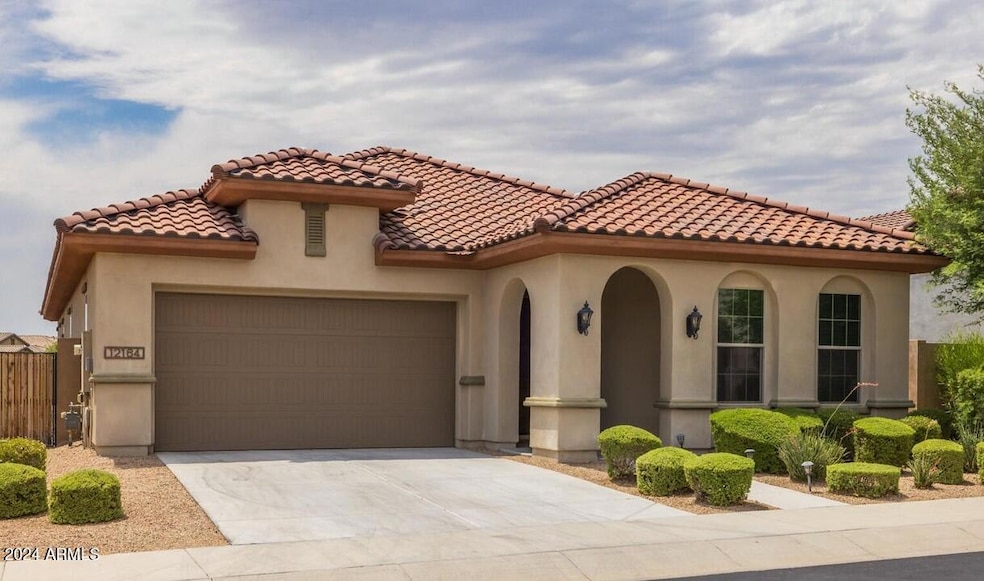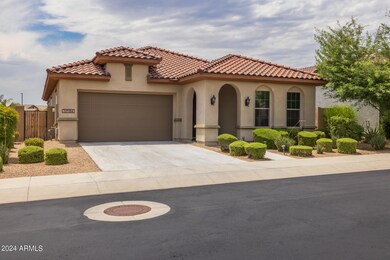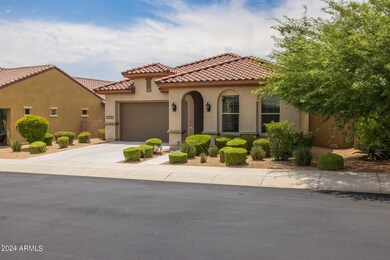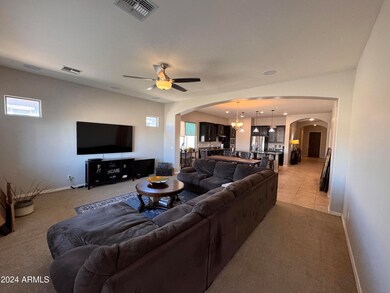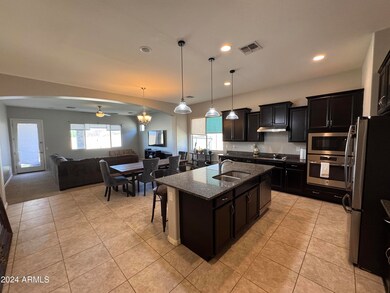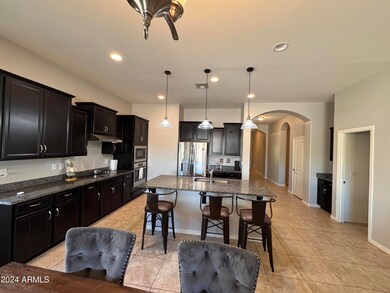
12164 S 184th Ave Goodyear, AZ 85338
Estrella Mountain NeighborhoodHighlights
- Golf Course Community
- Gated Community
- Community Lake
- Fitness Center
- Mountain View
- Clubhouse
About This Home
As of February 2025NEW PAINT!! Home Interior was freshly painted. - Very energy efficient spray foam insulation.Featuring 3 bedrooms, 2.5 bathrooms, a 3 car tandem garage, Jacob William Ryan Floor plan this home has it all! The kitchen boasts granite countertops, stainless steel wall appliances, a cooktop, and a kitchen island with a breakfast bar. The great room is spacious with surround sound. The primary suite has a private exit to the backyard and a lavish ensuite bathroom featuring two vanities, a walk-in closet, and a huge tiled shower. The backyard has a covered patio with mountain views and an easy care backyard with artificial turf and a paver stone seating area. Do not miss out on this beautiful home! No need for solar here. Located in the very high demand gated community of Canyon Views Estrella Mountain.
Home Details
Home Type
- Single Family
Est. Annual Taxes
- $3,339
Year Built
- Built in 2018
Lot Details
- 6,713 Sq Ft Lot
- Desert faces the front and back of the property
- Block Wall Fence
- Artificial Turf
HOA Fees
- $182 Monthly HOA Fees
Parking
- 3 Car Direct Access Garage
- 2 Open Parking Spaces
- Tandem Parking
- Garage Door Opener
Home Design
- Wood Frame Construction
- Tile Roof
- Stucco
Interior Spaces
- 2,330 Sq Ft Home
- 1-Story Property
- Ceiling Fan
- Mountain Views
Kitchen
- Eat-In Kitchen
- Granite Countertops
Flooring
- Carpet
- Tile
Bedrooms and Bathrooms
- 3 Bedrooms
- Primary Bathroom is a Full Bathroom
- 2.5 Bathrooms
- Dual Vanity Sinks in Primary Bathroom
Outdoor Features
- Covered patio or porch
Schools
- Westar Elementary School
- Estrella Foothills High School
Utilities
- Refrigerated Cooling System
- Heating System Uses Natural Gas
- High Speed Internet
- Cable TV Available
Listing and Financial Details
- Tax Lot 6
- Assessor Parcel Number 400-83-684
Community Details
Overview
- Association fees include ground maintenance
- Estrella Mountain Association, Phone Number (480) 971-7500
- Built by WILLIAM RYAN HOMES
- Estrella Parcel 5.3 Subdivision, Jacob Floorplan
- Community Lake
Amenities
- Clubhouse
- Theater or Screening Room
- Recreation Room
Recreation
- Golf Course Community
- Tennis Courts
- Pickleball Courts
- Community Playground
- Fitness Center
- Heated Community Pool
- Bike Trail
Security
- Gated Community
Map
Home Values in the Area
Average Home Value in this Area
Property History
| Date | Event | Price | Change | Sq Ft Price |
|---|---|---|---|---|
| 04/17/2025 04/17/25 | Price Changed | $473,000 | -1.0% | $203 / Sq Ft |
| 03/27/2025 03/27/25 | Price Changed | $478,000 | -2.4% | $205 / Sq Ft |
| 03/13/2025 03/13/25 | Price Changed | $490,000 | -1.0% | $210 / Sq Ft |
| 02/20/2025 02/20/25 | Price Changed | $495,000 | -1.0% | $212 / Sq Ft |
| 02/11/2025 02/11/25 | For Sale | $500,000 | +12.3% | $215 / Sq Ft |
| 02/05/2025 02/05/25 | Sold | $445,200 | -12.7% | $191 / Sq Ft |
| 01/03/2025 01/03/25 | Pending | -- | -- | -- |
| 12/19/2024 12/19/24 | Price Changed | $509,850 | +3.0% | $219 / Sq Ft |
| 12/19/2024 12/19/24 | Price Changed | $494,850 | -2.9% | $212 / Sq Ft |
| 12/13/2024 12/13/24 | Price Changed | $509,850 | -1.0% | $219 / Sq Ft |
| 11/27/2024 11/27/24 | Price Changed | $514,850 | -1.0% | $221 / Sq Ft |
| 10/22/2024 10/22/24 | Price Changed | $519,850 | -0.6% | $223 / Sq Ft |
| 08/23/2024 08/23/24 | Price Changed | $522,850 | -0.9% | $224 / Sq Ft |
| 08/19/2024 08/19/24 | Price Changed | $527,850 | -1.9% | $227 / Sq Ft |
| 07/30/2024 07/30/24 | Price Changed | $537,850 | -1.8% | $231 / Sq Ft |
| 07/15/2024 07/15/24 | Price Changed | $547,850 | -1.3% | $235 / Sq Ft |
| 06/17/2024 06/17/24 | For Sale | $554,850 | -- | $238 / Sq Ft |
Tax History
| Year | Tax Paid | Tax Assessment Tax Assessment Total Assessment is a certain percentage of the fair market value that is determined by local assessors to be the total taxable value of land and additions on the property. | Land | Improvement |
|---|---|---|---|---|
| 2025 | $3,375 | $24,086 | -- | -- |
| 2024 | $3,339 | $22,939 | -- | -- |
| 2023 | $3,339 | $38,570 | $7,710 | $30,860 |
| 2022 | $3,146 | $30,230 | $6,040 | $24,190 |
| 2021 | $3,262 | $28,450 | $5,690 | $22,760 |
| 2020 | $3,143 | $26,580 | $5,310 | $21,270 |
| 2019 | $1,452 | $7,740 | $7,740 | $0 |
| 2018 | $1,427 | $6,240 | $6,240 | $0 |
| 2017 | $1,409 | $5,655 | $5,655 | $0 |
| 2016 | $1,380 | $5,565 | $5,565 | $0 |
| 2015 | $1,415 | $5,520 | $5,520 | $0 |
Mortgage History
| Date | Status | Loan Amount | Loan Type |
|---|---|---|---|
| Previous Owner | $298,689 | FHA |
Deed History
| Date | Type | Sale Price | Title Company |
|---|---|---|---|
| Warranty Deed | $445,200 | Os National | |
| Warranty Deed | $304,199 | Premier Title Agency | |
| Cash Sale Deed | $2,688,000 | Stewart Title & Tr Phoenix |
About the Listing Agent

For more than 35 years, Beth Rider and The Rider Elite Team have helped thousands of clients successfully achieve their real estate dreams and goals. Beth brings extensive knowledge of the market and region, professionalism, innovative selling tools, and a commitment to her client's satisfaction. Whether you are planning to buy or sell your home, The Rider Elite Team has everything you need to comfortably get the job done.
From the accurate pricing, extensive promotion, and market
Beth's Other Listings
Source: Arizona Regional Multiple Listing Service (ARMLS)
MLS Number: 6720200
APN: 400-83-684
- 12164 S 184th Ave
- 12170 S 184th Ave
- 12031 S 184th Ave
- 18518 W Acacia Dr
- 11915 S 184th Ave
- 18215 W Desert Sage Dr
- 12064 S 186th Ave
- 18211 W Sequoia Dr
- 12381 S 182nd Dr
- 12690 S 184th Ave
- 12014 S 181st Dr
- 18125 W Acacia Dr
- 18581 W Hubbard Dr Unit 16
- 18111 W Desert Sage Dr
- 11934 S 181st Ave
- 18119 W Narramore Rd
- 12866 S 183rd Ave
- 18088 W Narramore Rd
- 0 S 180th Dr
- 18126 W Ocotillo Ave
