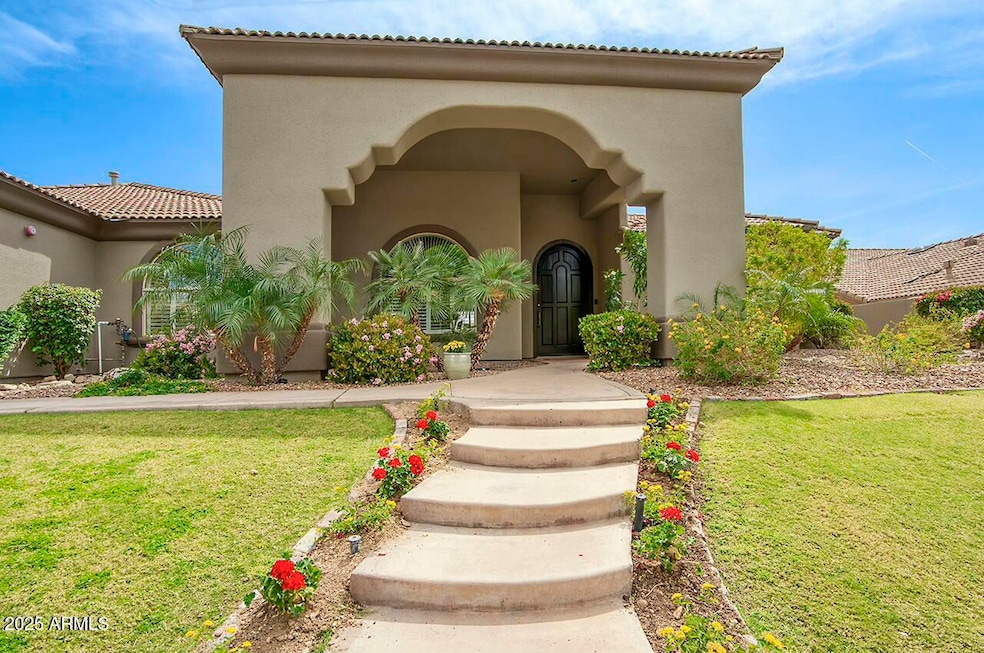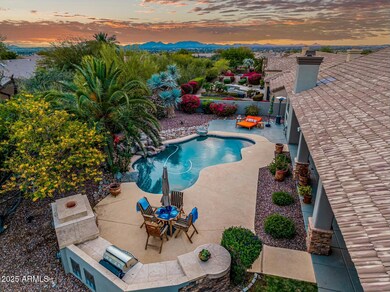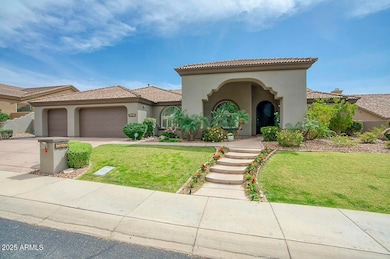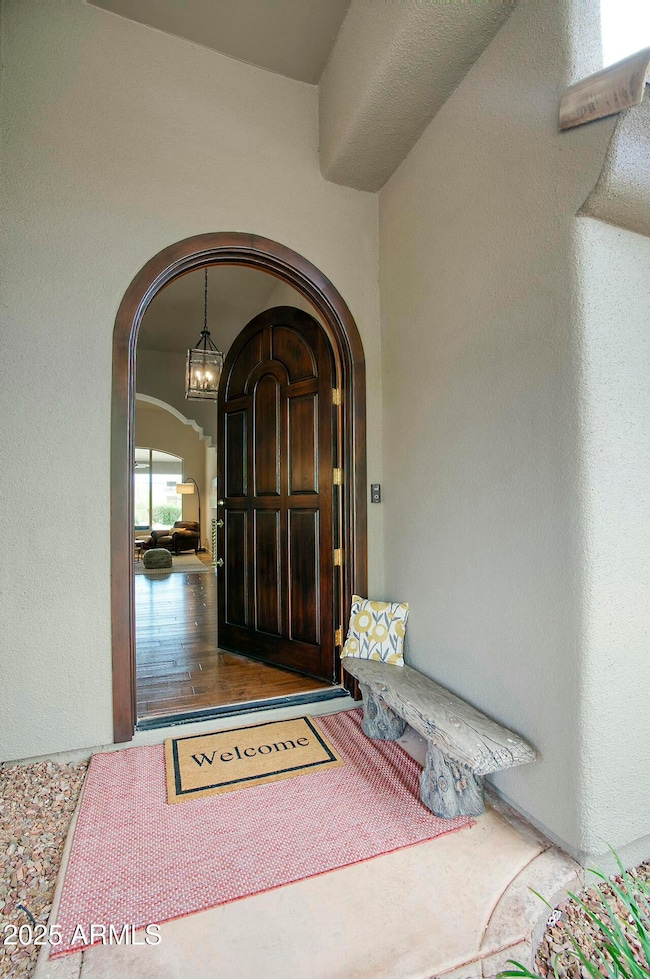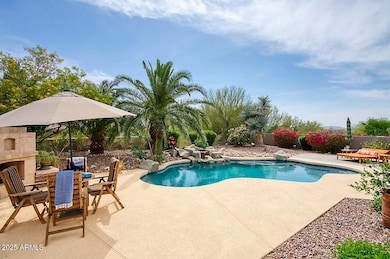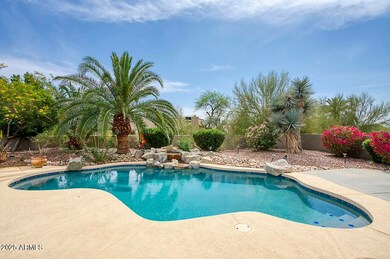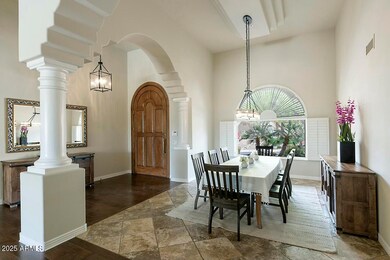
12167 E Laurel Ln Scottsdale, AZ 85259
Ancala NeighborhoodHighlights
- Private Pool
- City Lights View
- Vaulted Ceiling
- Anasazi Elementary School Rated A
- Fireplace in Primary Bedroom
- Wood Flooring
About This Home
As of April 2025Stunning 5 Bed / 3 Bath Single-Level Home in Gated Sonoran Arroyos Ventana Foothills- Resort-Style Backyard + Sunset plus Camelback Views!
Tucked behind a scenic arroyo in the exclusive gated community of Sonoran Arroyos, this custom 5-bedroom, 3-bathroom single-level home offers the perfect blend of luxury, comfort, and convenience — all on one level.
With a split floor plan designed for privacy, the home features expansive living spaces that flow effortlessly into a resort-style backyard, ideal for entertaining or quiet relaxation. Soaring ceilings, plantation shutters, and butt-glazed windows flood the home with natural light, showcasing a layout made for modern living. The chef's gourmet kitchen is a dream outfitted with high-end stainless steel appliances, double wall ovens, gas cooktop with warming drawer, custom cabinetry, and a sun-filled eat-in area overlooking the lush backyard oasis. The open-concept living room is anchored by a cozy fireplace and provides ample room for gatherings.
The enormous primary suite is a true retreat, complete with a sitting area, gas fireplace, dual custom California Closets, a spa-like bathroom with soaking tub, and direct access to the backyard.
Step outside to your private paradise featuring a sparkling resurfaced pool with upgraded waterfall (2024), new built-in BBQ & prep station, outdoor fireplace, covered patio, and lush grassy area perfect for kids, pets, or relaxation.
Extensive Recent Upgrades Include:
2 New A/C Units
2 New Hot Water Heaters
Pool Resurfaced (2023) + Upgraded Waterfall (2024)
New Outdoor Kitchen BBQ
New Spray foam insulation which provides a 35-40% savings on the energy bill
New Lighting & Ceiling Fans Throughout
New Exterior Paint
2 Fully Renovated Bathrooms
New Washer, Dryer & Dishwasher
New Hardwood Flooring
Built-in California Closets Murphy Bed + Workstation Combo
Additional Murphy Bed in Guest Bedroom
Custom California Closets in Primary Closets
New Garage Doors with belt driven and whisper quiet technology
Other Features include:
Central Vacuum System
Fire Sprinklers & Outdoor Shower
Walk-in Pantry & More Thoughtful Touches Throughout
Ideally located in North Scottsdale, you're just minutes from Basis Schools, Scottsdale Unified Schools, Mayo Clinic, the 101, and an abundance of parks, golf courses, hiking trails, shopping, and dining.
Don't miss this rare opportunity to own a move-in-ready home in one of Scottsdale's most sought-after gated communities where views of Camelback Mountain and the sunset are part of everyday life.
Home Details
Home Type
- Single Family
Est. Annual Taxes
- $5,445
Year Built
- Built in 1996
Lot Details
- 0.34 Acre Lot
- Private Streets
- Desert faces the front and back of the property
- Wrought Iron Fence
- Block Wall Fence
- Front and Back Yard Sprinklers
- Sprinklers on Timer
- Private Yard
- Grass Covered Lot
HOA Fees
- $84 Monthly HOA Fees
Parking
- 3 Car Garage
Property Views
- City Lights
- Mountain
Home Design
- Santa Barbara Architecture
- Wood Frame Construction
- Spray Foam Insulation
- Tile Roof
- Stucco
Interior Spaces
- 4,043 Sq Ft Home
- 1-Story Property
- Wet Bar
- Central Vacuum
- Vaulted Ceiling
- Ceiling Fan
- Skylights
- Gas Fireplace
- Double Pane Windows
- Low Emissivity Windows
- Tinted Windows
- Family Room with Fireplace
- 2 Fireplaces
- Security System Owned
Kitchen
- Eat-In Kitchen
- Breakfast Bar
- Gas Cooktop
- Built-In Microwave
- Kitchen Island
- Granite Countertops
Flooring
- Wood
- Stone
Bedrooms and Bathrooms
- 5 Bedrooms
- Fireplace in Primary Bedroom
- Bathroom Updated in 2021
- Primary Bathroom is a Full Bathroom
- 3 Bathrooms
- Dual Vanity Sinks in Primary Bathroom
- Hydromassage or Jetted Bathtub
- Bathtub With Separate Shower Stall
Accessible Home Design
- No Interior Steps
Pool
- Pool Updated in 2021
- Private Pool
Outdoor Features
- Outdoor Fireplace
- Built-In Barbecue
- Playground
Schools
- Anasazi Elementary School
- Mountainside Middle School
- Desert Mountain High School
Utilities
- Cooling System Updated in 2023
- Cooling Available
- Zoned Heating
- Heating System Uses Natural Gas
- High Speed Internet
- Cable TV Available
Listing and Financial Details
- Tax Lot 93
- Assessor Parcel Number 217-44-243
Community Details
Overview
- Association fees include ground maintenance, street maintenance
- Arizona Community Ma Association, Phone Number (480) 365-1190
- Built by Custom Homes by Mark Steimer
- Sonoran Arroyos North Phase 2 Subdivision
Recreation
- Bike Trail
Map
Home Values in the Area
Average Home Value in this Area
Property History
| Date | Event | Price | Change | Sq Ft Price |
|---|---|---|---|---|
| 04/21/2025 04/21/25 | Sold | $1,600,000 | -11.1% | $396 / Sq Ft |
| 04/09/2025 04/09/25 | Pending | -- | -- | -- |
| 03/28/2025 03/28/25 | For Sale | $1,799,000 | +100.2% | $445 / Sq Ft |
| 06/12/2020 06/12/20 | Sold | $898,750 | -2.8% | $222 / Sq Ft |
| 05/04/2020 05/04/20 | Pending | -- | -- | -- |
| 04/07/2020 04/07/20 | Price Changed | $925,000 | -2.5% | $229 / Sq Ft |
| 02/20/2020 02/20/20 | Price Changed | $949,000 | -0.1% | $235 / Sq Ft |
| 01/05/2020 01/05/20 | For Sale | $950,000 | -- | $235 / Sq Ft |
Tax History
| Year | Tax Paid | Tax Assessment Tax Assessment Total Assessment is a certain percentage of the fair market value that is determined by local assessors to be the total taxable value of land and additions on the property. | Land | Improvement |
|---|---|---|---|---|
| 2025 | $5,445 | $89,340 | -- | -- |
| 2024 | $5,375 | $85,085 | -- | -- |
| 2023 | $5,375 | $107,230 | $21,440 | $85,790 |
| 2022 | $5,069 | $80,970 | $16,190 | $64,780 |
| 2021 | $5,423 | $75,160 | $15,030 | $60,130 |
| 2020 | $5,370 | $70,000 | $14,000 | $56,000 |
| 2019 | $5,343 | $69,250 | $13,850 | $55,400 |
| 2018 | $5,155 | $65,500 | $13,100 | $52,400 |
| 2017 | $5,154 | $65,130 | $13,020 | $52,110 |
| 2016 | $5,170 | $64,060 | $12,810 | $51,250 |
| 2015 | $4,892 | $65,800 | $13,160 | $52,640 |
Mortgage History
| Date | Status | Loan Amount | Loan Type |
|---|---|---|---|
| Open | $719,000 | New Conventional | |
| Previous Owner | $274,000 | Commercial | |
| Previous Owner | $258,000 | Unknown | |
| Previous Owner | $400,000 | Credit Line Revolving | |
| Previous Owner | $200,000 | Credit Line Revolving | |
| Previous Owner | $250,000 | New Conventional | |
| Previous Owner | $500,000 | New Conventional | |
| Previous Owner | $367,200 | New Conventional | |
| Previous Owner | $263,000 | New Conventional |
Deed History
| Date | Type | Sale Price | Title Company |
|---|---|---|---|
| Warranty Deed | $898,750 | First American Title Ins Co | |
| Interfamily Deed Transfer | -- | None Available | |
| Warranty Deed | $650,000 | Stewart Title & Trust Phoeni | |
| Warranty Deed | $640,000 | Transnation Title Insurance | |
| Joint Tenancy Deed | $459,000 | Security Title Agency | |
| Warranty Deed | $84,000 | First American Title |
Similar Homes in Scottsdale, AZ
Source: Arizona Regional Multiple Listing Service (ARMLS)
MLS Number: 6843003
APN: 217-44-243
- 12113 E Laurel Ln
- 12225 E Cortez Dr
- 12159 N 120th Way
- 12083 E Wethersfield Dr
- 12312 E Poinsettia Dr
- 11922 N 120th St
- 12079 E Cortez Dr
- 12267 E Kalil Dr
- 12544 N 120th Place
- 11776 N 119th St
- 12308 N 119th St
- 11988 E Larkspur Dr
- 12201 E Shangri la Rd
- 11175 N 121st Way
- 11322 N 118th Way
- 12348 E Shangri la Rd Unit 9
- 11904 E Desert Trail Rd
- 12525 E Lupine Ave
- 12605 E Kalil Dr
- 12610 E Cortez Dr
