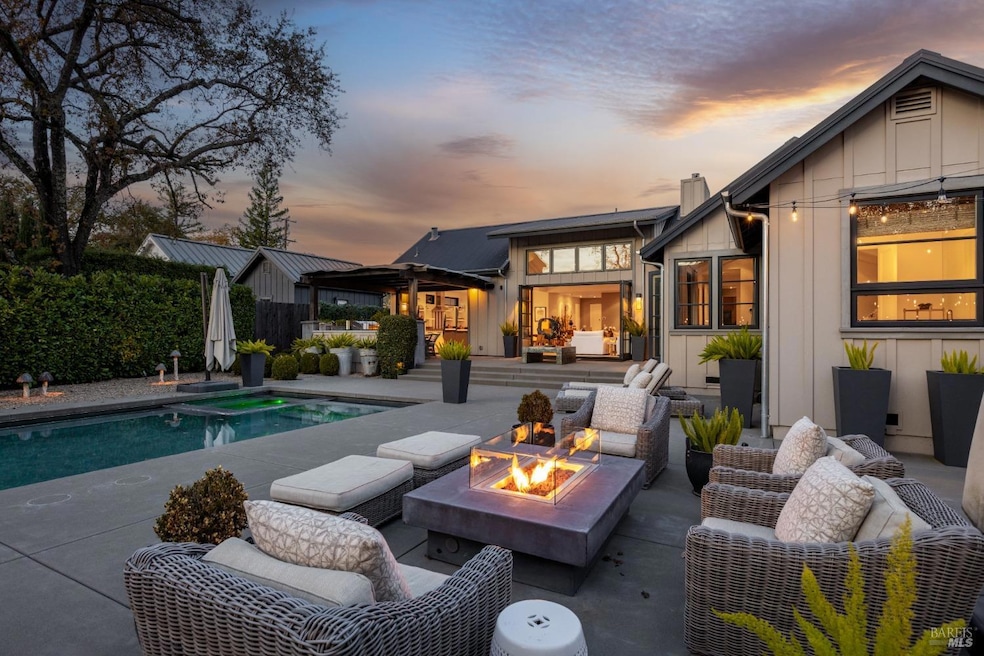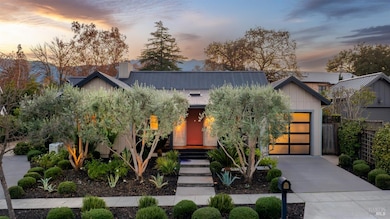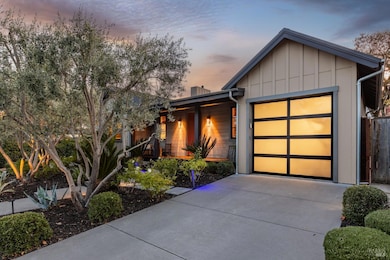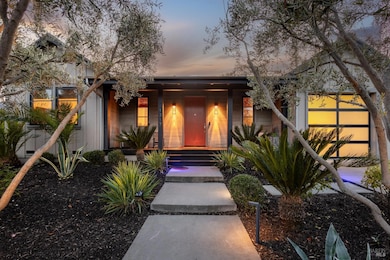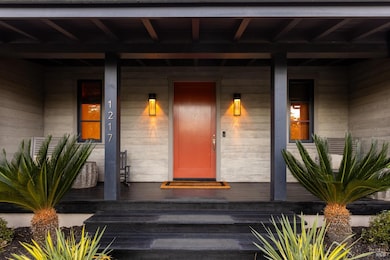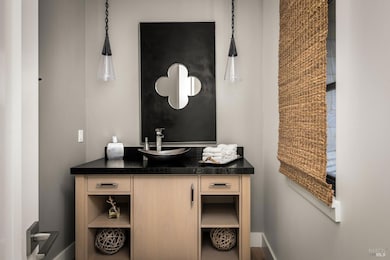
1217 Allyn Ave Saint Helena, CA 94574
Estimated payment $36,198/month
Highlights
- Hot Property
- Guest House
- Sitting Area In Primary Bedroom
- Saint Helena Elementary School Rated A-
- Heated Pool and Spa
- Custom Home
About This Home
Immaculate single-level modern ranch house positioned perfectly on Allyn Ave, one of St. Helena's most desirable and charming streets, just 4 blocks from downtown. Sited on a wide .28+/-acre parcel and constructed in 2016, this thoughtfully designed layout includes a 2,370+/- sf 3 bedroom, 3.5 bathroom main residence and 515+/- sf 1 bedroom, 1 bathroom casita, featuring an expansive 1,300 bottle wine room. The spacious vaulted living and dining room, anchored by a cozy gas fireplace, flows effortlessly into the gourmet kitchen, complete with Thermador appliances, marble countertops, and a large island with ample storage. Two sets of bi-fold doors seamlessly blend indoor and outdoor living, designed to take full advantage of the perfect Napa Valley weather. The generous primary suite enjoys vaulted ceilings, a gorgeous five-piece bathroom, and a large walk-in closet. Sierra Pacific windows and French doors provide plenty of light and direct access to the back patio. The outdoor living room includes a fully equipped, shaded kitchen and sitting area. Lush landscaping surrounds the heated pool, hot tub and gas fire table. The adjacent casita offers privacy and versatility as a guest suite, home office, or studio.
Home Details
Home Type
- Single Family
Year Built
- Built in 2016
Lot Details
- 0.28 Acre Lot
- Back Yard Fenced
- Landscaped
- Sprinkler System
Parking
- 1 Car Direct Access Garage
- Front Facing Garage
- Guest Parking
Home Design
- Custom Home
- Raised Foundation
- Metal Roof
Interior Spaces
- 2,885 Sq Ft Home
- 1-Story Property
- Sound System
- Cathedral Ceiling
- Fireplace With Gas Starter
- Formal Entry
- Great Room
- Family Room Off Kitchen
- Living Room
- Video Cameras
Kitchen
- Built-In Gas Oven
- Built-In Gas Range
- Range Hood
- Built-In Refrigerator
- Dishwasher
- Kitchen Island
- Marble Countertops
- Wine Rack
- Disposal
Flooring
- Wood
- Tile
Bedrooms and Bathrooms
- 4 Bedrooms
- Sitting Area In Primary Bedroom
- Walk-In Closet
- Bathroom on Main Level
- Quartz Bathroom Countertops
- Tile Bathroom Countertop
- Bathtub with Shower
- Separate Shower
Laundry
- Laundry Room
- Dryer
- Washer
Pool
- Heated Pool and Spa
- Heated In Ground Pool
- Gas Heated Pool
- Pool Cover
- Pool Sweep
Outdoor Features
- Outdoor Kitchen
- Fire Pit
- Built-In Barbecue
- Front Porch
Additional Homes
- Guest House
- Separate Entry Quarters
Utilities
- Forced Air Zoned Heating and Cooling System
- Heating System Uses Gas
- Power Generator
- Natural Gas Connected
- Internet Available
- Cable TV Available
Listing and Financial Details
- Assessor Parcel Number 009-311-015-000
Map
Home Values in the Area
Average Home Value in this Area
Property History
| Date | Event | Price | Change | Sq Ft Price |
|---|---|---|---|---|
| 04/15/2025 04/15/25 | For Sale | $5,500,000 | -- | $1,906 / Sq Ft |
About the Listing Agent

In February 2021, Josh became the Regional Director, Napa Valley for Vanguard Properties in Saint Helena. Josh worked closely with Vanguard ownership to open the company’s 15th office in Northern California, and first office in Napa Valley – providing the region with a boutique, luxury real estate service. Equipped with his extensive experience in real estate sales and marketing, Josh has been able to further grow Vanguard Properties’ reach in Northern California to another highly desirable
Josh's Other Listings
Source: Bay Area Real Estate Information Services (BAREIS)
MLS Number: 325033312
- 1814 Spring St
- 1310 Hudson Ave
- 1777 Adams St
- 1191 Hudson Ave
- 1664 Spring St
- 1243 Stockton St
- 0 Spring St
- 1148 Hudson Ave
- 250 Nemo Ct
- 1149 Hudson Ave
- 1134 Valley View St
- 1503 Tainter St
- 1430 Stockton St
- 1040 Valley View St
- 1077 Valley View St
- 1636 Scott St
- 1467 Kearney St
- 1133 Oak Ave
- 1123 Oak Ave
- 1536 Madrona Ave
