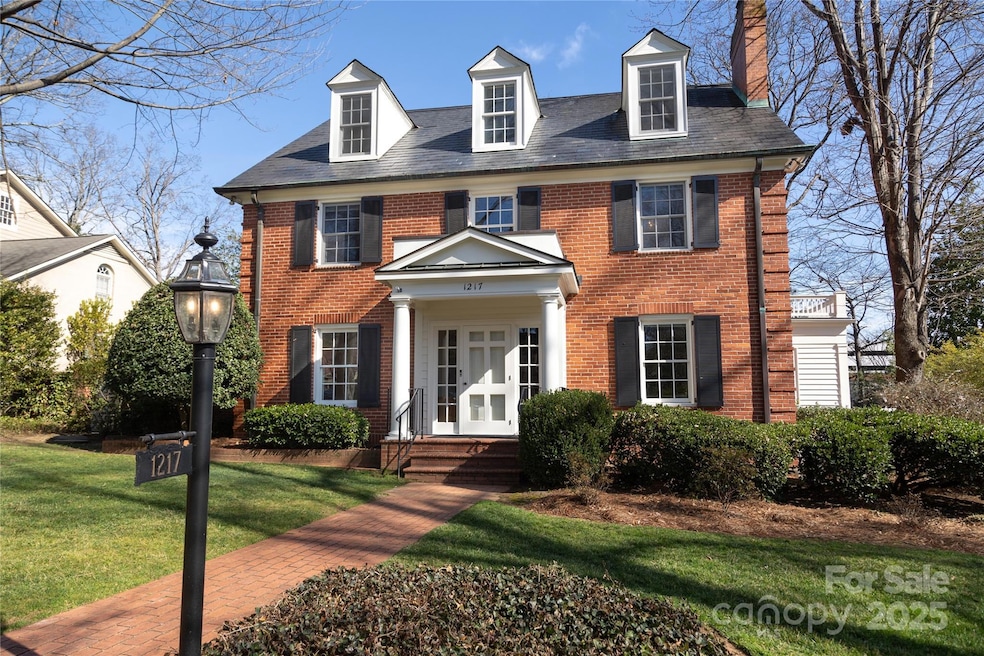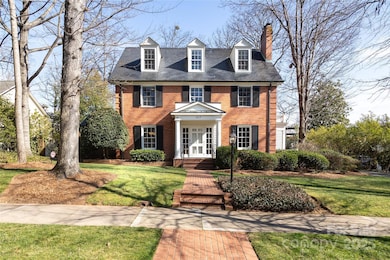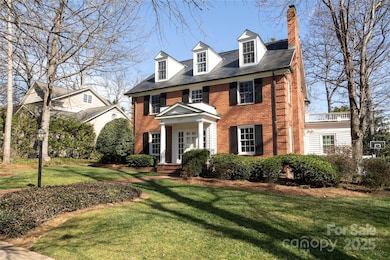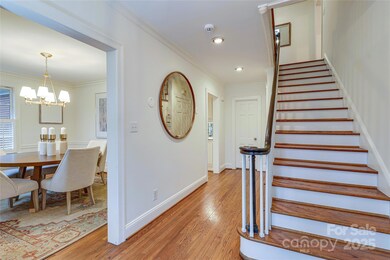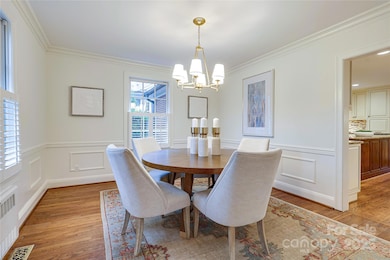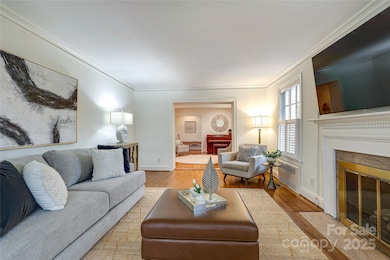
1217 Belgrave Place Charlotte, NC 28203
Dilworth NeighborhoodHighlights
- In Ground Pool
- Colonial Architecture
- Mud Room
- Dilworth Elementary School: Latta Campus Rated A-
- Wood Flooring
- Covered patio or porch
About This Home
As of March 2025Welcome to 1217 Belgrave Place located in Dilworth's coveted Historic District. This 6 bed, 4.5 bath home sits on nearly a half acre homesite blocks from Latta Park. The traditional colonial home features spacious formals, first floor primary suite and large mudroom off of kitchen allowing for optimal functionality. Second floor features 4 large bedrooms, 2.5 baths and freshly painted built in bookshelves and work zone. The third floor provides two more bedrooms or and fantastic office and bonus space. The outdoor space is unmatched with large screened porch, fireplace, and pool. This amount of space and backyard rarely comes available in this intown location. Walk to shops and dining on East blvd, beautiful parks, and schools. This location provides easy access to major hospitals and a 5 minute commute to uptown. Broker open Wednesday 2/12 from 10:00am-11:30 and Showings start at noon.
Last Agent to Sell the Property
Helen Adams Realty Brokerage Email: lgonyea@helenadamsrealty.com License #264681

Home Details
Home Type
- Single Family
Est. Annual Taxes
- $12,547
Year Built
- Built in 1945
Lot Details
- Back Yard Fenced
- Property is zoned NC
Parking
- Driveway
Home Design
- Colonial Architecture
- Slate Roof
- Rubber Roof
- Wood Siding
- Four Sided Brick Exterior Elevation
Interior Spaces
- 3-Story Property
- Built-In Features
- Pocket Doors
- Mud Room
- Living Room with Fireplace
- Laundry Room
Kitchen
- Gas Range
- Microwave
- Dishwasher
- Kitchen Island
- Disposal
Flooring
- Wood
- Tile
Bedrooms and Bathrooms
- Walk-In Closet
Unfinished Basement
- Crawl Space
- Basement Storage
Pool
- In Ground Pool
- Spa
Outdoor Features
- Covered patio or porch
- Fireplace in Patio
- Shed
Schools
- Dilworth Elementary School
- Sedgefield Middle School
- Myers Park High School
Utilities
- Central Air
- Heating System Uses Natural Gas
- Cable TV Available
Community Details
- Dilworth Subdivision
Listing and Financial Details
- Assessor Parcel Number 123-103-08
Map
Home Values in the Area
Average Home Value in this Area
Property History
| Date | Event | Price | Change | Sq Ft Price |
|---|---|---|---|---|
| 03/14/2025 03/14/25 | Sold | $2,200,000 | +4.8% | $504 / Sq Ft |
| 02/12/2025 02/12/25 | For Sale | $2,100,000 | +58.5% | $481 / Sq Ft |
| 11/20/2020 11/20/20 | Sold | $1,325,000 | -5.0% | $303 / Sq Ft |
| 10/07/2020 10/07/20 | Pending | -- | -- | -- |
| 09/30/2020 09/30/20 | Price Changed | $1,395,000 | -6.7% | $319 / Sq Ft |
| 09/19/2020 09/19/20 | Price Changed | $1,495,000 | -3.5% | $342 / Sq Ft |
| 09/11/2020 09/11/20 | Price Changed | $1,550,000 | -6.1% | $355 / Sq Ft |
| 09/03/2020 09/03/20 | Price Changed | $1,650,000 | -8.3% | $378 / Sq Ft |
| 08/28/2020 08/28/20 | For Sale | $1,799,000 | -- | $412 / Sq Ft |
Tax History
| Year | Tax Paid | Tax Assessment Tax Assessment Total Assessment is a certain percentage of the fair market value that is determined by local assessors to be the total taxable value of land and additions on the property. | Land | Improvement |
|---|---|---|---|---|
| 2023 | $12,547 | $1,628,300 | $754,700 | $873,600 |
| 2022 | $12,547 | $1,300,200 | $713,000 | $587,200 |
| 2021 | $12,547 | $1,300,200 | $713,000 | $587,200 |
| 2020 | $12,654 | $1,300,200 | $713,000 | $587,200 |
| 2019 | $12,638 | $1,300,200 | $713,000 | $587,200 |
| 2018 | $12,291 | $935,400 | $451,300 | $484,100 |
| 2017 | $12,171 | $935,400 | $451,300 | $484,100 |
| 2016 | $12,161 | $935,400 | $451,300 | $484,100 |
| 2015 | $12,150 | $806,900 | $451,300 | $355,600 |
| 2014 | $11,014 | $852,700 | $475,000 | $377,700 |
Mortgage History
| Date | Status | Loan Amount | Loan Type |
|---|---|---|---|
| Open | $1,650,000 | New Conventional | |
| Previous Owner | $825,000 | New Conventional | |
| Previous Owner | $840,000 | Adjustable Rate Mortgage/ARM | |
| Previous Owner | $160,000 | Credit Line Revolving | |
| Previous Owner | $417,000 | Unknown | |
| Previous Owner | $392,000 | Unknown | |
| Previous Owner | $572,000 | Fannie Mae Freddie Mac | |
| Previous Owner | $217,000 | Credit Line Revolving | |
| Previous Owner | $107,250 | Credit Line Revolving | |
| Previous Owner | $572,000 | Purchase Money Mortgage | |
| Previous Owner | $643,500 | Credit Line Revolving | |
| Closed | $71,500 | No Value Available |
Deed History
| Date | Type | Sale Price | Title Company |
|---|---|---|---|
| Warranty Deed | $2,200,000 | Cardinal Title | |
| Warranty Deed | $1,325,000 | Cardinal Title Center Llc | |
| Interfamily Deed Transfer | -- | None Available | |
| Warranty Deed | $715,000 | -- |
Similar Homes in Charlotte, NC
Source: Canopy MLS (Canopy Realtor® Association)
MLS Number: 4221260
APN: 123-103-08
- 1409 Kenilworth Ave
- 1413 Kenilworth Ave
- 1513 Waverly Ave
- 1109 E Morehead St Unit 22
- 1101 E Morehead St Unit 31
- 1101 E Morehead St Unit 32
- 1204 Buchanan St
- 1320 Fillmore Ave Unit 419
- 701 S Torrence St
- 1333 Carlton Ave
- 1315 East Blvd Unit 328
- 1315 East Blvd Unit 203
- 1315 East Blvd Unit 408
- 612 Baldwin Ave
- 1100 Metropolitan Ave Unit 314
- 1100 Metropolitan Ave Unit 305
- 1133 Metropolitan Ave Unit 318
- 1133 Metropolitan Ave Unit 310
- 1131 S Kings Dr Unit 12
- 1121 Myrtle Ave Unit 24
