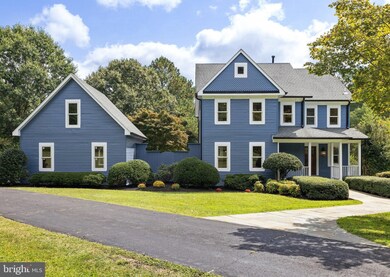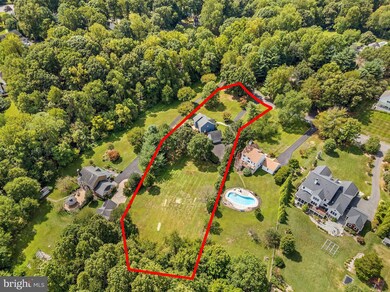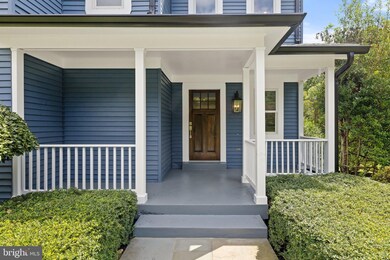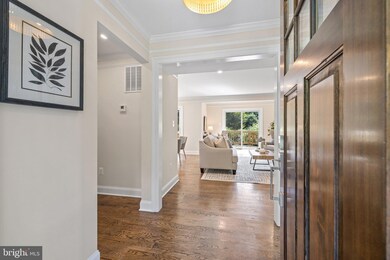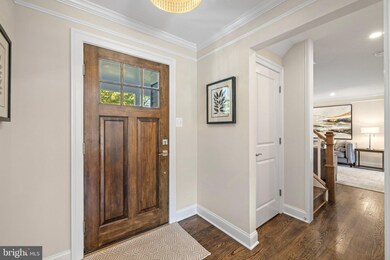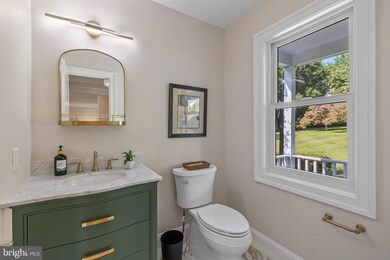
1217 Bishopsgate Way Reston, VA 20194
Tall Oaks/Uplands NeighborhoodHighlights
- Eat-In Gourmet Kitchen
- Scenic Views
- Open Floorplan
- Forestville Elementary School Rated A
- 1.44 Acre Lot
- Colonial Architecture
About This Home
As of October 2024Complete top to bottom renovation, 5-Bedroom, 3.5 Bath, 1.45 acres, Langley high school pyramid!
Welcome to 1217 Bishopsgate Way, a meticulously updated residence offering a blend of modern luxury and timeless elegance in the highly sought-after Langley HS pyramid. This exquisite 5-bedroom plus den, 3.5-bathroom home sits on a beautifully landscaped 1.45-acre lot with mature trees and a fenced-in backyard, providing both privacy and tranquility.
Key Features:
Interior Highlights:
4 upstairs bedrooms, two full baths.
Open main floor leading to two decks, dining, two living areas, powder room.
Walk-out lower level with recreation room, bedroom, office/gym, full bath, separate laundry room with cabinetry, sink, and quartz countertop. Hardwood Flooring: 5" Oak throughout the top two floors; LVT Madera Miel in the basement. Windows & Doors: New Andersen windows and sliding glass doors, Casement kitchen window and a Vertical grain double-bore Fir front door.
HVAC: New Carrier High Efficiency HVAC with 80,000 BTU Furnace and 2.5 Ton A/C condenser for optimal comfort year-round.
Water Heater & Septic: Recently overhauled septic system, including a new tank and distribution box. New Rheem hot water heater.
Kitchen & Dining:
Cabinetry: Custom white shaker cabinets with Franklin Brass Charmaine hardware in champagne bronze. Wall of cabinetry with pull-out shelving and coffee bar.
Backsplash & Countertops: Tribeca Oatmeal backsplash with Questone Calacutta Quartz countertops.
Appliances: Thermador stainless steel Professional 30" gas Pro Harmony range, Freedom Professional 36" French Door refrigerator, and Emerald Masterpiece dishwasher, Masterpiece microwave.
Sink & Faucet: Kraus core workstation sink and Delta Essa faucet in champagne bronze.
Lighting: Recessed, Aeronwen island pendants, and under-cabinet lighting.
Bathrooms:
Powder Room: Calacatta Gold hexagon tile, Andover Mills Galeta 30” single vanity with marble top, Kohler Gleam toilet, and Delta Saylor widespread faucet.
Primary Bath: Mikeno Ash tile flooring, Everest Blanco Polished tile shower surround, glass barn door enclosure, 72" vanity, and Delta Saylor fixtures.
Upstairs Bath: Floresta Cedro tile with Neo Hex Gloss Blue Grey shower tile.
Basement Bath: Calacatta Bianco Gloss tile surround.
Additional Features:
LG WashTower: Equipped with steam and built-in intelligence.
Entertainment: Samsung 65" UHD smart TV conveys.
Interior Finishes: New Reeb interior doors, crown molding, wainscoting, chair railing, and Dash chandeliers by Capital Lighting.
Garage: Fully finished with an epoxy floor, and attic space.
Exterior Highlights:
Decking: All-new exterior decking stained in Cabot Oak Brown and a slate patio.
Fixtures: Trent Austin Messerly outdoor fixtures.
Gutters: New gutters installed.
Landscaping: Mature landscaping, new plantings, and a large fenced-in rear backyard.
Community & Location:
HOA: Low fee of $200/year covering recently resurfaced tennis courts, basketball court, and common grounds.
Schools: Langley High School pyramid.
Convenience: Easy access to Route 7, the Dulles Toll Road, Reston Town Center, Great Falls, and Silver Line Metro.
Don’t miss your chance to own this exceptional home with all the modern amenities and classic touches you’ve been searching for. Schedule your showing today!
Owner is licensed Real Estate Agent in Virginia.
Home Details
Home Type
- Single Family
Est. Annual Taxes
- $10,954
Year Built
- Built in 1983 | Remodeled in 2024
Lot Details
- 1.44 Acre Lot
- Wood Fence
- Back Yard Fenced
- Landscaped
- Premium Lot
- Backs to Trees or Woods
- Property is in excellent condition
- Property is zoned 110
HOA Fees
- $17 Monthly HOA Fees
Parking
- 2 Car Attached Garage
- Parking Storage or Cabinetry
- Side Facing Garage
Home Design
- Colonial Architecture
- Brick Exterior Construction
- Slab Foundation
- Architectural Shingle Roof
- Aluminum Siding
Interior Spaces
- Property has 3 Levels
- Open Floorplan
- Built-In Features
- Chair Railings
- Crown Molding
- Recessed Lighting
- Insulated Windows
- Family Room
- Living Room
- Den
- Recreation Room
- Scenic Vista Views
- Finished Basement
- Walk-Out Basement
Kitchen
- Eat-In Gourmet Kitchen
- Gas Oven or Range
- Built-In Microwave
- Ice Maker
- Dishwasher
- Stainless Steel Appliances
- Kitchen Island
- Disposal
Flooring
- Wood
- Laminate
Bedrooms and Bathrooms
- En-Suite Primary Bedroom
Laundry
- Laundry Room
- Dryer
- Washer
Eco-Friendly Details
- Energy-Efficient Windows
Schools
- Forestville Elementary School
- Cooper Middle School
- Langley High School
Utilities
- Forced Air Heating and Cooling System
- Natural Gas Water Heater
- Septic Less Than The Number Of Bedrooms
- Septic Tank
Listing and Financial Details
- Tax Lot 17
- Assessor Parcel Number 0123 07 0017
Community Details
Overview
- Association fees include common area maintenance
- Ascot Walk HOA
- Ascot Subdivision
Amenities
- Common Area
Recreation
- Tennis Courts
- Community Basketball Court
Map
Home Values in the Area
Average Home Value in this Area
Property History
| Date | Event | Price | Change | Sq Ft Price |
|---|---|---|---|---|
| 10/03/2024 10/03/24 | Sold | $1,475,000 | +3.5% | $509 / Sq Ft |
| 09/16/2024 09/16/24 | Pending | -- | -- | -- |
| 09/12/2024 09/12/24 | For Sale | $1,425,000 | -- | $491 / Sq Ft |
Tax History
| Year | Tax Paid | Tax Assessment Tax Assessment Total Assessment is a certain percentage of the fair market value that is determined by local assessors to be the total taxable value of land and additions on the property. | Land | Improvement |
|---|---|---|---|---|
| 2024 | $10,954 | $945,560 | $431,000 | $514,560 |
| 2023 | $10,452 | $926,220 | $431,000 | $495,220 |
| 2022 | $9,610 | $840,400 | $406,000 | $434,400 |
| 2021 | $8,779 | $748,070 | $346,000 | $402,070 |
| 2020 | $8,853 | $748,070 | $346,000 | $402,070 |
| 2019 | $9,001 | $760,500 | $346,000 | $414,500 |
| 2018 | $8,204 | $713,430 | $311,000 | $402,430 |
| 2017 | $8,287 | $713,810 | $311,000 | $402,810 |
| 2016 | $8,556 | $738,560 | $311,000 | $427,560 |
| 2015 | $7,947 | $712,120 | $301,000 | $411,120 |
| 2014 | $7,929 | $712,120 | $301,000 | $411,120 |
Mortgage History
| Date | Status | Loan Amount | Loan Type |
|---|---|---|---|
| Open | $625,000 | New Conventional |
Deed History
| Date | Type | Sale Price | Title Company |
|---|---|---|---|
| Deed | $1,475,000 | Commonwealth Land Title | |
| Deed | $850,000 | Premier Title | |
| Deed | $140,300 | -- |
Similar Homes in the area
Source: Bright MLS
MLS Number: VAFX2200606
APN: 0123-07-0017
- 10904 Hunter Gate Way
- 10857 Hunter Gate Way
- 1155 Kettle Pond Ln
- 1130 Riva Ridge Dr
- 1155 Meadowlook Ct
- 1126 Riva Ridge Dr
- 10811 Lockmeade Ct
- 11159 Saffold Way
- 10907 Great Point Ct
- 1361 Garden Wall Cir Unit 701
- 1369 Garden Wall Cir
- 1100 Springvale Rd
- 11063 Saffold Way
- 10602 Leesburg Pike
- 10600 Leesburg Pike
- 1351 Heritage Oak Way
- 1432 Northgate Square Unit 32/11A
- 10525 Brevity Dr
- 10601 Brookeville Ct
- 10518 Leesburg Pike

