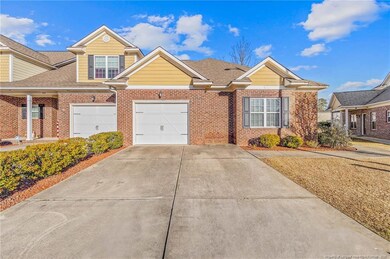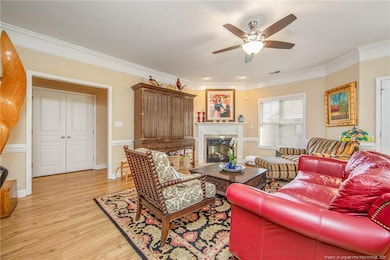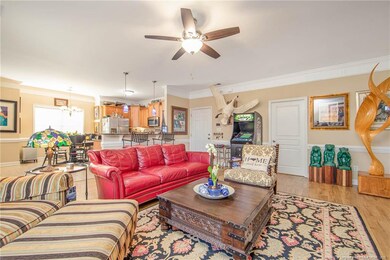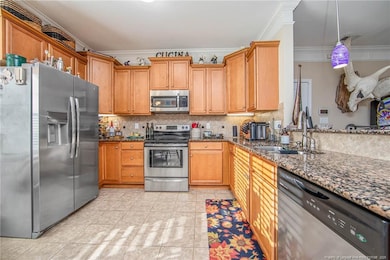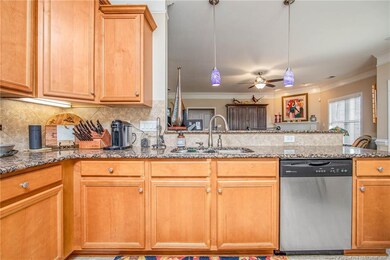
1217 Braybrooke Place Fayetteville, NC 28314
Seventy-First NeighborhoodHighlights
- Gated Community
- Wood Flooring
- Whirlpool Bathtub
- Open Floorplan
- Main Floor Primary Bedroom
- Granite Countertops
About This Home
As of March 2025This end unit one level Brick townhome is in the gated West Park Place community. Located a few minutes off 295, this open-concept unit features 2 bedrooms, 2 bathrooms, a spacious living room, laundry room, eat-in kitchen, single car garage, and private patio area. 9 Ft ceilings throughout the unit. Ceramic Tile in the kitchen, baths, and laundry room. LVP in the Living, hall, and bedrooms (no carpet). The kitchen has granite counters, stainless appliances, tile backsplash, a large pantry, a Built-in desk area, and a breakfast bar. The spacious living room has an electric fireplace and crown molding. The Large primary bedroom has crown moldings, a walk-in closet, a double vanity, a jetted tub, and an extra-large walk-in shower. Both bedrooms have walk-in closets. Covered front porch and a rear patio for outdoor. No maintenance exterior, HOA does all the landscaping. The community features a pool, clubhouse, picnic area, workout room, & a walking trail. Agent owned
Last Agent to Sell the Property
Soni Rider
RE/MAX CHOICE License #181406

Townhouse Details
Home Type
- Townhome
Est. Annual Taxes
- $2,812
Year Built
- Built in 2010
Lot Details
- 2,178 Sq Ft Lot
- Cleared Lot
HOA Fees
- $146 Monthly HOA Fees
Parking
- 1 Car Attached Garage
Home Design
- Brick Veneer
- Slab Foundation
Interior Spaces
- 1,456 Sq Ft Home
- Open Floorplan
- Ceiling Fan
- Electric Fireplace
- Insulated Windows
- Blinds
- Combination Dining and Living Room
Kitchen
- Microwave
- Dishwasher
- Granite Countertops
- Disposal
Flooring
- Wood
- Carpet
- Tile
- Luxury Vinyl Tile
Bedrooms and Bathrooms
- 2 Bedrooms
- Primary Bedroom on Main
- Walk-In Closet
- 2 Full Bathrooms
- Double Vanity
- Whirlpool Bathtub
- Separate Shower in Primary Bathroom
Laundry
- Laundry in unit
- Washer and Dryer
Additional Features
- Patio
- Heat Pump System
Listing and Financial Details
- Assessor Parcel Number 9487-47-4319.000
Community Details
Overview
- Little & Young Association
Recreation
- Community Pool
Security
- Gated Community
Map
Home Values in the Area
Average Home Value in this Area
Property History
| Date | Event | Price | Change | Sq Ft Price |
|---|---|---|---|---|
| 03/06/2025 03/06/25 | Sold | $235,000 | 0.0% | $161 / Sq Ft |
| 02/08/2025 02/08/25 | Pending | -- | -- | -- |
| 01/31/2025 01/31/25 | For Sale | $235,000 | +6.3% | $161 / Sq Ft |
| 08/07/2023 08/07/23 | Sold | $221,000 | +4.7% | $152 / Sq Ft |
| 07/17/2023 07/17/23 | Pending | -- | -- | -- |
| 07/13/2023 07/13/23 | For Sale | $211,000 | -- | $145 / Sq Ft |
Tax History
| Year | Tax Paid | Tax Assessment Tax Assessment Total Assessment is a certain percentage of the fair market value that is determined by local assessors to be the total taxable value of land and additions on the property. | Land | Improvement |
|---|---|---|---|---|
| 2024 | $2,812 | $161,050 | $15,000 | $146,050 |
| 2023 | $2,812 | $161,050 | $15,000 | $146,050 |
| 2022 | $2,541 | $161,050 | $15,000 | $146,050 |
| 2021 | $2,541 | $161,050 | $15,000 | $146,050 |
| 2019 | $2,506 | $168,500 | $15,000 | $153,500 |
| 2018 | $2,506 | $168,500 | $15,000 | $153,500 |
| 2017 | $2,403 | $168,500 | $15,000 | $153,500 |
| 2016 | $2,113 | $159,400 | $15,000 | $144,400 |
| 2015 | $2,091 | $159,400 | $15,000 | $144,400 |
| 2014 | $2,084 | $159,400 | $15,000 | $144,400 |
Mortgage History
| Date | Status | Loan Amount | Loan Type |
|---|---|---|---|
| Open | $240,052 | VA | |
| Closed | $240,052 | VA | |
| Previous Owner | $217,000 | VA | |
| Previous Owner | $140,000 | New Conventional | |
| Previous Owner | $103,400 | New Conventional |
Deed History
| Date | Type | Sale Price | Title Company |
|---|---|---|---|
| Warranty Deed | $235,000 | None Listed On Document | |
| Warranty Deed | $235,000 | None Listed On Document | |
| Warranty Deed | $221,000 | None Listed On Document | |
| Warranty Deed | $165,000 | -- |
Similar Homes in Fayetteville, NC
Source: Doorify MLS
MLS Number: LP738041
APN: 9487-47-4319

