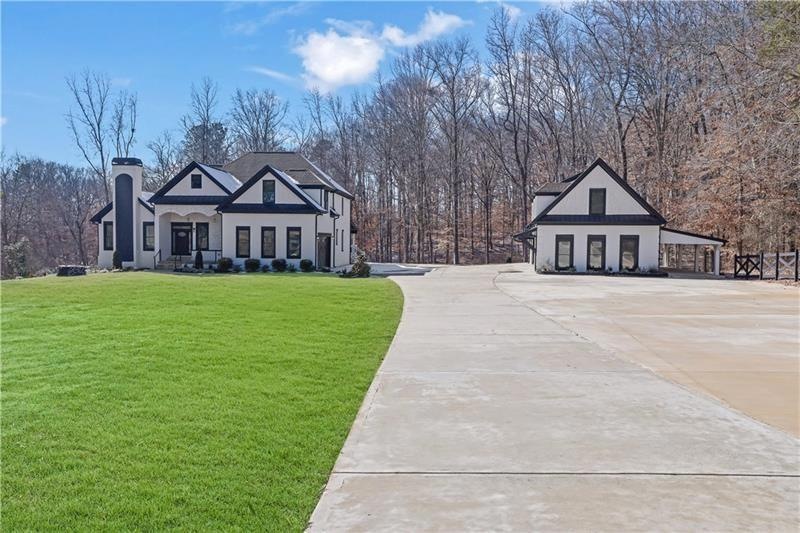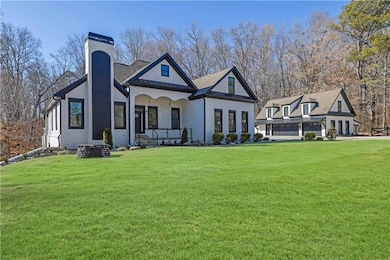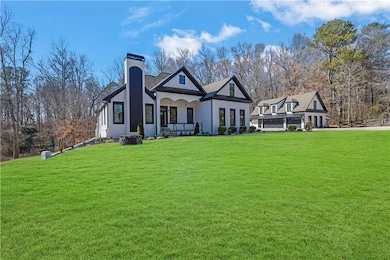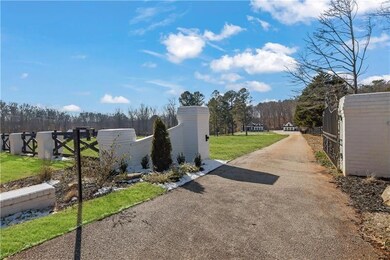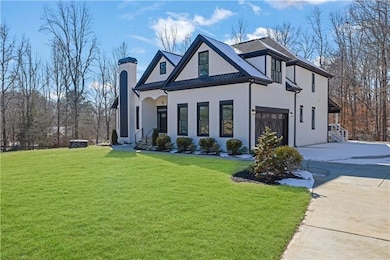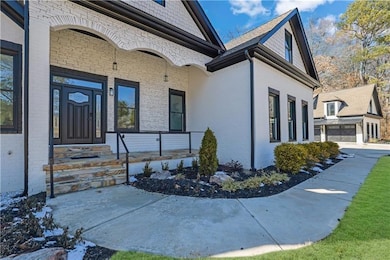
$1,800,000
- 5 Beds
- 5.5 Baths
- 6,200 Sq Ft
- 3903 Indian Shoals Rd SE
- Bethlehem, GA
Exquisite NEW Construction with an Outdoor Adventure-Ready Lot in Dacula! This home is all about comfort and elegance mingle in a beautifully designed, efficient floor plan. Situated on an exceptional lot perfect for outdoor enthusiasts, this property offers the ultimate in lifestyle and convenience. Main Level Highlights: Grand foyer leading seamlessly into a spacious living room and dining
Diana Uscatu Atlanta Communities
