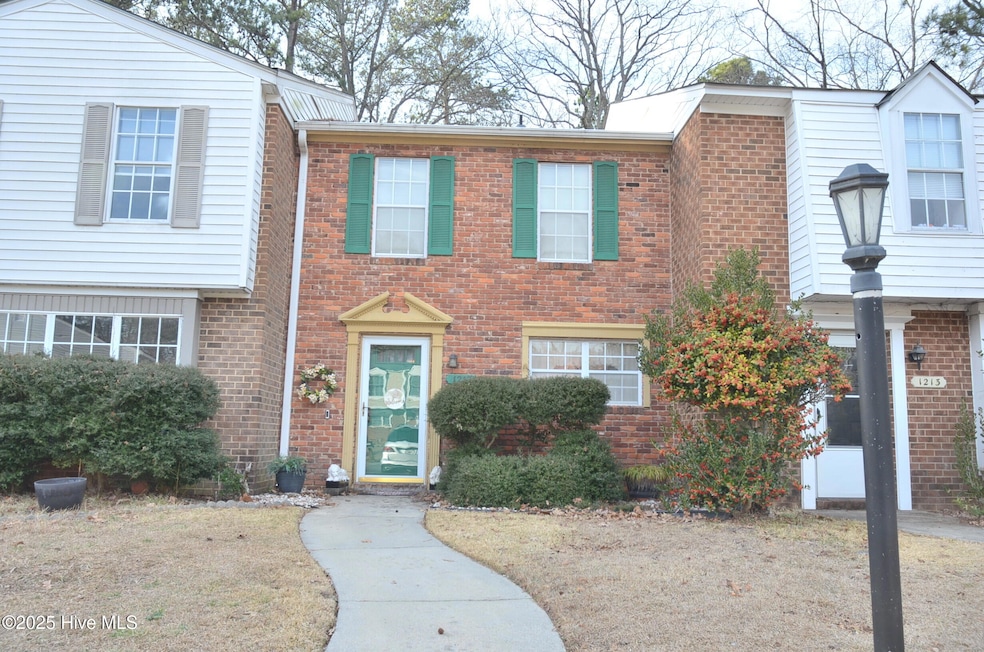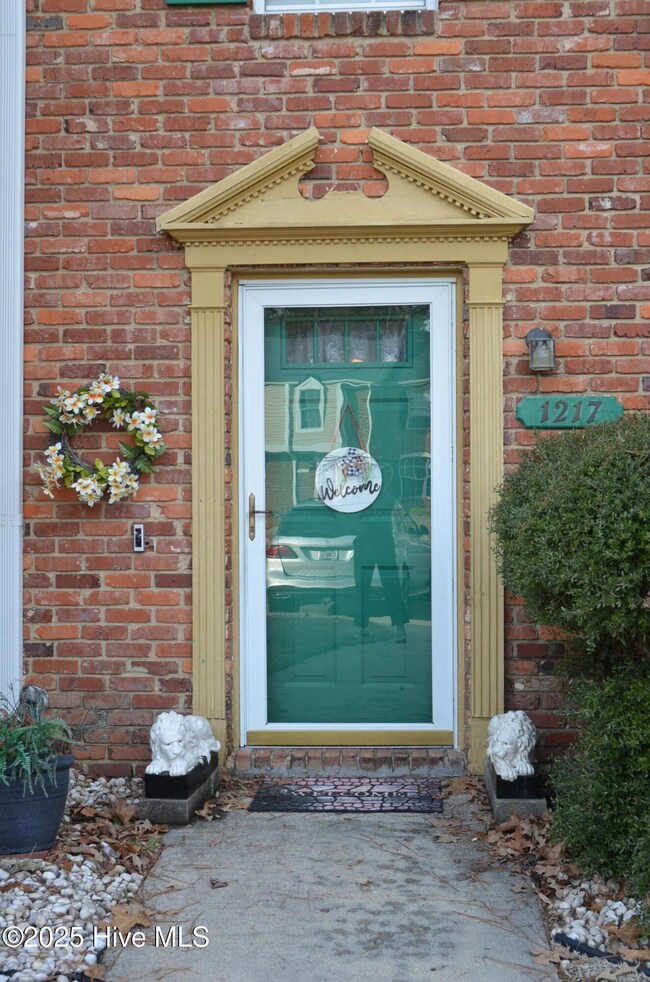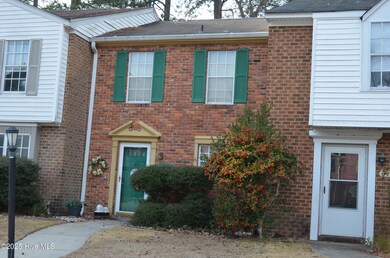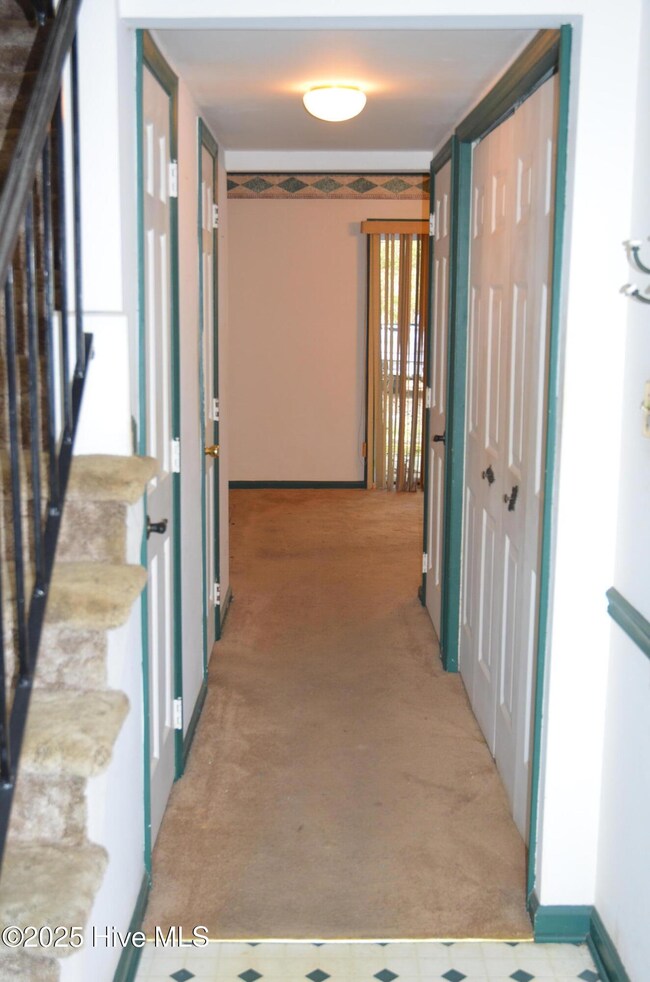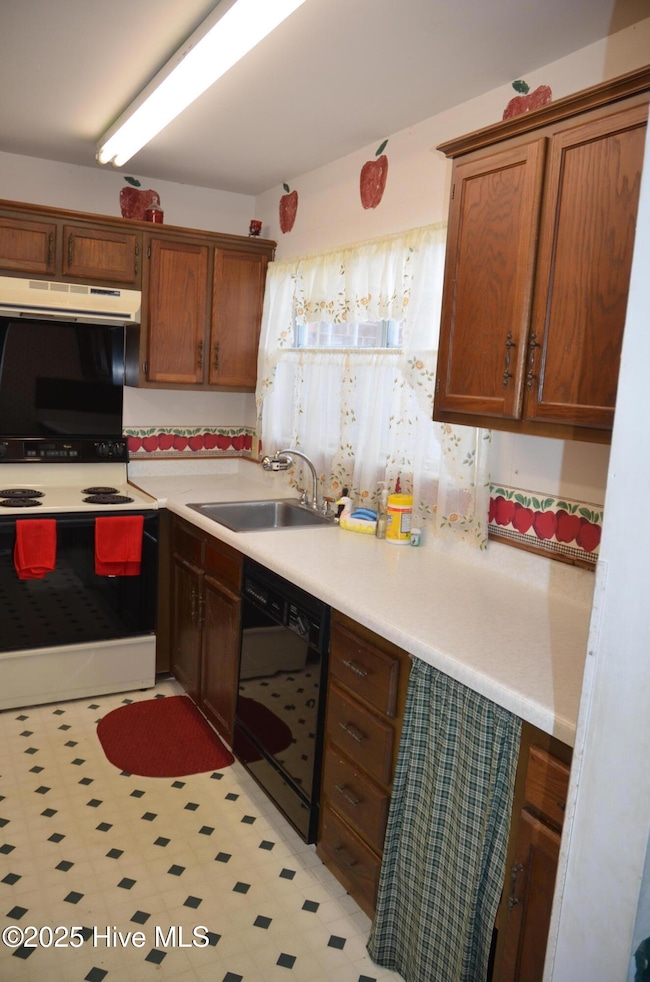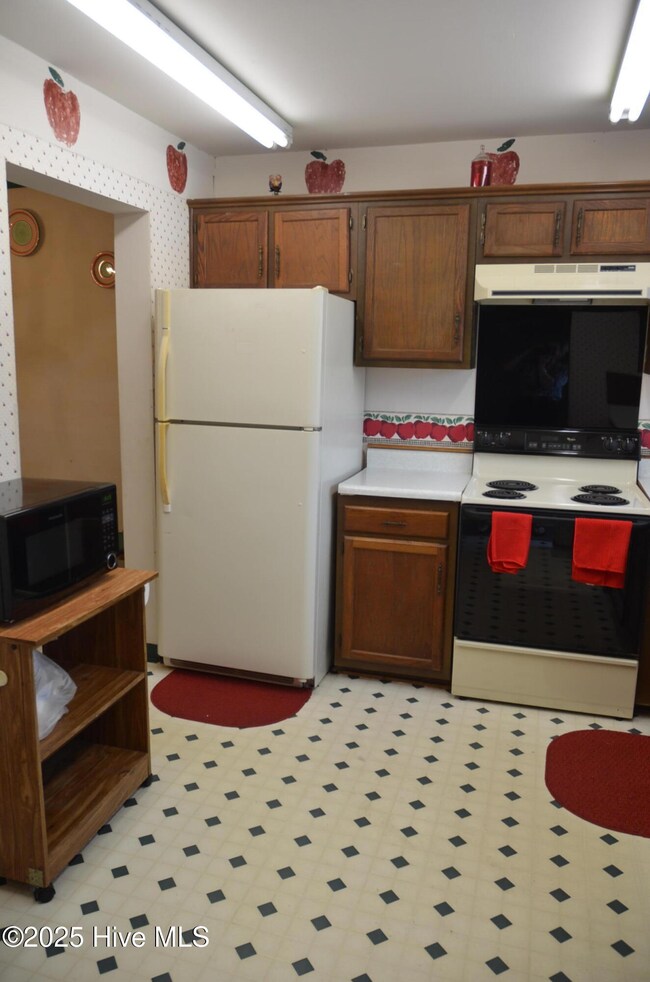
1217 Fairway Terrace Rocky Mount, NC 27804
Highlights
- No HOA
- Formal Dining Room
- Walk-In Closet
- Covered patio or porch
- Brick Exterior Construction
- Living Room
About This Home
As of April 2025Welcome to this delightful two-bedroom, one-and-a-half bathroom townhome, offering a perfect blend of comfort and style. The main level features an ample kitchen, ideal for cooking & entertaining, alongside a formal dining room that flows seamlessly into a cozy living room. A convenient half bath and laundry closet are also located on this level. Upstairs, you'll find two generously sized bedrooms with large closets, perfect for storage. The full bath boasts a newer shower for a modern touch. Step out through the sliding glass doors onto a covered back patio, where you can enjoy watching golfers aim for the flag on the nearby course. Refrigerator, washer & dryer convey with the purchase of this home. Seller is selling ''as is'' and will do no repairs.
Townhouse Details
Home Type
- Townhome
Est. Annual Taxes
- $638
Year Built
- Built in 1975
Home Design
- Brick Exterior Construction
- Slab Foundation
- Architectural Shingle Roof
- Stick Built Home
Interior Spaces
- 1,216 Sq Ft Home
- 2-Story Property
- Ceiling Fan
- Living Room
- Formal Dining Room
- Carpet
Kitchen
- Range Hood
- Dishwasher
Bedrooms and Bathrooms
- 2 Bedrooms
- Walk-In Closet
Laundry
- Laundry in Hall
- Dryer
- Washer
Parking
- Driveway
- Paved Parking
- Assigned Parking
Schools
- Hubbard Elementary School
- Red Oak Middle School
- Northern Nash High School
Utilities
- Forced Air Heating and Cooling System
- Electric Water Heater
Additional Features
- Covered patio or porch
- 2,614 Sq Ft Lot
Community Details
- No Home Owners Association
Listing and Financial Details
- Assessor Parcel Number 3851-07-78-2404
Map
Home Values in the Area
Average Home Value in this Area
Property History
| Date | Event | Price | Change | Sq Ft Price |
|---|---|---|---|---|
| 04/21/2025 04/21/25 | Sold | $110,000 | -8.3% | $90 / Sq Ft |
| 03/11/2025 03/11/25 | Pending | -- | -- | -- |
| 02/16/2025 02/16/25 | Price Changed | $120,000 | -4.0% | $99 / Sq Ft |
| 02/02/2025 02/02/25 | For Sale | $125,000 | -- | $103 / Sq Ft |
Tax History
| Year | Tax Paid | Tax Assessment Tax Assessment Total Assessment is a certain percentage of the fair market value that is determined by local assessors to be the total taxable value of land and additions on the property. | Land | Improvement |
|---|---|---|---|---|
| 2024 | $612 | $52,690 | $11,760 | $40,930 |
| 2023 | $353 | $52,690 | $0 | $0 |
| 2022 | $353 | $52,690 | $11,760 | $40,930 |
| 2021 | $353 | $52,690 | $11,760 | $40,930 |
| 2020 | $353 | $52,690 | $11,760 | $40,930 |
| 2019 | $353 | $52,690 | $11,760 | $40,930 |
| 2018 | $353 | $52,690 | $0 | $0 |
| 2017 | $353 | $52,690 | $0 | $0 |
| 2015 | $424 | $63,349 | $0 | $0 |
| 2014 | $367 | $63,349 | $0 | $0 |
Mortgage History
| Date | Status | Loan Amount | Loan Type |
|---|---|---|---|
| Open | $11,000 | Credit Line Revolving |
Deed History
| Date | Type | Sale Price | Title Company |
|---|---|---|---|
| Deed | $59,900 | -- |
Similar Home in Rocky Mount, NC
Source: Hive MLS
MLS Number: 100486556
APN: 3851-07-78-2404
- 108 Teal Ct
- 1129 Mashie Ln
- 1141 Mashie Ln
- 0 Fenner Rd
- 1308 Drivers Cir
- 108 Birdie Ct
- 809 Jeffreys Rd
- 1613 Shamrock Ln
- 1100 Cardinals Knob
- 112 Ambergate Ct
- 109 Ambergate Ct
- 105 Ambergate Ct
- 832 Jeffreys Rd
- 133 Ambergate Ct
- 1709 Shamrock Ln
- 621 Eagles Terrace
- 600 Eagles Terrace
- 132 Ambergate Ct
- 136 Ambergate Ct
- 1110 Compass Creek Dr
