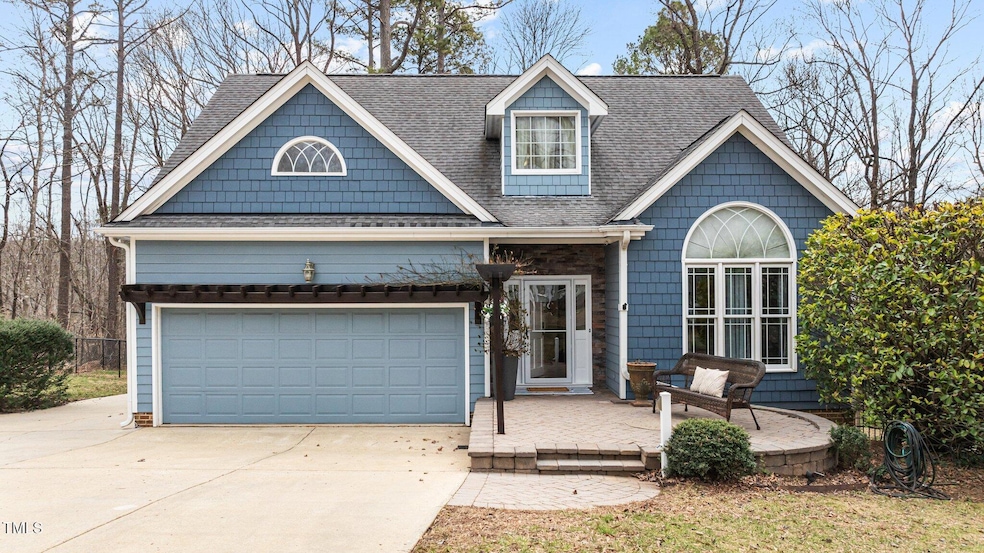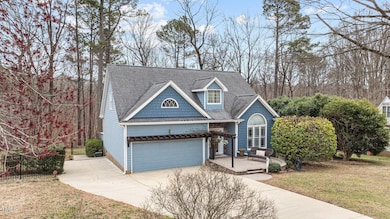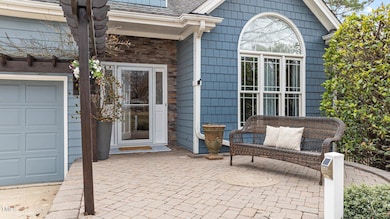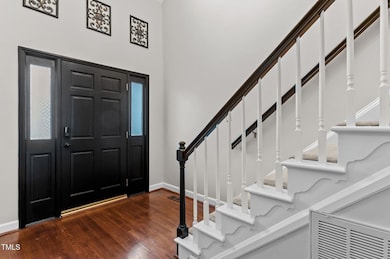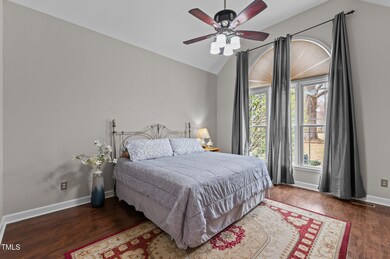
1217 Hillingdon Way Raleigh, NC 27614
Falls Lake NeighborhoodHighlights
- Heated Spa
- View of Trees or Woods
- Wooded Lot
- Pleasant Union Elementary School Rated A
- Deck
- Transitional Architecture
About This Home
As of April 2025Under Contract - Still accepting backup offers
Must-See Home in North Raleigh!
Nestled on a private, fenced lot with breathtaking views of mature trees in the backyard, this gorgeous home offers tranquility and comfort. The first-floor owner's suite provides convenience and privacy, while the main floor is graced with beautiful hardwood floors throughout.
The kitchen has been completely updated, offering modern amenities and style. Enjoy the serene outdoor space with a screened-in porch and an oversized deck featuring a hot tub—perfect for relaxing or entertaining.
Additional features include a luxurious walk-in shower and meticulous maintenance that truly shows how loved this home has been.
Don't miss out on this fantastic opportunity! Welcome Home.
Home Details
Home Type
- Single Family
Est. Annual Taxes
- $2,999
Year Built
- Built in 1990
Lot Details
- 0.3 Acre Lot
- Northwest Facing Home
- Gated Home
- Brush Vegetation
- Wooded Lot
- Landscaped with Trees
- Back Yard Fenced and Front Yard
- Property is zoned R-80W
HOA Fees
- $25 Monthly HOA Fees
Parking
- 2 Car Attached Garage
- Additional Parking
- 2 Open Parking Spaces
Home Design
- Transitional Architecture
- Traditional Architecture
- Raised Foundation
- Shingle Roof
- Stone Veneer
- Masonite
Interior Spaces
- 2,110 Sq Ft Home
- 2-Story Property
- High Ceiling
- Wood Burning Fireplace
- Blinds
- Drapes & Rods
- Entrance Foyer
- Living Room with Fireplace
- Breakfast Room
- Dining Room
- Bonus Room
- Screened Porch
- Storage
- Views of Woods
- Attic
Kitchen
- Gas Range
- Microwave
- Dishwasher
- Granite Countertops
Flooring
- Wood
- Carpet
- Tile
Bedrooms and Bathrooms
- 3 Bedrooms
- Primary Bedroom on Main
- Primary bathroom on main floor
- Bathtub with Shower
- Walk-in Shower
Laundry
- Laundry Room
- Laundry on main level
Pool
- Heated Spa
- Above Ground Spa
Outdoor Features
- Deck
- Outdoor Storage
- Outdoor Gas Grill
- Rain Gutters
Schools
- Pleasant Union Elementary School
- West Millbrook Middle School
- Millbrook High School
Utilities
- Forced Air Heating and Cooling System
- Heating System Uses Natural Gas
- Natural Gas Connected
Listing and Financial Details
- Assessor Parcel Number 0799964176
Community Details
Overview
- Park Ridge HOA, Phone Number (919) 670-9961
- Park Ridge Subdivision
- Maintained Community
Amenities
- Laundry Facilities
Map
Home Values in the Area
Average Home Value in this Area
Property History
| Date | Event | Price | Change | Sq Ft Price |
|---|---|---|---|---|
| 04/10/2025 04/10/25 | Sold | $587,500 | +5.9% | $278 / Sq Ft |
| 03/11/2025 03/11/25 | Pending | -- | -- | -- |
| 03/07/2025 03/07/25 | For Sale | $555,000 | -- | $263 / Sq Ft |
Tax History
| Year | Tax Paid | Tax Assessment Tax Assessment Total Assessment is a certain percentage of the fair market value that is determined by local assessors to be the total taxable value of land and additions on the property. | Land | Improvement |
|---|---|---|---|---|
| 2024 | $2,999 | $479,765 | $120,000 | $359,765 |
| 2023 | $2,414 | $306,977 | $80,000 | $226,977 |
| 2022 | $2,237 | $306,977 | $80,000 | $226,977 |
| 2021 | $2,177 | $306,977 | $80,000 | $226,977 |
| 2020 | $2,141 | $306,977 | $80,000 | $226,977 |
| 2019 | $2,138 | $259,287 | $92,000 | $167,287 |
| 2018 | $1,966 | $259,287 | $92,000 | $167,287 |
| 2017 | $1,864 | $259,287 | $92,000 | $167,287 |
| 2016 | $1,826 | $259,287 | $92,000 | $167,287 |
| 2015 | $1,712 | $243,645 | $78,000 | $165,645 |
| 2014 | -- | $243,645 | $78,000 | $165,645 |
Mortgage History
| Date | Status | Loan Amount | Loan Type |
|---|---|---|---|
| Open | $493,000 | New Conventional | |
| Closed | $493,000 | New Conventional | |
| Previous Owner | $324,000 | New Conventional | |
| Previous Owner | $15,000 | Unknown |
Deed History
| Date | Type | Sale Price | Title Company |
|---|---|---|---|
| Warranty Deed | $587,500 | None Listed On Document | |
| Warranty Deed | $587,500 | None Listed On Document | |
| Deed | $150,000 | -- |
Similar Homes in Raleigh, NC
Source: Doorify MLS
MLS Number: 10080977
APN: 0799.02-96-4176-000
- 5768 Cavanaugh Dr
- 401 Canyon Crest Ct
- 5808 Norwood Ridge Dr
- 1017 Payton Ct
- 14124 Norwood Rd
- 5828 Norwood Ridge Dr
- 812 Stradella Rd
- 10609 Lowery Dr
- 14115 Allison Dr
- 112 Hartland Ct
- 1006 Henny Place
- 5428 Winding View Ln
- 10509 Leslie Dr
- 14020 Durant Rd
- 812 Oxgate Cir
- 204 Dartmoor Ln
- 1616 Kirkby Ln
- 125 Dartmoor Ln
- 2820 Mattlyn Ct
- 6300 Swallow Cove Ln
