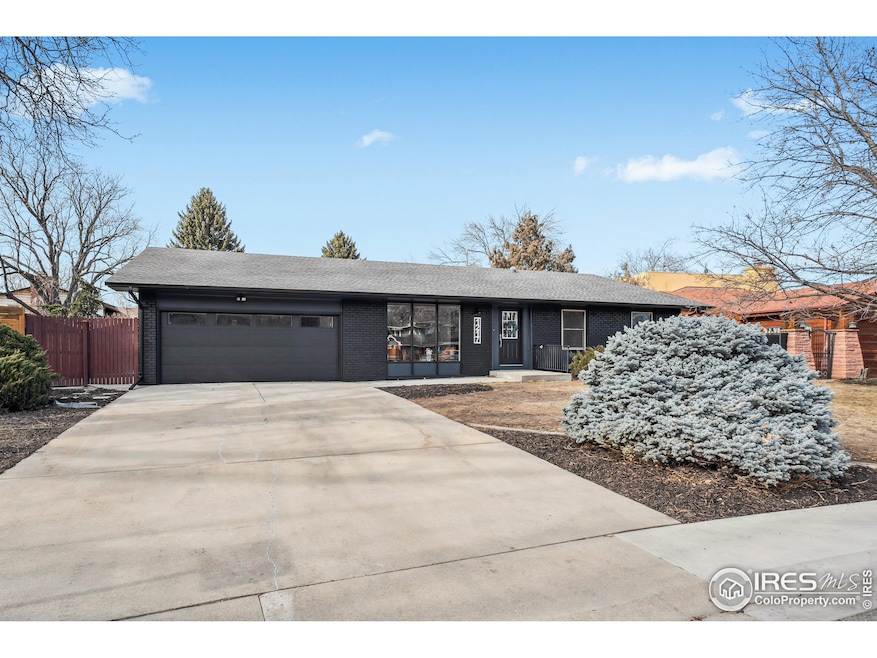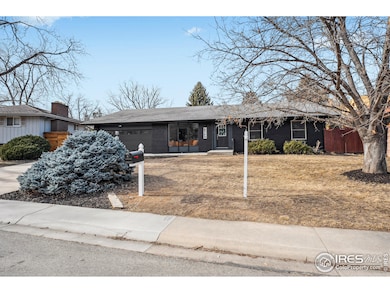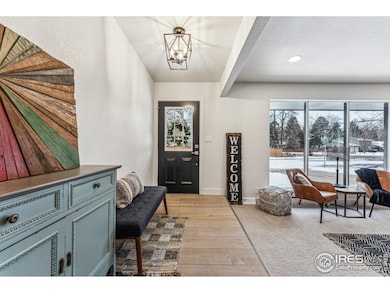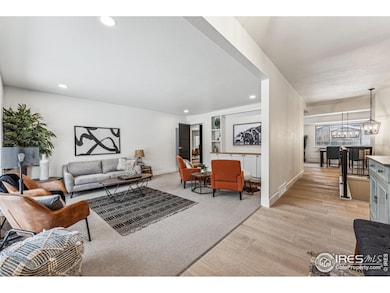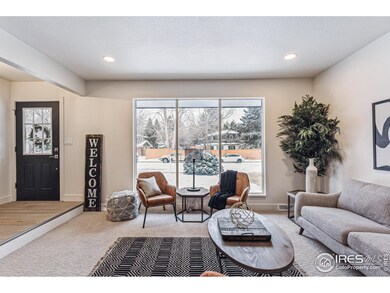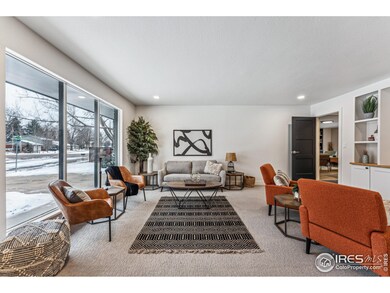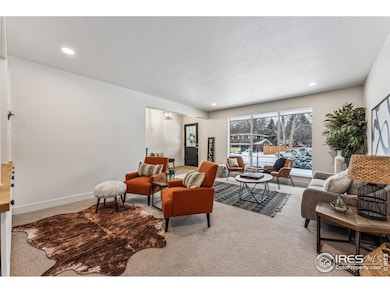
1217 Lory St Fort Collins, CO 80524
University Acres NeighborhoodEstimated payment $5,777/month
Highlights
- City View
- Open Floorplan
- Engineered Wood Flooring
- Lesher Middle School Rated A-
- Contemporary Architecture
- No HOA
About This Home
Completely Reimagined. This Modern Home has been crafted with a cozy refinement combining tradition with a modern flair. The home truly embraces a lifestyle delicately balancing luxury and function with its multiple living spaces both in and out. This perfect location provides the best of Fort Collins living; PVH, CSU and Old Town are just a stones throw away, and i25 is easily accessible down Prospect.
Home Details
Home Type
- Single Family
Est. Annual Taxes
- $4,352
Year Built
- Built in 1967
Lot Details
- 8,933 Sq Ft Lot
- Partially Fenced Property
- Wood Fence
- Level Lot
Parking
- 2 Car Attached Garage
- Oversized Parking
- Driveway Level
Home Design
- Contemporary Architecture
- Brick Veneer
- Wood Frame Construction
- Composition Roof
Interior Spaces
- 2,930 Sq Ft Home
- 1-Story Property
- Open Floorplan
- Ceiling Fan
- Double Pane Windows
- Family Room
- Dining Room
- Recreation Room with Fireplace
- City Views
- Partial Basement
Kitchen
- Eat-In Kitchen
- Gas Oven or Range
- Microwave
- Dishwasher
- Disposal
Flooring
- Engineered Wood
- Carpet
Bedrooms and Bathrooms
- 5 Bedrooms
- Primary bathroom on main floor
- Walk-in Shower
Laundry
- Laundry on main level
- Washer and Dryer Hookup
Outdoor Features
- Patio
- Exterior Lighting
- Outdoor Storage
Location
- Mineral Rights Excluded
Schools
- Laurel Elementary School
- Lesher Middle School
- Ft Collins High School
Utilities
- Cooling Available
- Forced Air Heating System
- High Speed Internet
- Satellite Dish
- Cable TV Available
Community Details
- No Home Owners Association
- University Acres Subdivision
Listing and Financial Details
- Assessor Parcel Number R0065846
Map
Home Values in the Area
Average Home Value in this Area
Tax History
| Year | Tax Paid | Tax Assessment Tax Assessment Total Assessment is a certain percentage of the fair market value that is determined by local assessors to be the total taxable value of land and additions on the property. | Land | Improvement |
|---|---|---|---|---|
| 2025 | $4,142 | $49,051 | $3,350 | $45,701 |
| 2024 | $4,142 | $49,051 | $3,350 | $45,701 |
| 2022 | $3,448 | $36,515 | $3,475 | $33,040 |
| 2021 | $3,484 | $37,566 | $3,575 | $33,991 |
| 2020 | $3,445 | $36,823 | $3,575 | $33,248 |
| 2019 | $3,460 | $36,823 | $3,575 | $33,248 |
| 2018 | $3,043 | $33,394 | $3,600 | $29,794 |
| 2017 | $3,033 | $33,394 | $3,600 | $29,794 |
| 2016 | $2,520 | $27,605 | $3,980 | $23,625 |
| 2015 | $2,502 | $28,910 | $3,980 | $24,930 |
| 2014 | $2,204 | $24,160 | $3,980 | $20,180 |
Property History
| Date | Event | Price | Change | Sq Ft Price |
|---|---|---|---|---|
| 04/14/2025 04/14/25 | Pending | -- | -- | -- |
| 02/25/2025 02/25/25 | For Sale | $970,000 | -- | $331 / Sq Ft |
Deed History
| Date | Type | Sale Price | Title Company |
|---|---|---|---|
| Warranty Deed | $590,000 | Land Title Guarantee | |
| Special Warranty Deed | $575,000 | Land Title Guarantee | |
| Warranty Deed | $295,000 | Land Title Guarantee Company | |
| Warranty Deed | $122,000 | -- |
Mortgage History
| Date | Status | Loan Amount | Loan Type |
|---|---|---|---|
| Open | $590,000 | New Conventional | |
| Previous Owner | $214,000 | New Conventional | |
| Previous Owner | $232,000 | New Conventional |
Similar Homes in Fort Collins, CO
Source: IRES MLS
MLS Number: 1027016
APN: 97134-08-313
- 1112 Robertson St
- 925 E Prospect Rd Unit B
- 812 Garfield St
- 1109 Ellis St
- 1602 Robertson Unit D
- 1204 Newsom St
- 1658 Freewheel Dr
- 1687 Sprocket Dr
- 1004 E Elizabeth St
- 601 Garfield St
- 605 E Prospect Rd
- 603 E Prospect Rd
- 529 Deines Ct
- 1440 Edora Rd Unit 31
- 1128 Mchugh St
- 622 Lesser Dr
- 1521 Whedbee St
- 511 Parker St
- 612 Lesser Dr
- 729 Smith St
