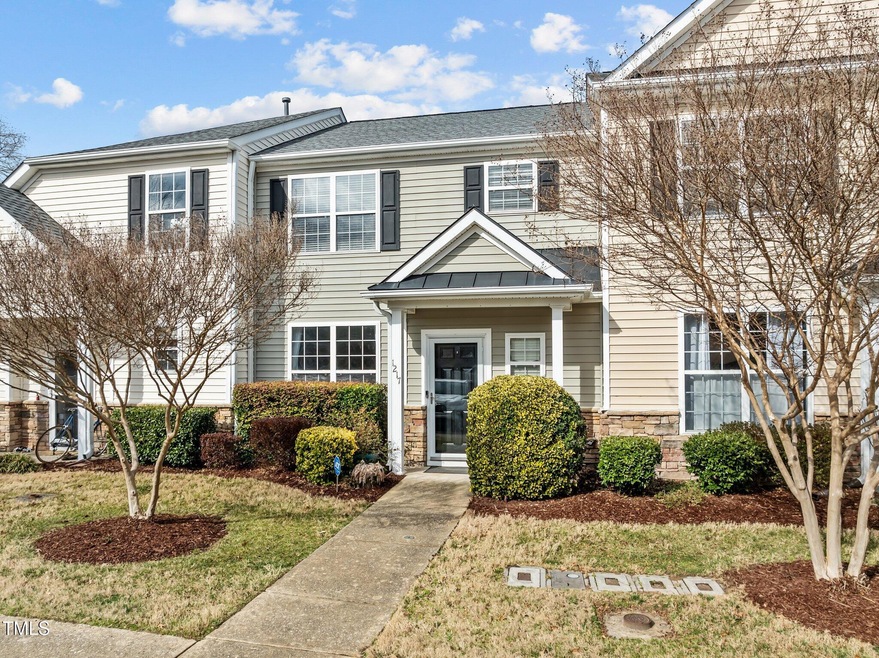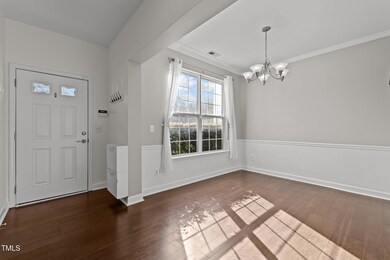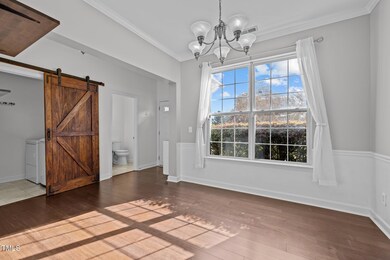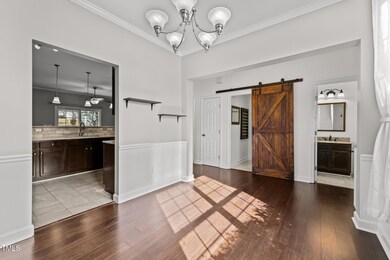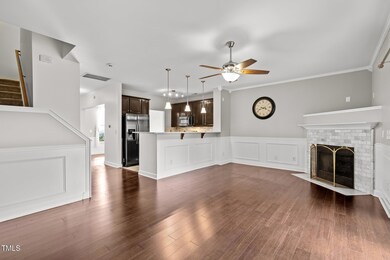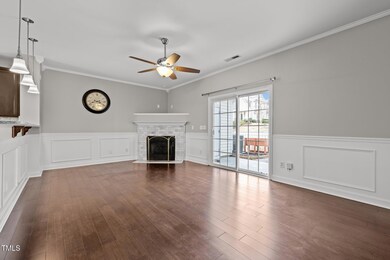
1217 Maroon Dr Durham, NC 27713
Woodcroft NeighborhoodHighlights
- In Ground Pool
- Clubhouse
- Transitional Architecture
- Pearsontown Elementary School Rated A
- Deck
- Granite Countertops
About This Home
As of March 2025Beautiful 2 bedroom, 2.5 bathroom townhouse in centrally located Auburn Square in Durham, just north of Southpoint Mall and Rte 40. Well maintained and newly painted, this spacious unit is MOVE IN READY, boasting a beautiful kitchen with granite counters, engineered bamboo LVP flooring throughout the spacious dining & living rooms, a beautiful corner fireplace and fully equipped laundry room. Upstairs features two large bedrooms with en suite baths, including a large customized walk-in closet in the primary bedroom and new carpet in the secondary bedroom. The fenced backyard with porch, deck and mini-gardens provides a serene and peacefully nook to relax outdoors. HOA maintains public spaces & roads, community playground & pool; easy access to American Tobacco Trail. This townhouse is ready to be your next home, all in the desirable Auburn Square community! MULTIPLE OFFERS - SELLER IS CALLING FOR HIGHEST AND BEST BY TUESDAY 2/18 @ 9:30am.
Townhouse Details
Home Type
- Townhome
Est. Annual Taxes
- $2,473
Year Built
- Built in 2002
Lot Details
- 1,307 Sq Ft Lot
- No Units Located Below
- No Unit Above or Below
- Two or More Common Walls
- Back Yard Fenced
HOA Fees
Home Design
- Transitional Architecture
- Slab Foundation
- Architectural Shingle Roof
- Metal Roof
- Vinyl Siding
- Stone Veneer
Interior Spaces
- 1,467 Sq Ft Home
- 2-Story Property
- Ceiling Fan
- Gas Fireplace
- Sliding Doors
- Entrance Foyer
- Family Room
- Dining Room
Kitchen
- Free-Standing Electric Range
- Microwave
- Dishwasher
- Granite Countertops
- Disposal
Flooring
- Carpet
- Laminate
- Tile
- Luxury Vinyl Tile
Bedrooms and Bathrooms
- 2 Bedrooms
- Walk-In Closet
Laundry
- Laundry Room
- Laundry on main level
- Dryer
- Washer
Parking
- 2 Parking Spaces
- No Garage
- Paved Parking
- 1 Open Parking Space
- Parking Lot
- Outside Parking
Outdoor Features
- In Ground Pool
- Deck
- Covered patio or porch
Schools
- Pearsontown Elementary School
- Lowes Grove Middle School
- Hillside High School
Utilities
- Forced Air Heating and Cooling System
- Heat Pump System
- Natural Gas Connected
- Gas Water Heater
- High Speed Internet
- Phone Available
- Cable TV Available
Listing and Financial Details
- Assessor Parcel Number 195431
Community Details
Overview
- Association fees include ground maintenance, road maintenance, trash
- Auburn Owners Association, Phone Number (704) 347-8900
- Auburn Square Subdivision
- Maintained Community
- Community Parking
Amenities
- Trash Chute
- Clubhouse
Recreation
- Community Playground
- Community Pool
- Park
Security
- Resident Manager or Management On Site
Map
Home Values in the Area
Average Home Value in this Area
Property History
| Date | Event | Price | Change | Sq Ft Price |
|---|---|---|---|---|
| 03/19/2025 03/19/25 | Sold | $325,200 | +1.0% | $222 / Sq Ft |
| 02/18/2025 02/18/25 | Pending | -- | -- | -- |
| 02/13/2025 02/13/25 | For Sale | $322,000 | -- | $219 / Sq Ft |
Tax History
| Year | Tax Paid | Tax Assessment Tax Assessment Total Assessment is a certain percentage of the fair market value that is determined by local assessors to be the total taxable value of land and additions on the property. | Land | Improvement |
|---|---|---|---|---|
| 2024 | $2,473 | $177,293 | $40,000 | $137,293 |
| 2023 | $2,322 | $177,293 | $40,000 | $137,293 |
| 2022 | $2,269 | $177,293 | $40,000 | $137,293 |
| 2021 | $2,259 | $177,293 | $40,000 | $137,293 |
| 2020 | $2,205 | $177,293 | $40,000 | $137,293 |
| 2019 | $2,205 | $177,293 | $40,000 | $137,293 |
| 2018 | $1,905 | $140,408 | $30,000 | $110,408 |
| 2017 | $1,891 | $140,408 | $30,000 | $110,408 |
| 2016 | $1,827 | $140,408 | $30,000 | $110,408 |
| 2015 | $2,150 | $155,346 | $30,900 | $124,446 |
| 2014 | $2,150 | $155,346 | $30,900 | $124,446 |
Mortgage History
| Date | Status | Loan Amount | Loan Type |
|---|---|---|---|
| Open | $308,940 | New Conventional | |
| Previous Owner | $232,886 | VA | |
| Previous Owner | $235,187 | VA | |
| Previous Owner | $140,384 | No Value Available | |
| Previous Owner | $146,667 | No Value Available | |
| Previous Owner | $130,160 | No Value Available | |
| Previous Owner | $129,867 | No Value Available |
Deed History
| Date | Type | Sale Price | Title Company |
|---|---|---|---|
| Warranty Deed | $325,500 | None Listed On Document | |
| Warranty Deed | $230,000 | None Available | |
| Warranty Deed | $156,000 | -- | |
| Warranty Deed | $148,000 | None Available | |
| Warranty Deed | -- | -- |
Similar Homes in Durham, NC
Source: Doorify MLS
MLS Number: 10076273
APN: 195431
- 522 Auburn Square Dr
- 1204 Maroon Dr Unit 5
- 1122 Vermillion Dr
- 6502 Barbee Rd
- 101 Whitney Ln
- 5624 Barbee Rd
- 16 Chownings St
- 909 Windcrest Rd
- 5911 Mountain Island Dr
- 1322 Pebble Creek Crossing
- 22 Lure Ct
- 901 Forge Rd
- 58 Lake Village Dr
- 1323 Fairmont St
- 1018 Goldmist Ln
- 1003 Canary Pepper Dr
- 1129 Kudzu St
- 722 Forge Rd
- 5829 Sandstone Dr
- 1004 Metropolitan Dr
