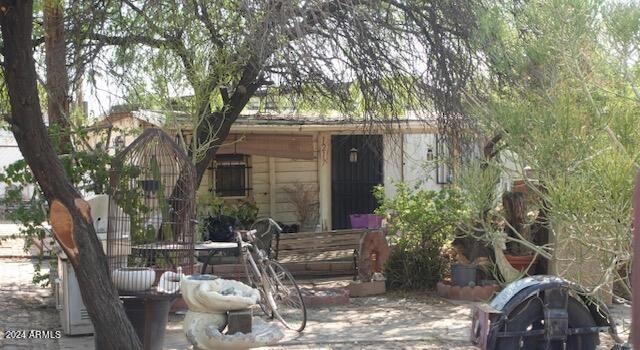
1217 N Laurel Ave Phoenix, AZ 85007
Story Neighborhood
2
Beds
1
Bath
781
Sq Ft
6,705
Sq Ft Lot
Highlights
- Wood Flooring
- No HOA
- Evaporated cooling system
- Phoenix Coding Academy Rated A
- Eat-In Kitchen
- 1-Story Property
About This Home
As of September 2024Investor Special - CASH ONLY. This property is in the heart of Phoenix, just minutes away from downtown Phoenix. Note: House is being sold in As-Is condition, and will not qualify for traditional lending. CASH OFFERS ONLY.
Home Details
Home Type
- Single Family
Est. Annual Taxes
- $470
Year Built
- Built in 1951
Lot Details
- 6,705 Sq Ft Lot
- Chain Link Fence
Parking
- 2 Carport Spaces
Home Design
- Fixer Upper
- Wood Frame Construction
Interior Spaces
- 781 Sq Ft Home
- 1-Story Property
Kitchen
- Eat-In Kitchen
- Gas Cooktop
Flooring
- Wood
- Tile
Bedrooms and Bathrooms
- 2 Bedrooms
- Primary Bathroom is a Full Bathroom
- 1 Bathroom
Schools
- Kenilworth Elementary School
- Phoenix Prep Academy Middle School
- Central High School
Utilities
- Evaporated cooling system
- Cooling System Mounted To A Wall/Window
- No Heating
Community Details
- No Home Owners Association
- Association fees include no fees
- Grand Avenue Lots 3 Through 7 & 10 Subdivision
Listing and Financial Details
- Tax Lot 15
- Assessor Parcel Number 111-16-118
Map
Create a Home Valuation Report for This Property
The Home Valuation Report is an in-depth analysis detailing your home's value as well as a comparison with similar homes in the area
Home Values in the Area
Average Home Value in this Area
Property History
| Date | Event | Price | Change | Sq Ft Price |
|---|---|---|---|---|
| 09/30/2024 09/30/24 | Sold | $240,000 | -7.7% | $307 / Sq Ft |
| 09/19/2024 09/19/24 | For Sale | $260,000 | -- | $333 / Sq Ft |
Source: Arizona Regional Multiple Listing Service (ARMLS)
Tax History
| Year | Tax Paid | Tax Assessment Tax Assessment Total Assessment is a certain percentage of the fair market value that is determined by local assessors to be the total taxable value of land and additions on the property. | Land | Improvement |
|---|---|---|---|---|
| 2025 | $474 | $4,002 | -- | -- |
| 2024 | $470 | $3,812 | -- | -- |
| 2023 | $470 | $20,450 | $4,090 | $16,360 |
| 2022 | $452 | $16,460 | $3,290 | $13,170 |
| 2021 | $452 | $12,620 | $2,520 | $10,100 |
| 2020 | $459 | $11,430 | $2,280 | $9,150 |
| 2019 | $459 | $9,620 | $1,920 | $7,700 |
| 2018 | $451 | $8,660 | $1,730 | $6,930 |
| 2017 | $435 | $6,510 | $1,300 | $5,210 |
| 2016 | $422 | $5,720 | $1,140 | $4,580 |
| 2015 | $385 | $4,360 | $870 | $3,490 |
Source: Public Records
Deed History
| Date | Type | Sale Price | Title Company |
|---|---|---|---|
| Warranty Deed | $240,000 | Magnus Title Agency | |
| Interfamily Deed Transfer | -- | None Available | |
| Interfamily Deed Transfer | -- | None Available |
Source: Public Records
Similar Homes in Phoenix, AZ
Source: Arizona Regional Multiple Listing Service (ARMLS)
MLS Number: 6757737
APN: 111-16-118
Nearby Homes
- 1533 W Culver St
- 1541 W Culver St
- 1546 W Culver St
- 1618 W Culver St
- 1346 W Willetta St
- 1521 W Garfield St
- 1614 W Lynwood St
- 1521 W Mckinley St Unit 19
- 1521 W Mckinley St Unit 18
- 1552 W Mcdowell Rd
- 1546 W Pierce St
- 1509 W Pierce St
- 1505 W Pierce St
- 809 N 11th Ave
- 1522 W Fillmore St
- 1522 W Fillmore St Unit 6-7
- 901 W Culver St
- 1622 N 17th Ave
- 535 N 15th Ave
- 1505 W Fillmore St
