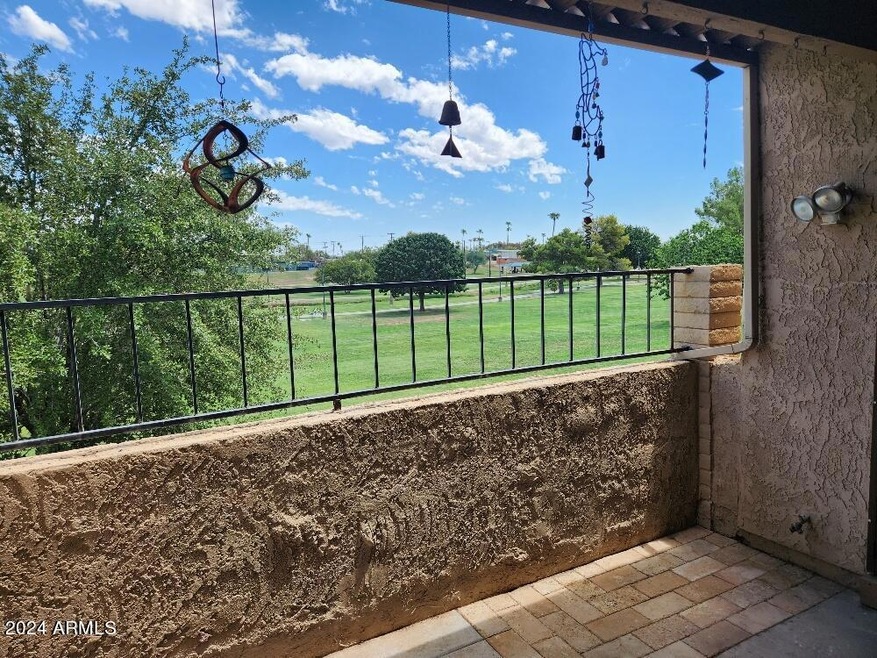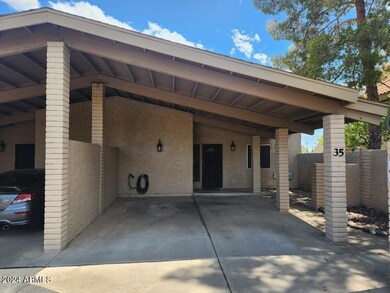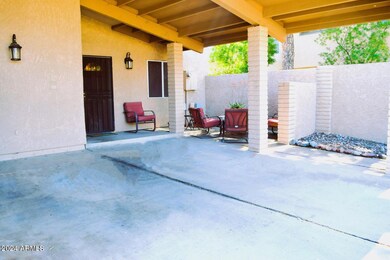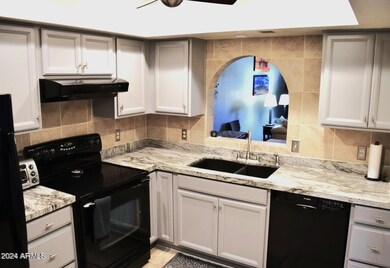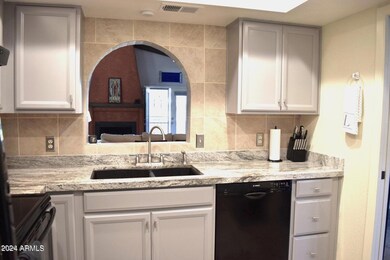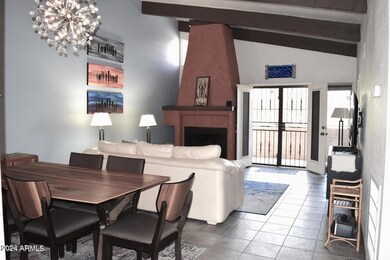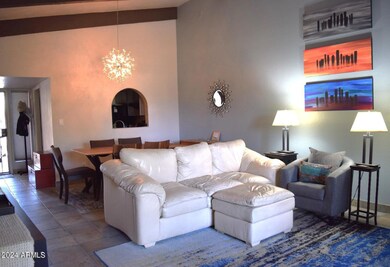
1217 N Miller Rd Unit 35 Scottsdale, AZ 85257
South Scottsdale NeighborhoodHighlights
- Heated Spa
- Santa Fe Architecture
- Granite Countertops
- Vaulted Ceiling
- 1 Fireplace
- Private Yard
About This Home
As of November 2024Looking for a million-dollar view from your own back patio? Want the ease of condo lock and leave living with the warmth of a home? Want to feel more secure walking into your home from the attached two car carport rather than a parking lot? This home backs to Indian Bend Park which features miles of walking/jogging/biking paths, picnic areas, fishing, Frisbee Golf, play areas, and more. The amazing location is close to downtown Scottsdale, downtown Tempe/ASU, 101 Frwy., lots of restaurants, shops, and approx. 15 min. to Sky Harbor Airport making it a hidden gem. The coveted single level, end unit has vaulted and beamed ceilings that add depth, charm, and a more spacious vibe. This home has been remodeled, upgraded, and lovingly cared for with only two owners. One of the lowest HOA fees in the area. Newer cordless, light filtering cellular top down/bottom-up blinds. Security screens on all 3 exterior doors. Solid core interior doors. Not one but two walk in closets. Primary bath features rainfall shower head with 8 spray jets. The community pool was completely redone in 2020.
Townhouse Details
Home Type
- Townhome
Est. Annual Taxes
- $680
Year Built
- Built in 1979
Lot Details
- 107 Sq Ft Lot
- Block Wall Fence
- Private Yard
HOA Fees
- $278 Monthly HOA Fees
Home Design
- Santa Fe Architecture
- Composition Roof
- Built-Up Roof
- Block Exterior
- Stone Exterior Construction
- Stucco
Interior Spaces
- 1,026 Sq Ft Home
- 1-Story Property
- Vaulted Ceiling
- Ceiling Fan
- 1 Fireplace
- Double Pane Windows
- Granite Countertops
Flooring
- Laminate
- Tile
Bedrooms and Bathrooms
- 2 Bedrooms
- Remodeled Bathroom
- 2 Bathrooms
- Bathtub With Separate Shower Stall
Parking
- 2 Carport Spaces
- Common or Shared Parking
- Assigned Parking
Pool
- Heated Spa
- Fence Around Pool
Outdoor Features
- Patio
- Outdoor Storage
Schools
- Yavapai Elementary School
- Supai Middle School
- Coronado High School
Utilities
- Refrigerated Cooling System
- Heating Available
- High Speed Internet
- Cable TV Available
Additional Features
- No Interior Steps
- Property is near a bus stop
Listing and Financial Details
- Tax Lot 35
- Assessor Parcel Number 131-12-124
Community Details
Overview
- Association fees include roof repair, insurance, sewer, ground maintenance, street maintenance, trash, water, roof replacement, maintenance exterior
- Peterson Management Association, Phone Number (480) 513-6846
- Scottsdale Gardens Subdivision
Recreation
- Community Pool
- Community Spa
- Bike Trail
Map
Home Values in the Area
Average Home Value in this Area
Property History
| Date | Event | Price | Change | Sq Ft Price |
|---|---|---|---|---|
| 11/14/2024 11/14/24 | Sold | $367,000 | -7.1% | $358 / Sq Ft |
| 10/16/2024 10/16/24 | Pending | -- | -- | -- |
| 09/06/2024 09/06/24 | For Sale | $395,000 | -- | $385 / Sq Ft |
Tax History
| Year | Tax Paid | Tax Assessment Tax Assessment Total Assessment is a certain percentage of the fair market value that is determined by local assessors to be the total taxable value of land and additions on the property. | Land | Improvement |
|---|---|---|---|---|
| 2025 | $695 | $12,178 | -- | -- |
| 2024 | $680 | $11,598 | -- | -- |
| 2023 | $680 | $24,270 | $4,850 | $19,420 |
| 2022 | $647 | $18,670 | $3,730 | $14,940 |
| 2021 | $702 | $18,230 | $3,640 | $14,590 |
| 2020 | $695 | $17,660 | $3,530 | $14,130 |
| 2019 | $674 | $15,520 | $3,100 | $12,420 |
| 2018 | $659 | $13,610 | $2,720 | $10,890 |
| 2017 | $622 | $12,220 | $2,440 | $9,780 |
| 2016 | $609 | $10,520 | $2,100 | $8,420 |
| 2015 | $585 | $10,200 | $2,040 | $8,160 |
Mortgage History
| Date | Status | Loan Amount | Loan Type |
|---|---|---|---|
| Open | $348,650 | New Conventional | |
| Closed | $348,650 | New Conventional | |
| Previous Owner | $177,000 | New Conventional | |
| Previous Owner | $116,537 | New Conventional | |
| Previous Owner | $40,000 | Credit Line Revolving | |
| Previous Owner | $124,000 | New Conventional | |
| Previous Owner | $97,826 | New Conventional | |
| Previous Owner | $100,000 | Unknown | |
| Previous Owner | $20,000 | Credit Line Revolving | |
| Previous Owner | $83,225 | Unknown | |
| Previous Owner | $84,000 | Balloon |
Deed History
| Date | Type | Sale Price | Title Company |
|---|---|---|---|
| Warranty Deed | $367,000 | Equitable Title | |
| Warranty Deed | $367,000 | Equitable Title | |
| Interfamily Deed Transfer | -- | None Available | |
| Interfamily Deed Transfer | -- | Security Title Agency | |
| Interfamily Deed Transfer | -- | Lawyers Title Of Arizona Inc | |
| Warranty Deed | $84,900 | Lawyers Title Of Arizona Inc |
Similar Homes in Scottsdale, AZ
Source: Arizona Regional Multiple Listing Service (ARMLS)
MLS Number: 6753575
APN: 131-12-124
- 1217 N Miller Rd Unit 23
- 1217 N Miller Rd Unit 8
- 1501 N Miller Rd Unit 1003
- 1211 N Miller Rd Unit 224
- 1211 N Miller Rd Unit 213
- 1211 N Miller Rd Unit 129
- 1211 N Miller Rd Unit 216
- 7525 E Latham St
- 1238 N 78th St
- 1217 N 78th St
- 1132 N 74th St
- 7601 E Roosevelt St Unit 1007
- 7513 E Roosevelt St
- 7320 E Latham St
- 7508 E Beatrice St
- 7413 E Roosevelt St Unit 11
- 1038 N 78th Place
- 7507 E Beatrice St
- 7538 E Garfield St
- 7743 E Roosevelt St
