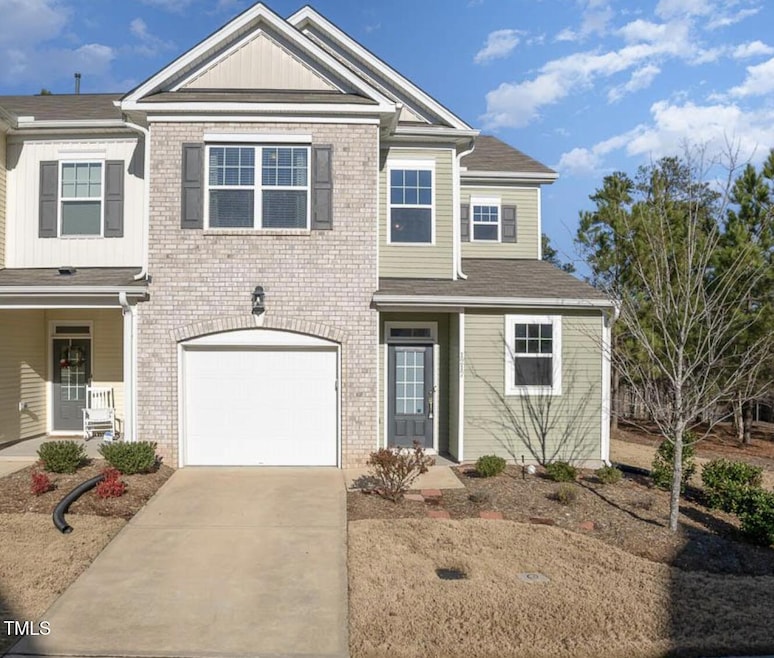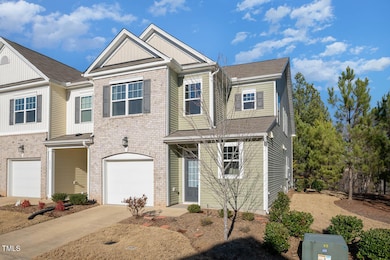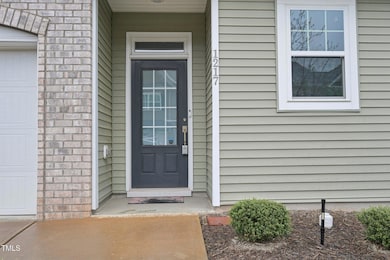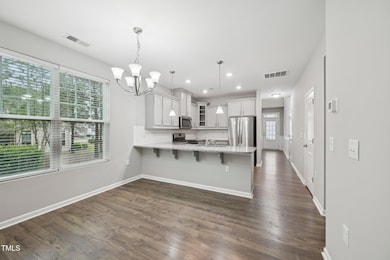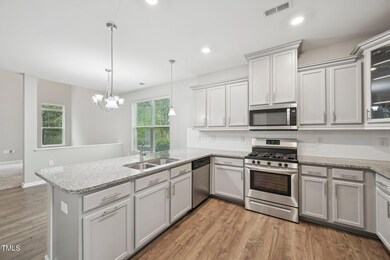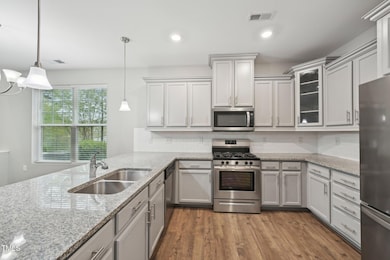
1217 Neighborly Way Morrisville, NC 27560
Estimated payment $3,158/month
Highlights
- Vaulted Ceiling
- Main Floor Primary Bedroom
- 1 Car Attached Garage
- Transitional Architecture
- Granite Countertops
- Walk-In Closet
About This Home
Welcome to this beautifully designed 3-bedroom, 2.5-bathroom end-unit townhome, perfectly situated between Raleigh and Durham. Boasting an abundance of natural light throughout, this home features an open and airy layout that's ideal for modern living. The spacious kitchen is a chef's dream, complete with stunning granite countertops, a convenient breakfast bar, and sleek stainless steel appliances. Whether you're preparing a gourmet meal or enjoying a quick bite, this kitchen is both functional and stylish. The first-floor primary bedroom is a true retreat, offering plenty of space and an en-suite bathroom for added privacy and comfort. Upstairs, you'll find a versatile loft area that can easily be used as an office, reading nook, or additional living space. Step outside onto the back patio, perfect for relaxing or entertaining guests. With its convenient location just 10 minutes from Research Triangle Park, you'll enjoy easy access to both Raleigh and Durham, making commuting a breeze!
Townhouse Details
Home Type
- Townhome
Est. Annual Taxes
- $3,930
Year Built
- Built in 2018
HOA Fees
- $209 Monthly HOA Fees
Parking
- 1 Car Attached Garage
- Garage Door Opener
- Private Driveway
- 1 Open Parking Space
Home Design
- Transitional Architecture
- Brick Exterior Construction
- Slab Foundation
- Shingle Roof
- Lap Siding
- Vinyl Siding
Interior Spaces
- 2,233 Sq Ft Home
- 2-Story Property
- Smooth Ceilings
- Vaulted Ceiling
- Insulated Windows
- Pull Down Stairs to Attic
- Laundry on main level
Kitchen
- Self-Cleaning Oven
- Indoor Grill
- Gas Range
- Microwave
- Ice Maker
- Dishwasher
- Granite Countertops
- Disposal
Flooring
- Carpet
- Tile
- Vinyl
Bedrooms and Bathrooms
- 3 Bedrooms
- Primary Bedroom on Main
- Walk-In Closet
- Bathtub with Shower
- Walk-in Shower
Home Security
Schools
- Parkwood Elementary School
- Lowes Grove Middle School
- Hillside High School
Additional Features
- Rain Gutters
- 2,178 Sq Ft Lot
- Forced Air Zoned Heating and Cooling System
Listing and Financial Details
- Assessor Parcel Number 0758-58-4499
Community Details
Overview
- Association fees include ground maintenance
- Trivium Homeowners Association, Phone Number (919) 321-4240
- Trivium At Brier Creek Subdivision
Security
- Fire and Smoke Detector
Map
Home Values in the Area
Average Home Value in this Area
Tax History
| Year | Tax Paid | Tax Assessment Tax Assessment Total Assessment is a certain percentage of the fair market value that is determined by local assessors to be the total taxable value of land and additions on the property. | Land | Improvement |
|---|---|---|---|---|
| 2024 | $3,930 | $281,705 | $50,000 | $231,705 |
| 2023 | $3,690 | $281,705 | $50,000 | $231,705 |
| 2022 | $3,606 | $281,705 | $50,000 | $231,705 |
| 2021 | $3,589 | $281,705 | $50,000 | $231,705 |
| 2020 | $3,504 | $281,705 | $50,000 | $231,705 |
| 2019 | $3,504 | $281,705 | $50,000 | $231,705 |
| 2018 | $610 | $45,000 | $45,000 | $0 |
Property History
| Date | Event | Price | Change | Sq Ft Price |
|---|---|---|---|---|
| 04/11/2025 04/11/25 | For Sale | $469,900 | -- | $210 / Sq Ft |
Deed History
| Date | Type | Sale Price | Title Company |
|---|---|---|---|
| Special Warranty Deed | $266,500 | None Available |
Mortgage History
| Date | Status | Loan Amount | Loan Type |
|---|---|---|---|
| Open | $254,000 | New Conventional | |
| Closed | $261,480 | New Conventional | |
| Closed | $261,559 | FHA |
Similar Homes in the area
Source: Doorify MLS
MLS Number: 10088785
APN: 222307
- 1217 Neighborly Way
- 140 Torrey Heights Ln
- 241 Westgrove Ct
- 2705 Evanston Ave
- 2728 Evanston Ave
- 9510 Dellbrook Ct
- 107 Vickery Hill Ct
- 113 Pelsett St
- 320 Westgrove Ct
- 1020 Sycaten St
- 11549 Helmond Way Unit 103
- 11549 Helmond Way Unit 116
- 11549 Helmond Way Unit 114
- 11549 Helmond Way Unit 102
- 518 Judge Ct
- 11548 Helmond Way Unit 103
- 11548 Helmond Way Unit 114
- 11548 Helmond Way Unit 118
- 11548 Helmond Way Unit 120
- 408 Judge Ct
