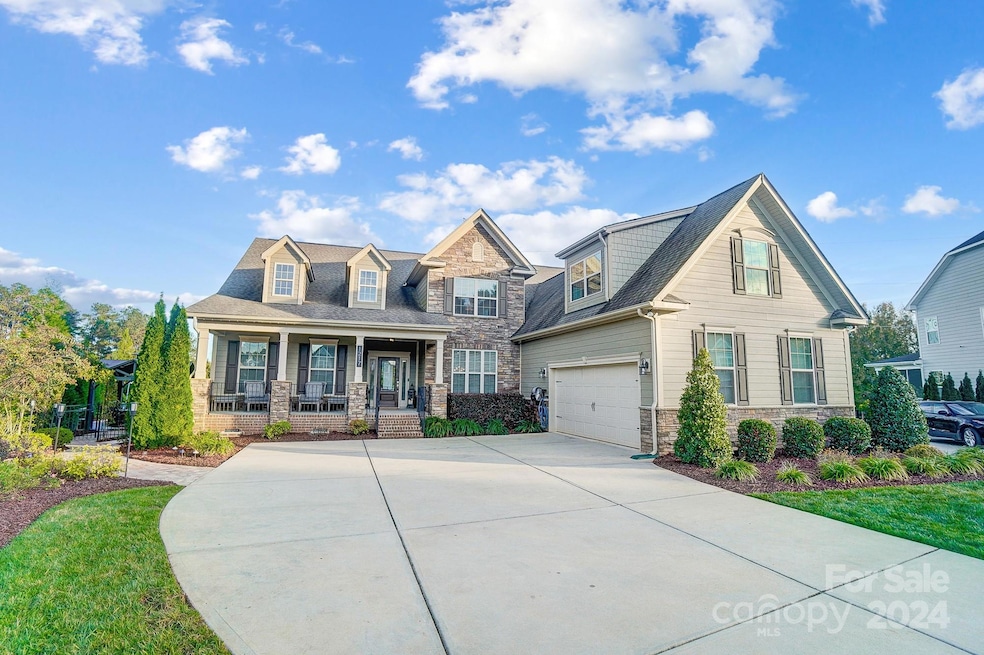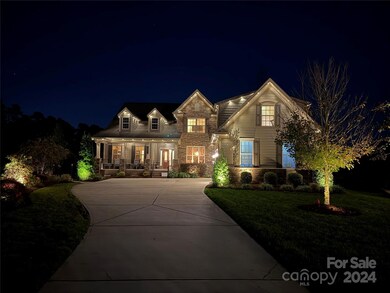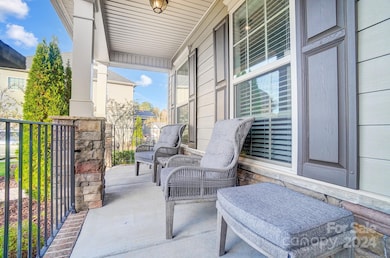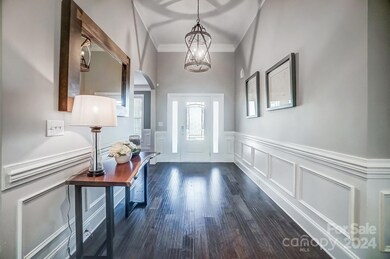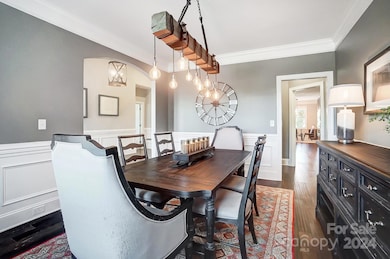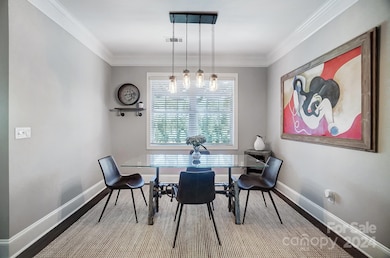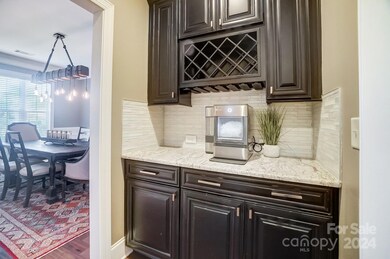
1217 Rosecliff Dr Marvin, NC 28173
Estimated payment $7,128/month
Highlights
- Private Lot
- Transitional Architecture
- Cul-De-Sac
- Sandy Ridge Elementary School Rated A
- Wood Flooring
- Enclosed patio or porch
About This Home
Experience luxury in this expansive, over 4,100-square-foot, two-story home featuring four bedrooms, three and a half bathrooms, and a spacious main-level master suite for privacy and accessibility. The heart of this home is a grand, open-concept living area, ideal for gatherings and relaxation. Upstairs, additional bedrooms offer comfort and seclusion, with a large bonus room perfect for a game room, home theater, or extra lounge space.
The backyard is designed for relaxation and recreation, featuring a custom saltwater pool, a versatile sports court tailored for basketball, pickleball, and volleyball, and a dedicated hibachi area for unforgettable entertaining. Two covered porch areas provide cozy spots to relax, dine, or enjoy peaceful moments outdoors. High-end amenities include Gemstone permanent lights, CPI Security for peace of mind, and an EV car charger for convenience. This home uniquely blends elegance, functionality, and endless entertainment possibilities.
Listing Agent
David Upchurch Real Estate Brokerage Email: Offers@davidupchurch.com License #256677
Home Details
Home Type
- Single Family
Est. Annual Taxes
- $3,958
Year Built
- Built in 2017
Lot Details
- Cul-De-Sac
- Private Lot
- Irrigation
- Property is zoned AJ0
HOA Fees
- $100 Monthly HOA Fees
Parking
- 3 Car Attached Garage
- Garage Door Opener
Home Design
- Transitional Architecture
- Vinyl Siding
- Stone Veneer
Interior Spaces
- 2-Story Property
- Ceiling Fan
- Gas Fireplace
- Insulated Windows
- Family Room with Fireplace
- Crawl Space
- Pull Down Stairs to Attic
Kitchen
- Breakfast Bar
- Built-In Self-Cleaning Oven
- Gas Cooktop
- Microwave
- Plumbed For Ice Maker
- Dishwasher
- Kitchen Island
- Disposal
Flooring
- Wood
- Tile
Bedrooms and Bathrooms
- Walk-In Closet
- Garden Bath
Laundry
- Laundry Room
- Electric Dryer Hookup
Outdoor Features
- Enclosed patio or porch
Schools
- Sandy Ridge Elementary School
- Marvin Ridge Middle School
- Marvin Ridge High School
Utilities
- Forced Air Zoned Heating and Cooling System
- Vented Exhaust Fan
- Heating System Uses Natural Gas
- Tankless Water Heater
- Gas Water Heater
- Cable TV Available
Listing and Financial Details
- Assessor Parcel Number 06-207-537
Community Details
Overview
- Built by Essex Homes
- Rosecliff Subdivision, Scottsdale Ee Floorplan
- Mandatory home owners association
Recreation
- Trails
Map
Home Values in the Area
Average Home Value in this Area
Tax History
| Year | Tax Paid | Tax Assessment Tax Assessment Total Assessment is a certain percentage of the fair market value that is determined by local assessors to be the total taxable value of land and additions on the property. | Land | Improvement |
|---|---|---|---|---|
| 2024 | $3,958 | $630,400 | $135,000 | $495,400 |
| 2023 | $3,943 | $630,400 | $135,000 | $495,400 |
| 2022 | $3,943 | $630,400 | $135,000 | $495,400 |
| 2021 | $3,934 | $630,400 | $135,000 | $495,400 |
| 2020 | $4,182 | $491,200 | $120,000 | $371,200 |
| 2019 | $3,764 | $491,200 | $120,000 | $371,200 |
| 2018 | $0 | $323,700 | $120,000 | $203,700 |
| 2017 | $972 | $120,000 | $120,000 | $0 |
| 2016 | $0 | $0 | $0 | $0 |
| 2015 | -- | $0 | $0 | $0 |
Property History
| Date | Event | Price | Change | Sq Ft Price |
|---|---|---|---|---|
| 12/13/2024 12/13/24 | Price Changed | $1,200,000 | -5.9% | $290 / Sq Ft |
| 12/03/2024 12/03/24 | Price Changed | $1,275,000 | -1.9% | $308 / Sq Ft |
| 11/20/2024 11/20/24 | Price Changed | $1,300,000 | -7.1% | $314 / Sq Ft |
| 11/14/2024 11/14/24 | For Sale | $1,400,000 | -- | $338 / Sq Ft |
Deed History
| Date | Type | Sale Price | Title Company |
|---|---|---|---|
| Special Warranty Deed | $509,000 | None Available |
Mortgage History
| Date | Status | Loan Amount | Loan Type |
|---|---|---|---|
| Open | $204,488 | New Conventional | |
| Open | $1,050,000 | New Conventional | |
| Closed | $381,750 | New Conventional |
Similar Homes in the area
Source: Canopy MLS (Canopy Realtor® Association)
MLS Number: 4197871
APN: 06-207-537
- 1128 Rosecliff Dr
- 2907 Meherrin Ct
- 2306 Beechwood Dr
- 01 Wingard Rd
- 2305 Beechwood Dr
- 8823 Wingard Rd
- 2313 Beechwood Dr
- 9117 Spratt Ln
- 2702 Occaneechi Ct
- 8827 Wingard Rd
- 8825 Wingard Rd
- 8805 Wingard Rd
- 2711 Liberty Hall Ct
- 9618 Belloak Ln
- 9100 Woodhall Lake Dr
- 0 Wingard Rd Unit CAR4181478
- 2017 Belle Grove Dr
- 1700 White Pond Ln
- 10012 Royal Colony Dr
- 8903 New Town Rd
