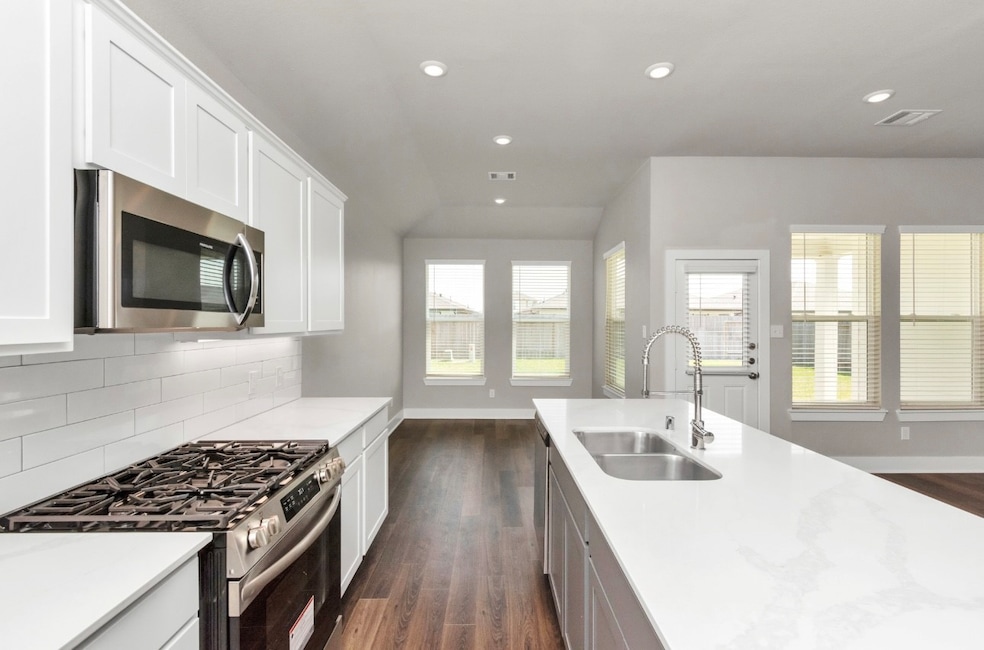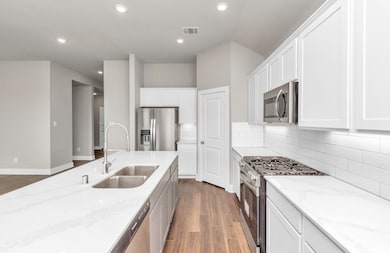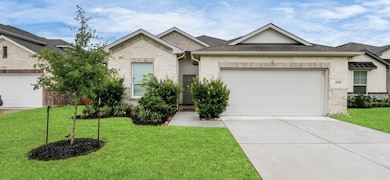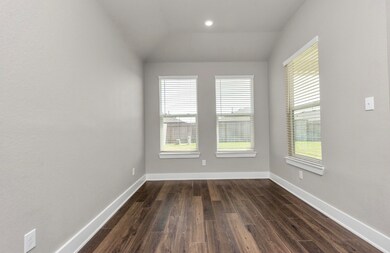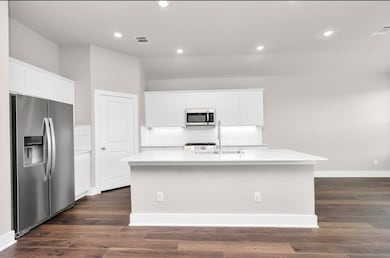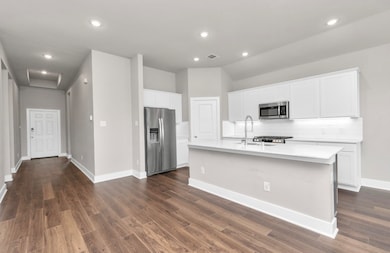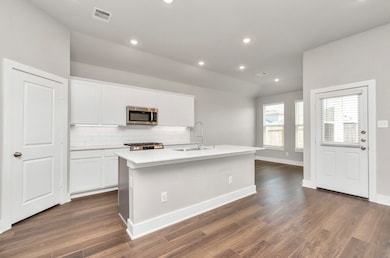1217 Scarlet Creek Dr Rosharon, TX 77583
Rosharon NeighborhoodHighlights
- Fitness Center
- New Construction
- Contemporary Architecture
- Tennis Courts
- Clubhouse
- Pond
About This Home
Nestled in a tranquil neighborhood at 1217 Scarlet Creek, this stunning 1760sqft rental home offers 4 bedrooms and 2 bathrooms with quick access to excellent schools, shopping centers, and parks, while Willow at Sierra Vista's professional management team handles all maintenance, lawn care, and repairs so you can enjoy resort-style amenities including a water park with lazy river, trails, sports courts, fitness center, and Private Cabanas by the pool—plus, take advantage of our limited-time offer of 4 weeks FREE. Reach out for details. Home is available for immediate move-in!!
Home Details
Home Type
- Single Family
Est. Annual Taxes
- $7,217
Year Built
- Built in 2023 | New Construction
Lot Details
- Back Yard Fenced
Parking
- 2 Car Attached Garage
- Garage Door Opener
Home Design
- Contemporary Architecture
- Traditional Architecture
Interior Spaces
- 1,760 Sq Ft Home
- High Ceiling
- Ceiling Fan
- Wood Flooring
- Fire and Smoke Detector
Kitchen
- Oven
- Gas Cooktop
- Microwave
- Dishwasher
- Disposal
Bedrooms and Bathrooms
- 4 Bedrooms
- 2 Full Bathrooms
Laundry
- Dryer
- Washer
Outdoor Features
- Pond
- Tennis Courts
Schools
- Nichols Mock Elementary School
- Iowa Colony Junior High
- Iowa Colony High School
Utilities
- Central Heating and Cooling System
- Heating System Uses Gas
Listing and Financial Details
- Property Available on 4/12/25
- Long Term Lease
Community Details
Overview
- Renters Warehouse Texas, Llc Association
- Willow At Sierra Vista Subdivision
Amenities
- Picnic Area
- Clubhouse
- Meeting Room
- Party Room
Recreation
- Tennis Courts
- Community Basketball Court
- Pickleball Courts
- Sport Court
- Community Playground
- Fitness Center
- Community Pool
- Park
- Dog Park
- Trails
Pet Policy
- Pets Allowed
- Pet Deposit Required
Map
Source: Houston Association of REALTORS®
MLS Number: 92959906
APN: 7577-4008-013
- 10610 Cascade Creek Dr
- 10739 Cliffs View Dr
- 10623 Kings River Dr
- 10450 Junction Peak Dr
- 10814 Cliffs View Dr
- 10514 Sherwin Pass Dr
- 10430 Junction Peak Dr
- 10511 Kings River Dr
- 10510 Watershed Dr
- 1333 Red Hills Dr
- 10835 Cliffs View Dr
- 10410 Kern Canyon Dr
- 10401 Birch Peak Dr
- 10855 Cliffs View Dr
- 10402 Sherwin Pass Dr
- 10603 Scrub Oak Dr
- 10405 Mount Winchell Dr
- 10325 Mount Winchell Dr
- 10603 Tulare Canyon Dr
- 1635 Sequoia Run Dr
