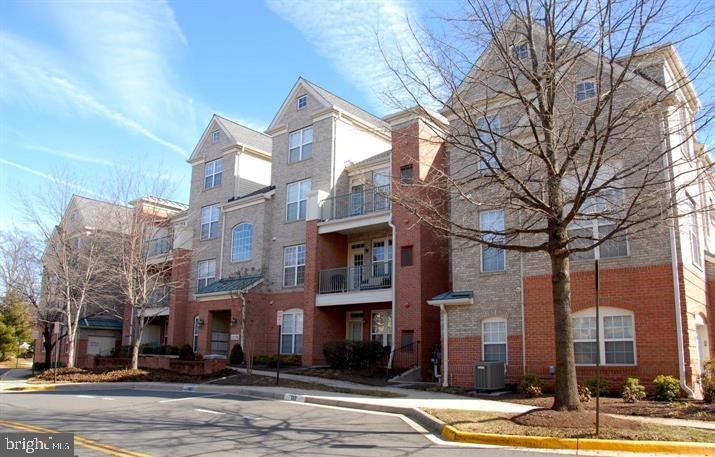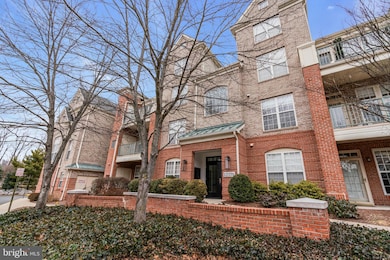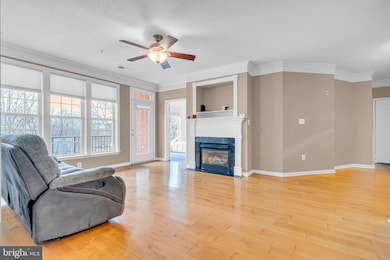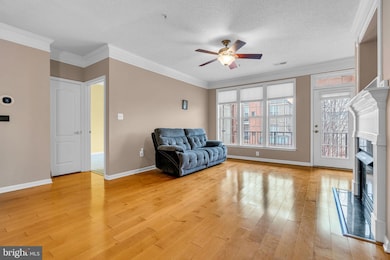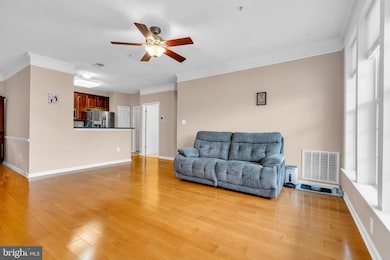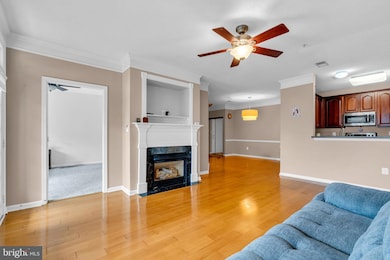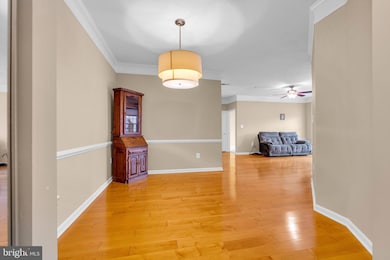
12170 Abington Hall Place Unit 204 Reston, VA 20190
Reston Town Center NeighborhoodEstimated payment $3,836/month
Highlights
- Fitness Center
- Open Floorplan
- Contemporary Architecture
- Langston Hughes Middle School Rated A-
- Clubhouse
- 1 Fireplace
About This Home
Priced to sell - Thousands below the last sale of this sized unit. PLUS this on comes with it's own GARAGE
* Not all units have garages ** Move in condition * Located on the sunny side of the building **
Walk to Reston Town Center * Close to bus stop * Just a couple of minutes to the Metro Station **
Stainless appliances ** Gorgeous hard wood floors ** Sunny Balcony * Garage parking !
Property Details
Home Type
- Condominium
Est. Annual Taxes
- $5,602
Year Built
- Built in 2001
HOA Fees
Parking
- 1 Car Attached Garage
- Parking Storage or Cabinetry
- Side Facing Garage
Home Design
- Contemporary Architecture
- Brick Exterior Construction
Interior Spaces
- 1,172 Sq Ft Home
- Property has 1 Level
- Open Floorplan
- Ceiling Fan
- 1 Fireplace
- Entrance Foyer
- Living Room
- Dining Area
- Carpet
- Intercom
Kitchen
- Electric Oven or Range
- Built-In Microwave
- Ice Maker
- Dishwasher
- Stainless Steel Appliances
- Disposal
Bedrooms and Bathrooms
- 2 Main Level Bedrooms
- En-Suite Primary Bedroom
- Walk-In Closet
- 2 Full Bathrooms
Laundry
- Laundry Room
- Electric Front Loading Dryer
- Front Loading Washer
Outdoor Features
- Balcony
Utilities
- Forced Air Heating and Cooling System
- Air Source Heat Pump
- Vented Exhaust Fan
- Natural Gas Water Heater
- Public Septic
Listing and Financial Details
- Assessor Parcel Number 0171 26020204
Community Details
Overview
- Association fees include common area maintenance, lawn maintenance, management, pool(s), reserve funds, sewer, snow removal, trash, water
- West Market HOA
- Low-Rise Condominium
- Madison Park Condos
- West Market Subdivision
- Property Manager
Amenities
- Clubhouse
Recreation
- Fitness Center
- Community Pool
Pet Policy
- Pets allowed on a case-by-case basis
Map
Home Values in the Area
Average Home Value in this Area
Tax History
| Year | Tax Paid | Tax Assessment Tax Assessment Total Assessment is a certain percentage of the fair market value that is determined by local assessors to be the total taxable value of land and additions on the property. | Land | Improvement |
|---|---|---|---|---|
| 2024 | $5,602 | $456,740 | $91,000 | $365,740 |
| 2023 | $5,255 | $439,170 | $88,000 | $351,170 |
| 2022 | $4,829 | $422,280 | $84,000 | $338,280 |
| 2021 | $5,041 | $406,040 | $81,000 | $325,040 |
| 2020 | $5,082 | $406,040 | $81,000 | $325,040 |
| 2019 | $4,938 | $394,570 | $79,000 | $315,570 |
| 2018 | $4,363 | $379,430 | $76,000 | $303,430 |
| 2017 | $4,825 | $399,400 | $80,000 | $319,400 |
| 2016 | $4,720 | $391,570 | $78,000 | $313,570 |
| 2015 | $4,554 | $391,570 | $78,000 | $313,570 |
| 2014 | $4,369 | $376,510 | $75,000 | $301,510 |
Property History
| Date | Event | Price | Change | Sq Ft Price |
|---|---|---|---|---|
| 04/03/2025 04/03/25 | Price Changed | $507,990 | -1.3% | $433 / Sq Ft |
| 03/18/2025 03/18/25 | Price Changed | $514,900 | -2.8% | $439 / Sq Ft |
| 02/21/2025 02/21/25 | For Sale | $529,900 | +24.7% | $452 / Sq Ft |
| 07/09/2019 07/09/19 | Sold | $425,000 | -1.1% | $363 / Sq Ft |
| 05/17/2019 05/17/19 | Price Changed | $429,900 | -4.4% | $367 / Sq Ft |
| 03/25/2019 03/25/19 | Price Changed | $449,500 | -5.4% | $384 / Sq Ft |
| 02/22/2019 02/22/19 | For Sale | $475,000 | -- | $405 / Sq Ft |
Deed History
| Date | Type | Sale Price | Title Company |
|---|---|---|---|
| Warranty Deed | $425,000 | Psr Title Llc | |
| Warranty Deed | $470,000 | -- | |
| Deed | $180,950 | -- |
Mortgage History
| Date | Status | Loan Amount | Loan Type |
|---|---|---|---|
| Open | $403,750 | New Conventional | |
| Previous Owner | $329,662 | New Conventional | |
| Previous Owner | $376,000 | New Conventional | |
| Previous Owner | $176,850 | No Value Available |
Similar Homes in Reston, VA
Source: Bright MLS
MLS Number: VAFX2222242
APN: 0171-26020204
- 12165 Abington Hall Place Unit 203
- 12170 Abington Hall Place Unit 204
- 1911 Logan Manor Dr
- 12127 Chancery Station Cir
- 1926 Crescent Park Dr Unit 30A
- 12001 Market St Unit 106
- 12013 Taliesin Place Unit 11
- 12000 Market St Unit 189
- 12000 Market St Unit 343
- 12000 Market St Unit 103
- 12000 Market St Unit 283
- 12000 Market St Unit 139
- 12000 Market St Unit 216
- 12000 Market St Unit 310
- 12012 Taliesin Place Unit 26
- 11990 Market St Unit 805
- 11990 Market St Unit 1414
- 11990 Market St Unit 908
- 11990 Market St Unit 413
- 11990 Market St Unit 1404
