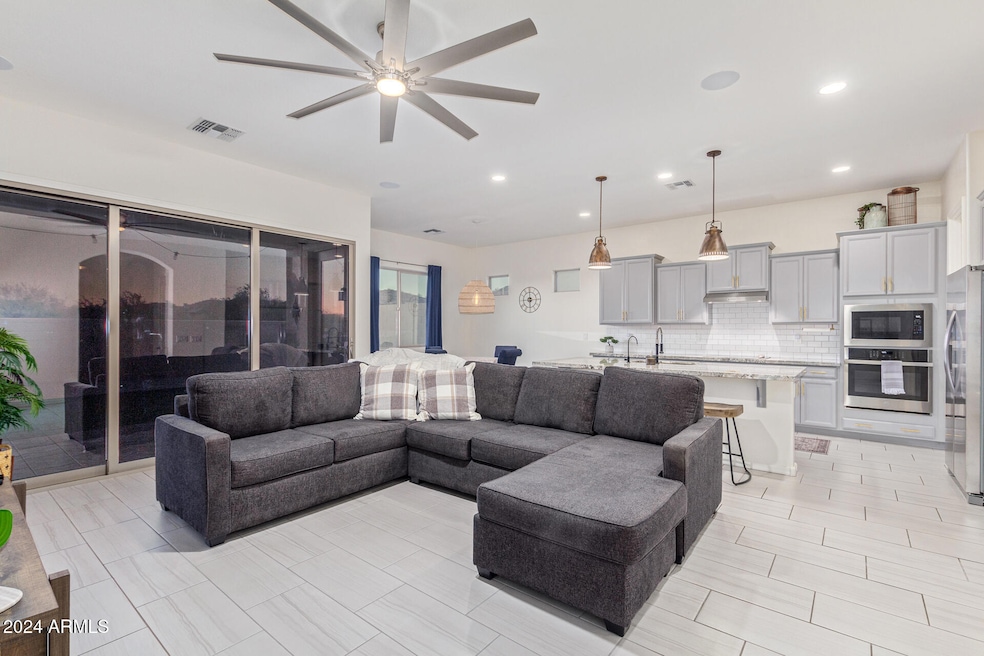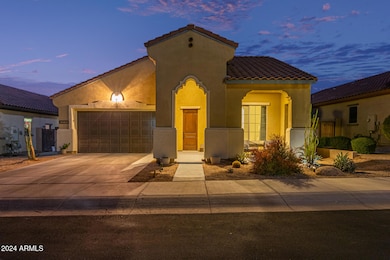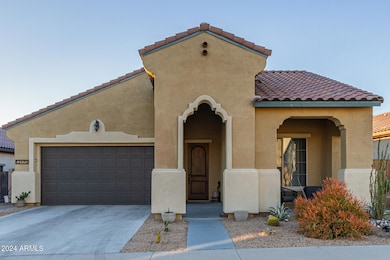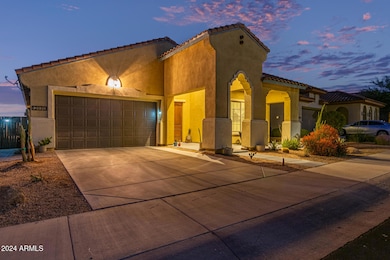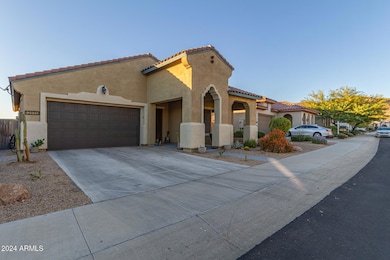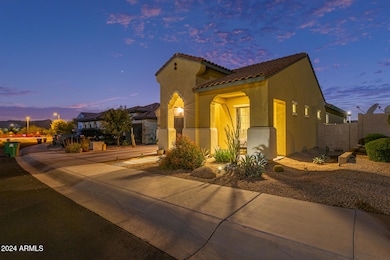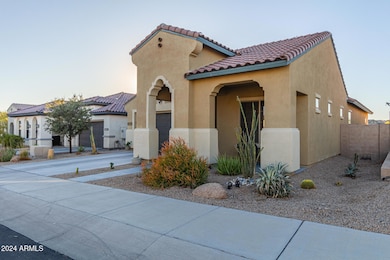
12170 S 184th Ave Goodyear, AZ 85338
Estrella Mountain NeighborhoodEstimated payment $3,353/month
Highlights
- Golf Course Community
- Solar Power System
- Clubhouse
- Fitness Center
- Mountain View
- Granite Countertops
About This Home
Move in ready! This stunning 3-bedroom, 2.5-bath residence features a 3-car garage equipped with a 220 EV outlet, owned solar and a welcoming patio. You'll be delighted by the great room with high ceilings, a soothing palette, tile flooring, and sliding doors that lead to the backyard for seamless indoor-outdoor living. The impeccable kitchen comes with granite counters, staggered cabinets with crown moulding, pendant/recessed lighting, a subway tile backsplash, SS appliances, RO system, a walk-in pantry, and an island with a breakfast bar. Have a good night's sleep in the main bedroom, showcasing an ensuite with double sinks and a walk-in closet. Enjoy enchanting sunsets in the backyard, complete with a covered patio, stylish pavers, pristine artificial turf, a warm fire pit, and breathtaking mountain views. Make this home yours!
Home Details
Home Type
- Single Family
Est. Annual Taxes
- $3,231
Year Built
- Built in 2019
Lot Details
- 6,589 Sq Ft Lot
- Desert faces the front of the property
- Block Wall Fence
- Artificial Turf
- Front Yard Sprinklers
- Sprinklers on Timer
HOA Fees
- $182 Monthly HOA Fees
Parking
- 2 Open Parking Spaces
- 3 Car Garage
Home Design
- Wood Frame Construction
- Spray Foam Insulation
- Tile Roof
- Stucco
Interior Spaces
- 2,092 Sq Ft Home
- 1-Story Property
- Ceiling height of 9 feet or more
- Ceiling Fan
- Fireplace
- Double Pane Windows
- Vinyl Clad Windows
- Mountain Views
Kitchen
- Breakfast Bar
- Built-In Microwave
- Kitchen Island
- Granite Countertops
Flooring
- Carpet
- Tile
Bedrooms and Bathrooms
- 3 Bedrooms
- 2.5 Bathrooms
- Dual Vanity Sinks in Primary Bathroom
Schools
- West Elementary School
- Estrella Foothills High School
Utilities
- Cooling Available
- Heating System Uses Natural Gas
- High Speed Internet
- Cable TV Available
Additional Features
- No Interior Steps
- Solar Power System
- Fire Pit
Listing and Financial Details
- Tax Lot 5
- Assessor Parcel Number 400-83-683
Community Details
Overview
- Association fees include ground maintenance
- Ccmc Association, Phone Number (480) 921-7500
- Built by William Ryan
- Estrella Parcel 5.3 Subdivision
Amenities
- Clubhouse
- Recreation Room
Recreation
- Golf Course Community
- Tennis Courts
- Racquetball
- Community Playground
- Fitness Center
- Heated Community Pool
- Bike Trail
Map
Home Values in the Area
Average Home Value in this Area
Tax History
| Year | Tax Paid | Tax Assessment Tax Assessment Total Assessment is a certain percentage of the fair market value that is determined by local assessors to be the total taxable value of land and additions on the property. | Land | Improvement |
|---|---|---|---|---|
| 2025 | $3,231 | $22,737 | -- | -- |
| 2024 | $3,197 | $21,654 | -- | -- |
| 2023 | $3,197 | $37,310 | $7,460 | $29,850 |
| 2022 | $3,015 | $29,120 | $5,820 | $23,300 |
| 2021 | $3,124 | $27,270 | $5,450 | $21,820 |
| 2020 | $3,012 | $25,450 | $5,090 | $20,360 |
| 2019 | $1,445 | $7,650 | $7,650 | $0 |
| 2018 | $1,420 | $6,150 | $6,150 | $0 |
| 2017 | $1,402 | $5,580 | $5,580 | $0 |
| 2016 | $1,373 | $5,490 | $5,490 | $0 |
| 2015 | $1,408 | $5,456 | $5,456 | $0 |
Property History
| Date | Event | Price | Change | Sq Ft Price |
|---|---|---|---|---|
| 04/14/2025 04/14/25 | Price Changed | $519,900 | -0.4% | $249 / Sq Ft |
| 04/04/2025 04/04/25 | Price Changed | $521,900 | -1.3% | $249 / Sq Ft |
| 03/22/2025 03/22/25 | Price Changed | $529,000 | -1.1% | $253 / Sq Ft |
| 02/19/2025 02/19/25 | Price Changed | $534,900 | -0.9% | $256 / Sq Ft |
| 01/10/2025 01/10/25 | Price Changed | $539,900 | -1.8% | $258 / Sq Ft |
| 11/29/2024 11/29/24 | For Sale | $549,900 | -- | $263 / Sq Ft |
Deed History
| Date | Type | Sale Price | Title Company |
|---|---|---|---|
| Warranty Deed | $350,000 | Premier Title Agency | |
| Special Warranty Deed | $256,000 | Premier Title Agency | |
| Cash Sale Deed | $2,688,000 | Stewart Title & Tr Phoenix |
Mortgage History
| Date | Status | Loan Amount | Loan Type |
|---|---|---|---|
| Open | $311,600 | New Conventional | |
| Closed | $315,000 | New Conventional |
Similar Homes in Goodyear, AZ
Source: Arizona Regional Multiple Listing Service (ARMLS)
MLS Number: 6787132
APN: 400-83-683
- 12164 S 184th Ave
- 12158 S 184th Ave
- 12031 S 184th Ave
- 18518 W Acacia Dr
- 11915 S 184th Ave
- 18215 W Desert Sage Dr
- 12064 S 186th Ave
- 18211 W Sequoia Dr
- 12690 S 184th Ave
- 12014 S 181st Dr
- 18125 W Acacia Dr
- 18111 W Desert Sage Dr
- 18581 W Hubbard Dr Unit 16
- 11934 S 181st Ave
- 18119 W Narramore Rd
- 12866 S 183rd Ave
- 18088 W Narramore Rd
- 18126 W Ocotillo Ave
- 0 S 180th Dr
- 18068 W Narramore Rd
