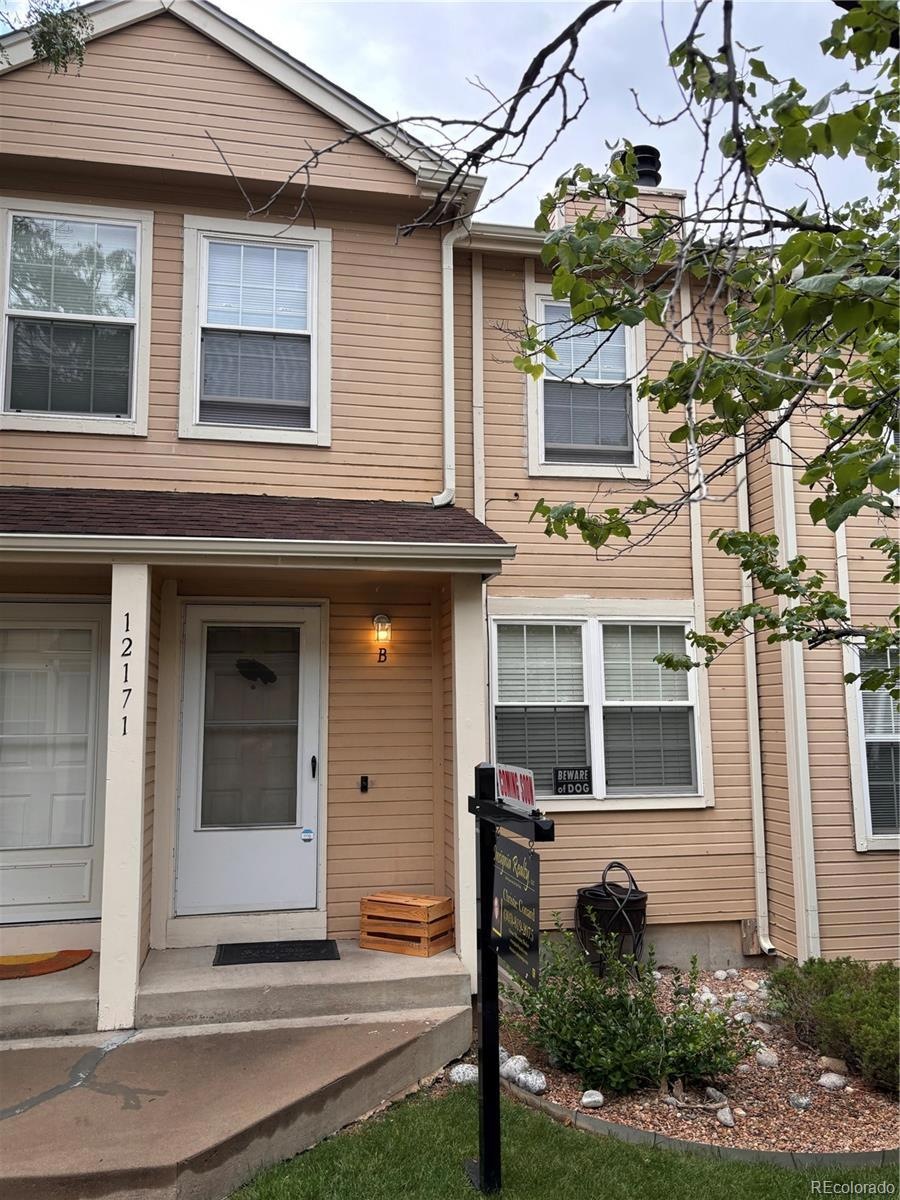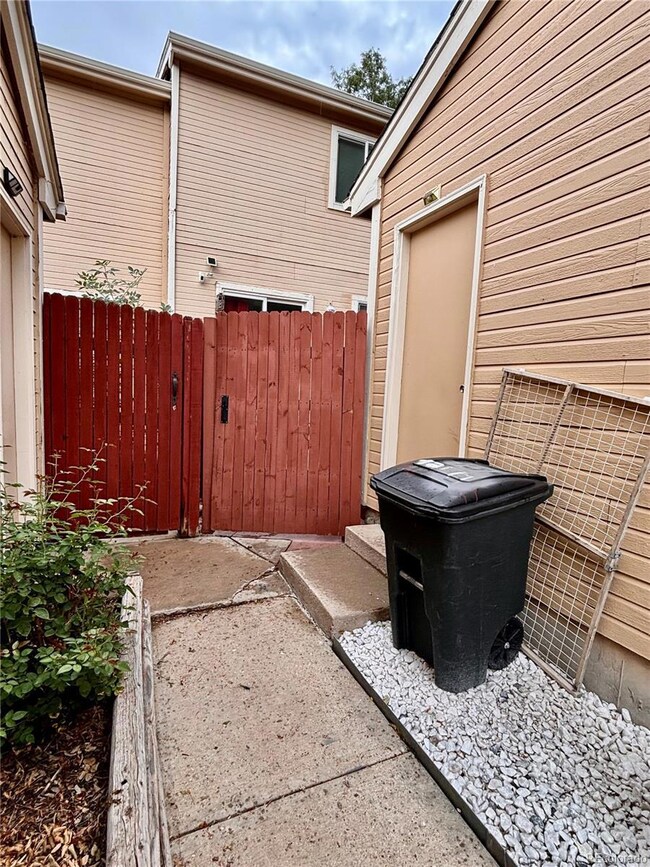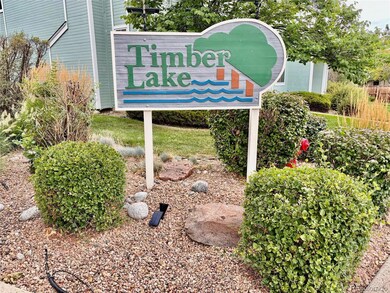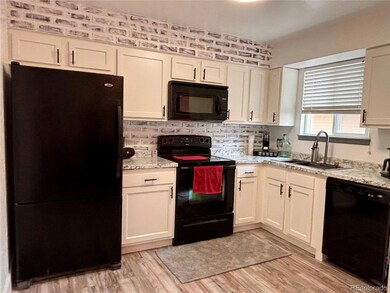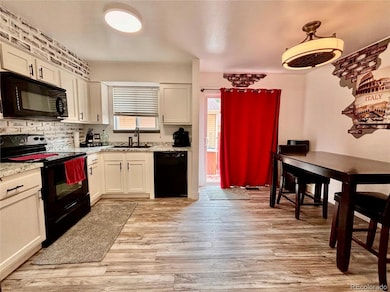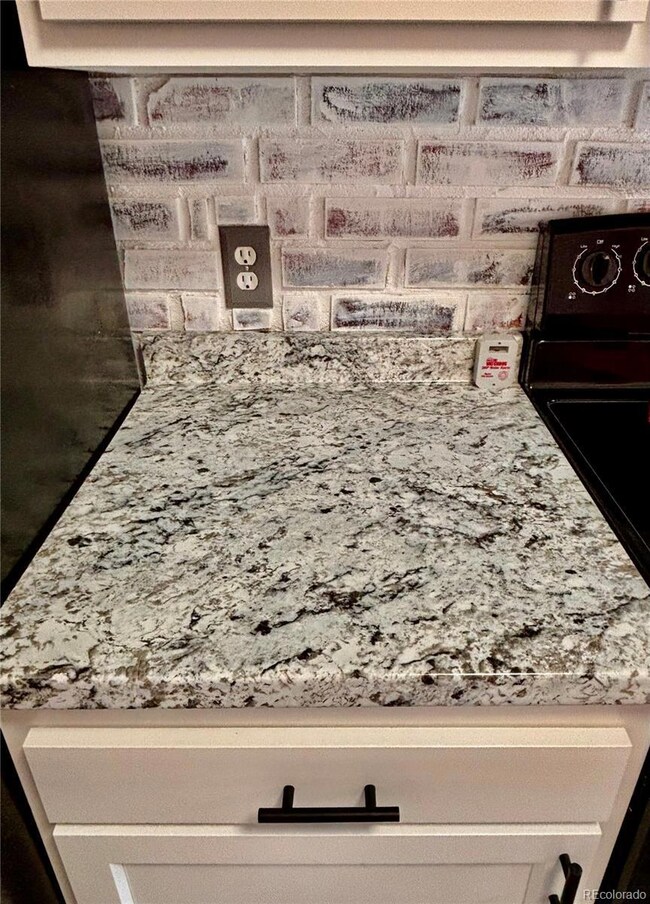
12171 Bannock St Unit B Denver, CO 80234
Home Farm NeighborhoodHighlights
- Living Room with Fireplace
- Eat-In Kitchen
- Tankless Water Heater
- Private Yard
- Double Pane Windows
- 2-minute walk to Willowbrook Park
About This Home
As of December 2024Fully remodeled 2 bedroom, 2 bath Townhome. Private stamped concrete back yard and detached 1 car garage, plus 1 parking pass. Gently used for years by current homeowners. Upgrades include, new carpet, new cabinets and counter tops, new bathrooms, new paint, new kitchen flooring. New on demand tankless hot water heater. 5 year old furnace with new blower and humidifier. Exterior is to be completed next year paid for by the HOA15 mins from Downtown Denver, Wagon Wheel park & ride close by, Great Neighborhood.
Last Agent to Sell the Property
Insignia Realty LLC Brokerage Phone: 303-819-2075 License #100036057
Last Buyer's Agent
Martin Mata
Redfin Corporation License #100049356

Townhouse Details
Home Type
- Townhome
Est. Annual Taxes
- $1,630
Year Built
- Built in 1982 | Remodeled
Lot Details
- Two or More Common Walls
- Dog Run
- Private Yard
HOA Fees
- $390 Monthly HOA Fees
Parking
- 1 Car Garage
Home Design
- Frame Construction
- Composition Roof
Interior Spaces
- 1,052 Sq Ft Home
- 2-Story Property
- Ceiling Fan
- Gas Fireplace
- Double Pane Windows
- Living Room with Fireplace
Kitchen
- Eat-In Kitchen
- Self-Cleaning Oven
- Range
- Microwave
- Dishwasher
- Disposal
Flooring
- Carpet
- Vinyl
Bedrooms and Bathrooms
- 2 Bedrooms
Laundry
- Dryer
- Washer
Home Security
Schools
- Arapahoe Ridge Elementary School
- Silver Hills Middle School
- Mountain Range High School
Utilities
- Forced Air Heating and Cooling System
- Tankless Water Heater
Listing and Financial Details
- Exclusions: Newly remodeled townhome with private fenced in backyard and detached garage. 2 bedrooms 2 bathrooms. Updated kitchen, newly remodeled bathrooms, new carpet, new kitchen flooring, freshly painted. Beautifulnew kitchen cabinets, Furnace five years old with a new blower, on demand tankless hot water heater. Stamped concrete back patio to match the HOA colors
- Assessor Parcel Number R0025017
Community Details
Overview
- Association fees include insurance, ground maintenance, recycling, sewer, snow removal, trash, water
- Timber Lake Townhome (Homestead Management Corp) Association, Phone Number (303) 457-1444
- Timber Lake Subdivision
Security
- Carbon Monoxide Detectors
- Fire and Smoke Detector
Map
Home Values in the Area
Average Home Value in this Area
Property History
| Date | Event | Price | Change | Sq Ft Price |
|---|---|---|---|---|
| 12/31/2024 12/31/24 | Sold | $315,000 | -1.6% | $299 / Sq Ft |
| 11/17/2024 11/17/24 | Pending | -- | -- | -- |
| 10/03/2024 10/03/24 | Price Changed | $320,000 | -1.5% | $304 / Sq Ft |
| 09/04/2024 09/04/24 | Price Changed | $324,999 | -1.5% | $309 / Sq Ft |
| 08/27/2024 08/27/24 | Price Changed | $329,999 | 0.0% | $314 / Sq Ft |
| 08/27/2024 08/27/24 | Price Changed | $330,000 | -1.5% | $314 / Sq Ft |
| 08/23/2024 08/23/24 | Price Changed | $335,000 | -0.9% | $318 / Sq Ft |
| 08/16/2024 08/16/24 | Price Changed | $338,000 | -2.0% | $321 / Sq Ft |
| 08/06/2024 08/06/24 | For Sale | $345,000 | -- | $328 / Sq Ft |
Tax History
| Year | Tax Paid | Tax Assessment Tax Assessment Total Assessment is a certain percentage of the fair market value that is determined by local assessors to be the total taxable value of land and additions on the property. | Land | Improvement |
|---|---|---|---|---|
| 2024 | $1,630 | $19,750 | $3,440 | $16,310 |
| 2023 | $1,630 | $21,380 | $3,720 | $17,660 |
| 2022 | $1,561 | $15,610 | $3,200 | $12,410 |
| 2021 | $1,611 | $15,610 | $3,200 | $12,410 |
| 2020 | $1,591 | $15,700 | $3,290 | $12,410 |
| 2019 | $1,594 | $15,700 | $3,290 | $12,410 |
| 2018 | $1,445 | $13,780 | $1,330 | $12,450 |
| 2017 | $1,301 | $13,780 | $1,330 | $12,450 |
| 2016 | $993 | $10,210 | $1,470 | $8,740 |
| 2015 | $991 | $10,210 | $1,470 | $8,740 |
| 2014 | -- | $7,810 | $1,470 | $6,340 |
Mortgage History
| Date | Status | Loan Amount | Loan Type |
|---|---|---|---|
| Open | $309,294 | FHA | |
| Closed | $309,294 | FHA | |
| Previous Owner | $7,754 | FHA | |
| Previous Owner | $21,071 | FHA | |
| Previous Owner | $9,543 | Stand Alone Second | |
| Previous Owner | $238,598 | FHA | |
| Previous Owner | $108,800 | Unknown | |
| Previous Owner | $74,000 | Unknown |
Deed History
| Date | Type | Sale Price | Title Company |
|---|---|---|---|
| Warranty Deed | $315,000 | First American Title | |
| Warranty Deed | $315,000 | First American Title | |
| Warranty Deed | $243,000 | Heritage Title Company | |
| Interfamily Deed Transfer | -- | Heritage Title Co | |
| Warranty Deed | $68,800 | -- |
Similar Homes in Denver, CO
Source: REcolorado®
MLS Number: 3111797
APN: 1573-34-3-09-010
- 12125 Bannock St Unit C
- 12112 Melody Dr Unit 302
- 12114 Melody Dr Unit 303
- 12101 Melody Dr Unit 202
- 12133 Bannock Cir Unit D
- 12180 Melody Dr Unit 203
- 12173 Melody Dr Unit 203
- 12191 Melody Dr Unit 301
- 12170 Huron St Unit 106
- 12172 Huron St Unit 207
- 12222 Bannock Cir Unit F
- 12222 Bannock Cir Unit D
- 12102 Melody Dr Unit 103
- 12143 Melody Dr Unit 303
- 12143 Melody Dr Unit 104
- 12143 Melody Dr Unit 103
- 12113 Melody Dr Unit 104
- 12113 Melody Dr Unit 203
- 884 W 124th Dr
- 11813 Grant St
