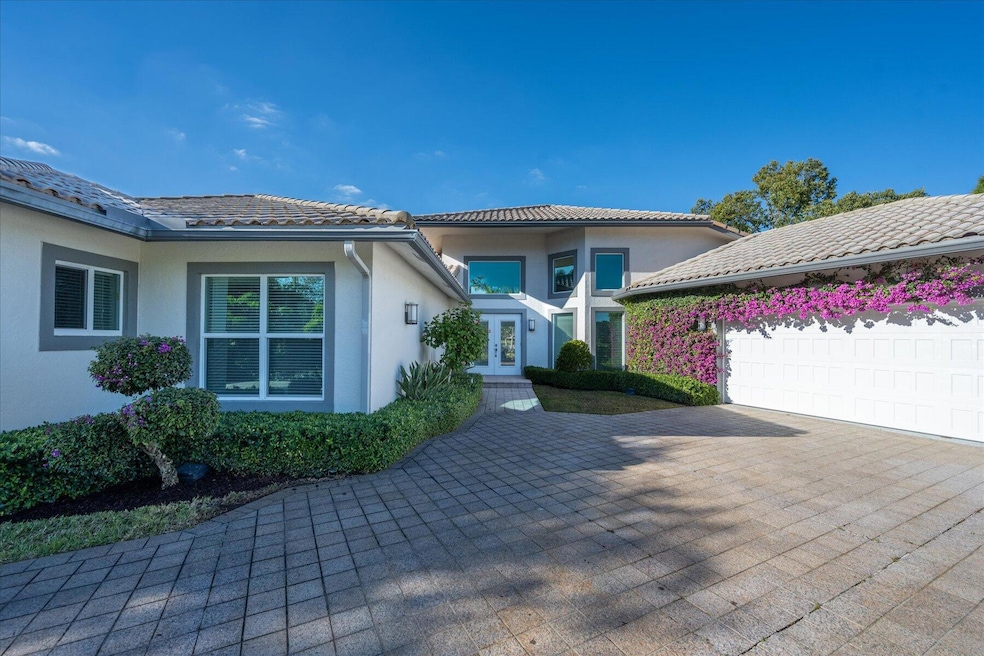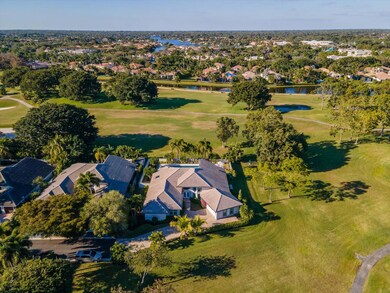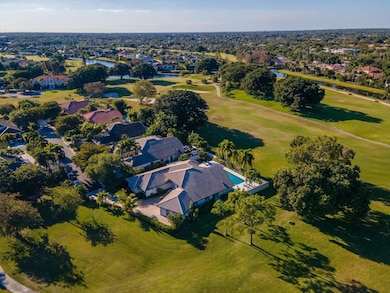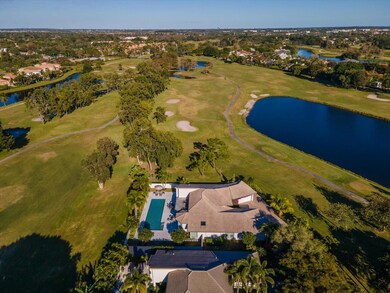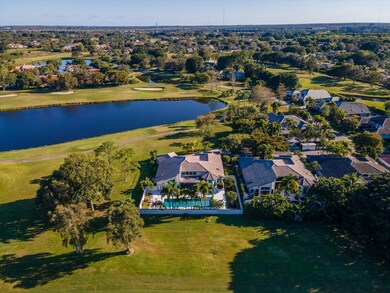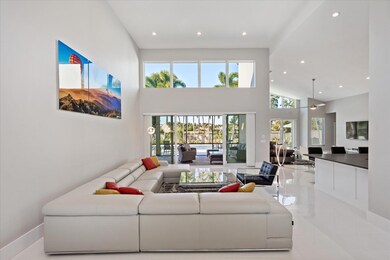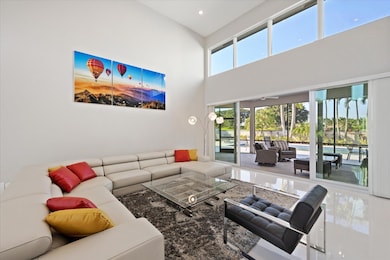
12172 Longwood Green Dr Wellington, FL 33414
Palm Beach Polo and Country NeighborhoodEstimated payment $18,570/month
Highlights
- On Golf Course
- Gated with Attendant
- Waterfront
- Elbridge Gale Elementary School Rated A-
- Saltwater Pool
- Clubhouse
About This Home
A luxurious contemporary design awaits you in this stunning 4 bedroom, 4 bath home located within the prestigious Palm Beach Polo Golf and Country Club. This property offers breathtaking views and a serene atmosphere.The open-concept layout of this home perfectly combines functionality with modern aesthetics. As you enter, you are greeted by a spacious living area that seamlessly flows into the dining room and kitchen. High ceilings and large windows allow an abundance of natural light, creating a bright and inviting ambiance. Step outside onto the expansive patio area, where you'll find a sparkling pool beckoning you to take a refreshing dip. This outdoor oasis is the perfect spot to soak up the Florida sun.
Home Details
Home Type
- Single Family
Est. Annual Taxes
- $19,727
Year Built
- Built in 1986
Lot Details
- 0.31 Acre Lot
- Waterfront
- On Golf Course
- Fenced
- Sprinkler System
- Property is zoned WELL_P
HOA Fees
- $405 Monthly HOA Fees
Parking
- 2 Car Attached Garage
- Garage Door Opener
- Driveway
Home Design
- Concrete Roof
Interior Spaces
- 3,630 Sq Ft Home
- 1-Story Property
- Central Vacuum
- Furnished or left unfurnished upon request
- Bar
- Vaulted Ceiling
- Skylights
- Blinds
- Formal Dining Room
- Ceramic Tile Flooring
- Golf Course Views
- Impact Glass
Kitchen
- Breakfast Area or Nook
- Built-In Oven
- Electric Range
- Microwave
- Dishwasher
Bedrooms and Bathrooms
- 4 Bedrooms
- Stacked Bedrooms
- 4 Full Bathrooms
- Bidet
- Dual Sinks
- Separate Shower in Primary Bathroom
Laundry
- Laundry Room
- Dryer
- Washer
- Laundry Tub
Outdoor Features
- Saltwater Pool
- Patio
Utilities
- Central Heating and Cooling System
- Electric Water Heater
Listing and Financial Details
- Assessor Parcel Number 73414415020000080
- Seller Considering Concessions
Community Details
Overview
- Association fees include common areas, security
- Longwood Green Of Palm Be Subdivision
Recreation
- Golf Course Community
- Tennis Courts
- Community Pool
- Trails
Additional Features
- Clubhouse
- Gated with Attendant
Map
Home Values in the Area
Average Home Value in this Area
Tax History
| Year | Tax Paid | Tax Assessment Tax Assessment Total Assessment is a certain percentage of the fair market value that is determined by local assessors to be the total taxable value of land and additions on the property. | Land | Improvement |
|---|---|---|---|---|
| 2024 | $11,380 | $972,583 | -- | -- |
| 2023 | $19,727 | $884,166 | $0 | $0 |
| 2022 | $16,810 | $803,787 | $0 | $0 |
| 2021 | $15,095 | $730,715 | $401,272 | $329,443 |
| 2020 | $14,639 | $704,734 | $320,000 | $384,734 |
| 2019 | $14,841 | $706,766 | $320,000 | $386,766 |
| 2018 | $16,496 | $810,334 | $415,800 | $394,534 |
| 2017 | $16,284 | $790,110 | $415,800 | $374,310 |
| 2016 | $8,663 | $727,848 | $0 | $0 |
| 2015 | $14,853 | $661,680 | $0 | $0 |
| 2014 | $13,216 | $601,527 | $0 | $0 |
Property History
| Date | Event | Price | Change | Sq Ft Price |
|---|---|---|---|---|
| 01/07/2025 01/07/25 | Price Changed | $2,960,000 | -0.5% | $815 / Sq Ft |
| 10/18/2024 10/18/24 | Price Changed | $2,975,000 | -8.5% | $820 / Sq Ft |
| 09/17/2024 09/17/24 | Price Changed | $3,250,000 | -3.0% | $895 / Sq Ft |
| 02/13/2024 02/13/24 | For Sale | $3,349,000 | -- | $923 / Sq Ft |
Deed History
| Date | Type | Sale Price | Title Company |
|---|---|---|---|
| Warranty Deed | $550,000 | -- | |
| Quit Claim Deed | $100 | -- |
Similar Homes in Wellington, FL
Source: BeachesMLS
MLS Number: R10959267
APN: 73-41-44-15-02-000-0080
- 11928 Maidstone Dr
- 2576 Muirfield Ct
- 2578 Players Ct
- 2610 Players Ct
- 2110 Wingate Bend
- 2443 Players Ct
- 2104 Wingate Bend
- 2136 Wingate Bend
- 2624 Muirfield Ct
- 2651 Players Ct
- 2623 Muirfield Ct
- 2627 Muirfield Ct
- 11991 Polo Club Rd
- 2166 Wingate Bend
- 12035 Polo Club Rd
- 11790 Saint Andrews Place Unit 107
- 11790 Saint Andrews Place Unit 202
- 11790 St Andrews Place Unit 307
- 11790 Saint Andrews Place Unit 203
- 2552 Sheltingham Dr
