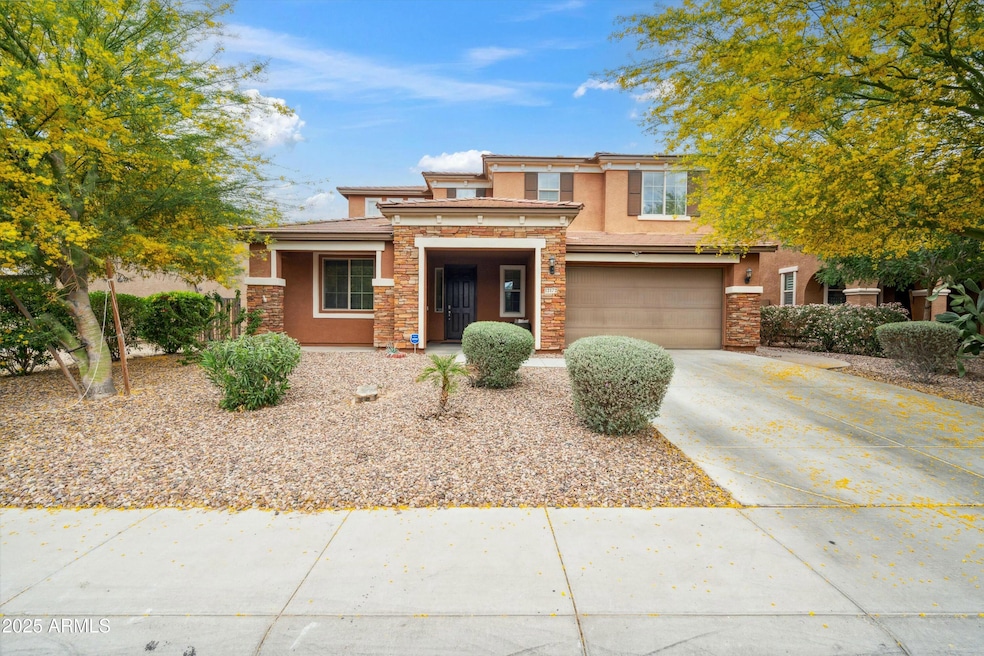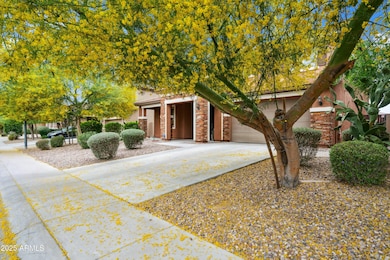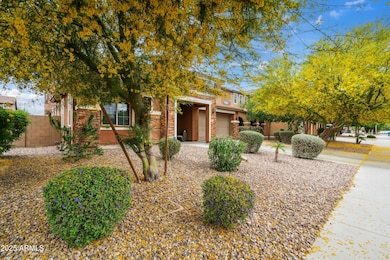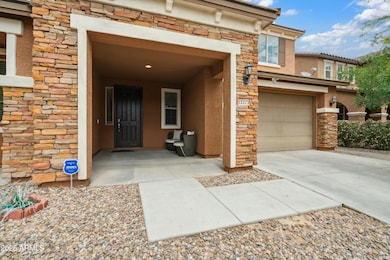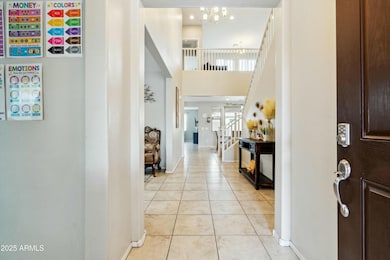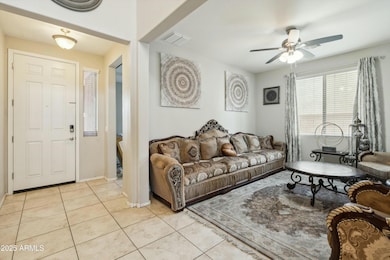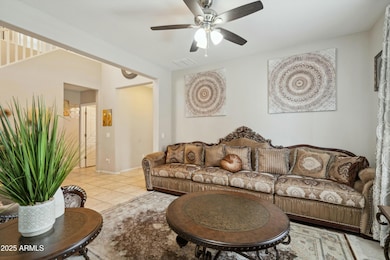
12172 W Davis Ln Avondale, AZ 85323
Coldwater Springs NeighborhoodEstimated payment $3,258/month
Highlights
- Spanish Architecture
- Double Pane Windows
- Dual Vanity Sinks in Primary Bathroom
- Granite Countertops
- Tandem Parking
- Cooling Available
About This Home
Thoughtfully designed 5-bedroom, 3.5-bathroom home with a dedicated office/den. Main level features one bedroom and 1.5 bathrooms. Upstairs, you'll find a generous loft and a luxurious primary suite and 3 additional bedrooms. The chef's kitchen is a true standout, boasting quartz countertops, 42'' cabinetry, stainless steel appliances, including a double oven and 5-burner gas range, and a large walk-in pantry. 9-foot ceilings throughout. Step outside to your beautifully designed backyard featuring pavers, turf landscaping, and a covered patio. 3-car tandem garage. his home checks every box—space, style, and smart design—all in one.
Home Details
Home Type
- Single Family
Est. Annual Taxes
- $2,798
Year Built
- Built in 2017
Lot Details
- 6,900 Sq Ft Lot
- Desert faces the front and back of the property
- Block Wall Fence
- Artificial Turf
HOA Fees
- $67 Monthly HOA Fees
Parking
- 2 Open Parking Spaces
- 3 Car Garage
- Tandem Parking
Home Design
- Spanish Architecture
- Wood Frame Construction
- Tile Roof
- Stucco
Interior Spaces
- 3,110 Sq Ft Home
- 2-Story Property
- Ceiling height of 9 feet or more
- Ceiling Fan
- Double Pane Windows
Kitchen
- Breakfast Bar
- Gas Cooktop
- Built-In Microwave
- Kitchen Island
- Granite Countertops
Flooring
- Carpet
- Tile
Bedrooms and Bathrooms
- 5 Bedrooms
- Primary Bathroom is a Full Bathroom
- 3.5 Bathrooms
- Dual Vanity Sinks in Primary Bathroom
- Bathtub With Separate Shower Stall
Schools
- Estrella Vista Elementary School
- La Joya Community High School
Utilities
- Cooling Available
- Heating System Uses Natural Gas
- High Speed Internet
- Cable TV Available
Listing and Financial Details
- Tax Lot 149
- Assessor Parcel Number 500-32-737
Community Details
Overview
- Association fees include ground maintenance
- Del Rio Ranch Association, Phone Number (602) 957-9191
- Built by D.R. Horton
- Del Rio Ranch Unit 4 Subdivision
Recreation
- Community Playground
- Bike Trail
Map
Home Values in the Area
Average Home Value in this Area
Tax History
| Year | Tax Paid | Tax Assessment Tax Assessment Total Assessment is a certain percentage of the fair market value that is determined by local assessors to be the total taxable value of land and additions on the property. | Land | Improvement |
|---|---|---|---|---|
| 2025 | $2,798 | $24,428 | -- | -- |
| 2024 | $2,877 | $23,265 | -- | -- |
| 2023 | $2,877 | $38,270 | $7,650 | $30,620 |
| 2022 | $2,866 | $30,180 | $6,030 | $24,150 |
| 2021 | $2,771 | $27,620 | $5,520 | $22,100 |
| 2020 | $2,666 | $26,810 | $5,360 | $21,450 |
| 2019 | $2,662 | $23,650 | $4,730 | $18,920 |
| 2018 | $2,433 | $4,425 | $4,425 | $0 |
| 2017 | $303 | $4,035 | $4,035 | $0 |
| 2016 | $285 | $3,555 | $3,555 | $0 |
| 2015 | $297 | $3,440 | $3,440 | $0 |
Property History
| Date | Event | Price | Change | Sq Ft Price |
|---|---|---|---|---|
| 04/17/2025 04/17/25 | For Sale | $529,999 | +73.8% | $170 / Sq Ft |
| 05/16/2019 05/16/19 | Sold | $305,000 | -1.6% | $98 / Sq Ft |
| 04/16/2019 04/16/19 | Pending | -- | -- | -- |
| 03/05/2019 03/05/19 | Price Changed | $310,000 | -3.1% | $100 / Sq Ft |
| 03/01/2019 03/01/19 | For Sale | $320,000 | +20.8% | $103 / Sq Ft |
| 07/07/2017 07/07/17 | Price Changed | $264,995 | -14.5% | $84 / Sq Ft |
| 06/09/2017 06/09/17 | Sold | $310,000 | -3.1% | $99 / Sq Ft |
| 05/16/2017 05/16/17 | For Sale | $319,995 | -- | $102 / Sq Ft |
Deed History
| Date | Type | Sale Price | Title Company |
|---|---|---|---|
| Warranty Deed | $305,000 | First American Title Ins Co | |
| Special Warranty Deed | $310,000 | Fidelity National Title Agen | |
| Cash Sale Deed | $2,846,000 | Thomas Title & Escrow |
Mortgage History
| Date | Status | Loan Amount | Loan Type |
|---|---|---|---|
| Open | $18,959 | FHA | |
| Open | $301,250 | FHA | |
| Closed | $299,475 | FHA | |
| Previous Owner | $248,000 | Purchase Money Mortgage |
Similar Homes in Avondale, AZ
Source: Arizona Regional Multiple Listing Service (ARMLS)
MLS Number: 6852885
APN: 500-32-737
- 12214 W Davis Ln
- 12163 W Chase Ln
- 12029 W Overlin Ln
- 12180 W Rio Vista Ln
- 12021 W Locust Ln
- 12017 W Chase Ln
- 12379 W Chase Ln
- 12374 W Locust Ln
- 12343 W Lower Buckeye Rd
- 12425 W Pima St
- 12418 W Pima St
- 2917 S 121st Ln
- 1322 S 121st Ln
- 11664 W Rio Vista Ln
- 1210 S 121st Dr
- 12608 W Lower Buckeye Rd
- 12628 W Del Rio Ln
- 1322 S 118th Dr
- 12046 W Belmont Dr
- 1713 S 117th Dr
