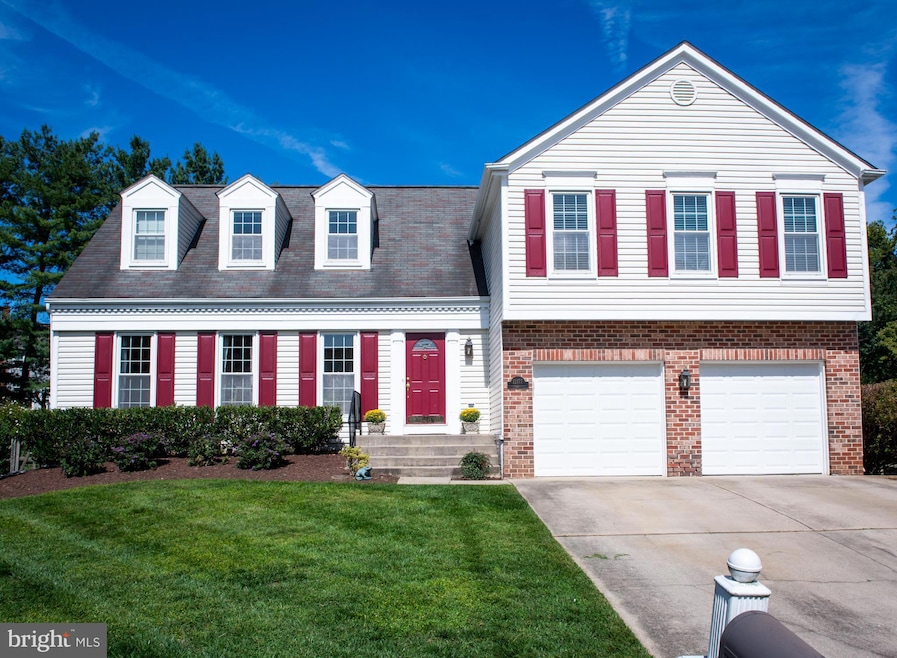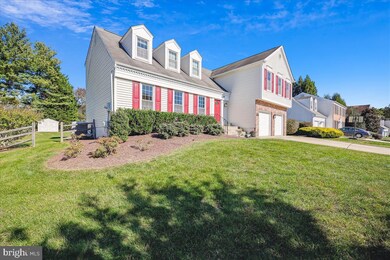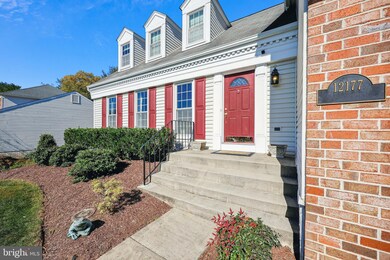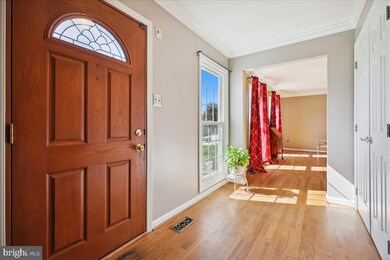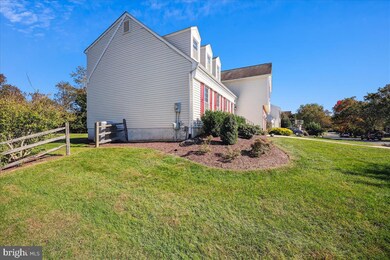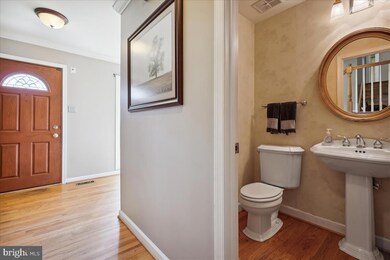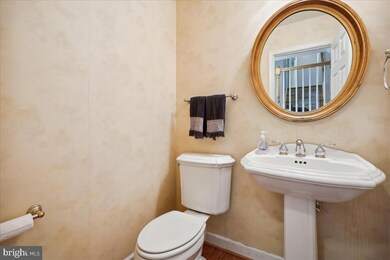
12177 Hidden Brook Terrace North Potomac, MD 20878
Highlights
- Colonial Architecture
- Recreation Room
- 1 Fireplace
- Jones Lane Elementary School Rated A
- Wood Flooring
- Screened Porch
About This Home
As of December 2024FAMILY LIVING TEXAS STYLE... Winchester Homes popular Cardiff Model (On a cul-de-sac) featuring 3250 square feet of living space situated on just under a Half Acre, backing to Muddy Branch Trail/Park featuring trails for hiking, biking and exploring "TAKE A NATURE BREAK" Recent/New updated mechanical system include High efficient zoned HVAC with WiFi enables thermostats that monitor the system, New (2015) eGlass windows and New (2024) Hot water heater! Bonus Heavy up 220 line in garage ready for Electric vehicle charger or Power Tools. PUT STOCK IN YOUR FAMILY!!!
Home Details
Home Type
- Single Family
Est. Annual Taxes
- $8,612
Year Built
- Built in 1987
Lot Details
- 0.43 Acre Lot
- Southwest Facing Home
- Property is in very good condition
- Property is zoned R200
HOA Fees
- $19 Monthly HOA Fees
Parking
- 2 Car Direct Access Garage
- Oversized Parking
- Front Facing Garage
- Garage Door Opener
- Driveway
Home Design
- Colonial Architecture
- Traditional Architecture
- Split Level Home
- Brick Exterior Construction
- Vinyl Siding
- Active Radon Mitigation
Interior Spaces
- Ceiling Fan
- 1 Fireplace
- Family Room
- Living Room
- Dining Room
- Recreation Room
- Screened Porch
- Storage Room
- Utility Room
Flooring
- Wood
- Carpet
Bedrooms and Bathrooms
- 4 Bedrooms
Finished Basement
- Heated Basement
- Basement Fills Entire Space Under The House
- Connecting Stairway
- Shelving
- Crawl Space
- Basement Windows
Schools
- Jones Lane Elementary School
- Ridgeview Middle School
- Quince Orchard High School
Utilities
- Humidifier
- 90% Forced Air Zoned Heating and Cooling System
- 200+ Amp Service
- Natural Gas Water Heater
Community Details
- Association fees include trash, snow removal
- Built by Winchester
- Mills Farm Subdivision, Cardiff Floorplan
- Property has 5 Levels
Listing and Financial Details
- Tax Lot 26
- Assessor Parcel Number 160602514358
Map
Home Values in the Area
Average Home Value in this Area
Property History
| Date | Event | Price | Change | Sq Ft Price |
|---|---|---|---|---|
| 12/11/2024 12/11/24 | Sold | $935,000 | +4.1% | $267 / Sq Ft |
| 11/12/2024 11/12/24 | Price Changed | $898,522 | -5.4% | $256 / Sq Ft |
| 10/24/2024 10/24/24 | For Sale | $950,000 | -- | $271 / Sq Ft |
Tax History
| Year | Tax Paid | Tax Assessment Tax Assessment Total Assessment is a certain percentage of the fair market value that is determined by local assessors to be the total taxable value of land and additions on the property. | Land | Improvement |
|---|---|---|---|---|
| 2024 | $8,612 | $709,200 | $246,600 | $462,600 |
| 2023 | $8,948 | $680,167 | $0 | $0 |
| 2022 | $6,901 | $651,133 | $0 | $0 |
| 2021 | $6,419 | $622,100 | $234,900 | $387,200 |
| 2020 | $6,419 | $614,667 | $0 | $0 |
| 2019 | $6,321 | $607,233 | $0 | $0 |
| 2018 | $6,243 | $599,800 | $234,900 | $364,900 |
| 2017 | $6,365 | $599,800 | $0 | $0 |
| 2016 | $5,359 | $599,800 | $0 | $0 |
| 2015 | $5,359 | $601,100 | $0 | $0 |
| 2014 | $5,359 | $580,200 | $0 | $0 |
Mortgage History
| Date | Status | Loan Amount | Loan Type |
|---|---|---|---|
| Open | $935,000 | VA | |
| Previous Owner | $280,000 | New Conventional | |
| Previous Owner | $60,000 | Credit Line Revolving |
Deed History
| Date | Type | Sale Price | Title Company |
|---|---|---|---|
| Deed | $935,000 | Navy Federal Title | |
| Interfamily Deed Transfer | -- | None Available | |
| Deed | $314,000 | -- |
Similar Homes in the area
Source: Bright MLS
MLS Number: MDMC2151104
APN: 06-02514358
- 12324 Sweetbough Ct
- 12108 Triple Crown Rd
- 14600 Quince Orchard Rd
- 14639 Keeneland Cir
- 14964 Carry Back Dr
- 15321 Chinaberry St
- 12614 Timonium Terrace
- 11512 Piney Lodge Rd
- 15004 Dufief Dr
- 15012 Carry Back Dr
- 12605 Lloydminster Dr
- 12127 Sheets Farm Rd
- 15532 Quince Ridge Ln
- 14320 Rich Branch Dr
- 11400 Brandy Hall Ln
- 6 Owens Glen Ct
- 12801 Talley Ln
- 6 Antigone Ct
- 11516 Darnestown Rd
- 11449 Frances Green Dr
