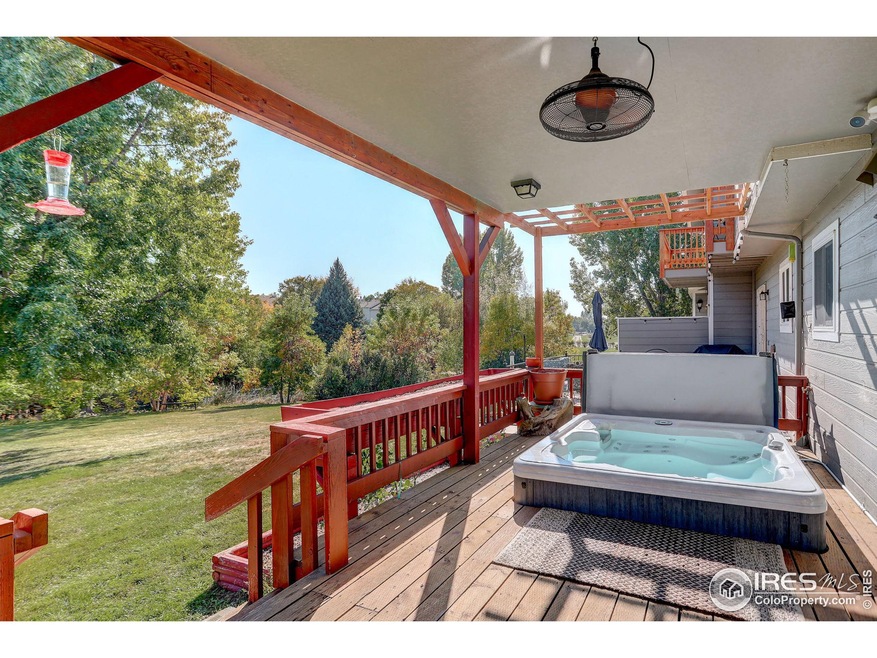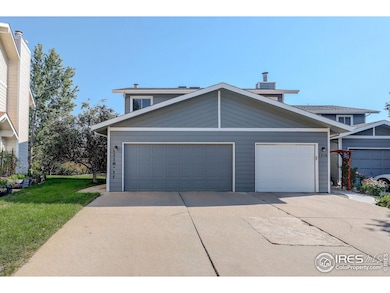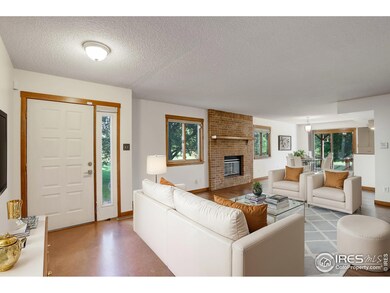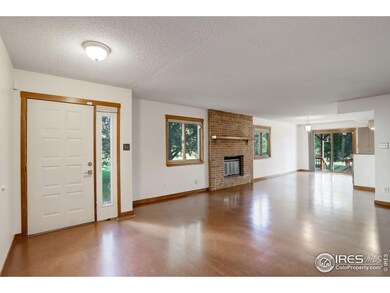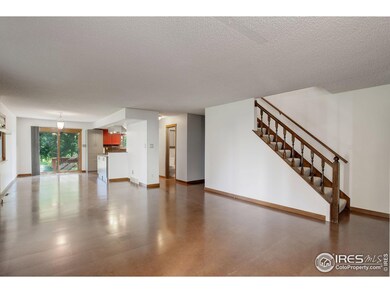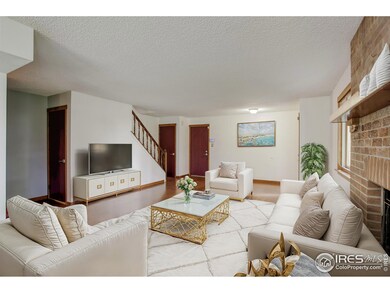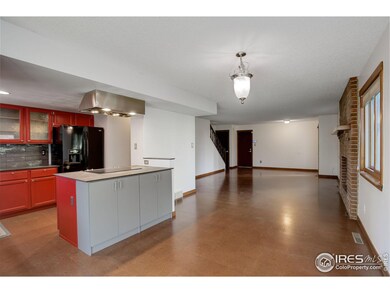
1218 Atwood St Longmont, CO 80501
Clark Centennial NeighborhoodHighlights
- Water Views
- Open Floorplan
- Contemporary Architecture
- Spa
- Deck
- 3-minute walk to Spangler Park
About This Home
As of February 2025This stunning 4-bedroom, 4-bathroom townhome backs onto 4 acres of private open space, complete with a serene pond and abundant wildlife. With over 2,300 square feet of beautifully finished living space, this home seamlessly blends comfort with the beauty of nature.Recently updated, the home features a fully renovated kitchen and bathrooms, showcasing modern finishes and thoughtful design. Enjoy two spacious decks for outdoor living-one with a hot tub, perfect for relaxing while taking in the scenic greenbelt views. The backyard is also home to a charming organic apple tree, adding character to this peaceful oasis.Inside, the warm and inviting living areas are enhanced with air conditioning, fresh paint, and 100% organic wool carpeting. The fully finished basement provides extra space for whatever you need, and the insulated 2-car garage and sprinkler system add convenience and ease. A cozy family room rounds out the home, making it as functional as it is comfortable.Don't miss out-this home is truly a retreat.
Townhouse Details
Home Type
- Townhome
Est. Annual Taxes
- $2,566
Year Built
- Built in 1984
HOA Fees
- $260 Monthly HOA Fees
Parking
- 2 Car Attached Garage
- Oversized Parking
- Garage Door Opener
- Drive Through
Home Design
- Contemporary Architecture
- Composition Roof
- Wood Siding
Interior Spaces
- 2,323 Sq Ft Home
- 2-Story Property
- Open Floorplan
- Skylights
- Window Treatments
- Living Room with Fireplace
- Water Views
- Basement Fills Entire Space Under The House
Kitchen
- Gas Oven or Range
- Dishwasher
- Disposal
Flooring
- Bamboo
- Carpet
Bedrooms and Bathrooms
- 4 Bedrooms
- Primary Bathroom is a Full Bathroom
- Spa Bath
Laundry
- Dryer
- Washer
Home Security
Outdoor Features
- Spa
- Deck
- Patio
- Exterior Lighting
Schools
- Columbine Elementary School
- Heritage Middle School
- Skyline High School
Utilities
- Forced Air Heating and Cooling System
- Water Purifier is Owned
- Water Softener is Owned
- High Speed Internet
Listing and Financial Details
- Assessor Parcel Number R0081319
Community Details
Overview
- Association fees include common amenities, trash, snow removal, ground maintenance, security, water/sewer
- The Meadows Subdivision
Recreation
- Park
Security
- Storm Doors
Map
Home Values in the Area
Average Home Value in this Area
Property History
| Date | Event | Price | Change | Sq Ft Price |
|---|---|---|---|---|
| 02/13/2025 02/13/25 | Sold | $505,000 | +2.0% | $217 / Sq Ft |
| 01/14/2025 01/14/25 | Pending | -- | -- | -- |
| 12/20/2024 12/20/24 | For Sale | $495,000 | 0.0% | $213 / Sq Ft |
| 12/08/2024 12/08/24 | Pending | -- | -- | -- |
| 11/24/2024 11/24/24 | Price Changed | $495,000 | -3.9% | $213 / Sq Ft |
| 10/18/2024 10/18/24 | For Sale | $515,000 | -- | $222 / Sq Ft |
Tax History
| Year | Tax Paid | Tax Assessment Tax Assessment Total Assessment is a certain percentage of the fair market value that is determined by local assessors to be the total taxable value of land and additions on the property. | Land | Improvement |
|---|---|---|---|---|
| 2024 | $2,566 | $27,195 | $2,204 | $24,991 |
| 2023 | $2,566 | $27,195 | $5,889 | $24,991 |
| 2022 | $2,521 | $25,478 | $4,246 | $21,232 |
| 2021 | $2,554 | $26,212 | $4,369 | $21,843 |
| 2020 | $2,170 | $22,344 | $4,219 | $18,125 |
| 2019 | $2,136 | $22,344 | $4,219 | $18,125 |
| 2018 | $1,806 | $19,015 | $4,248 | $14,767 |
| 2017 | $1,782 | $21,022 | $4,696 | $16,326 |
| 2016 | $1,552 | $16,239 | $3,821 | $12,418 |
| 2015 | $1,479 | $12,919 | $4,139 | $8,780 |
| 2014 | $1,207 | $12,919 | $4,139 | $8,780 |
Mortgage History
| Date | Status | Loan Amount | Loan Type |
|---|---|---|---|
| Open | $487,382 | FHA | |
| Previous Owner | $272,000 | New Conventional | |
| Previous Owner | $158,000 | New Conventional | |
| Previous Owner | $123,000 | New Conventional | |
| Previous Owner | $36,519 | Stand Alone Second | |
| Previous Owner | $30,300 | Credit Line Revolving | |
| Previous Owner | $150,696 | Purchase Money Mortgage | |
| Previous Owner | $14,500 | Credit Line Revolving | |
| Previous Owner | $162,400 | No Value Available | |
| Previous Owner | $30,000 | Credit Line Revolving | |
| Previous Owner | $134,100 | No Value Available | |
| Closed | $40,185 | No Value Available |
Deed History
| Date | Type | Sale Price | Title Company |
|---|---|---|---|
| Special Warranty Deed | $505,000 | Guardian Title | |
| Warranty Deed | $200,928 | Land Title | |
| Interfamily Deed Transfer | -- | Title America | |
| Warranty Deed | $136,000 | First American Heritage Titl | |
| Deed | $67,500 | -- | |
| Warranty Deed | $78,500 | -- | |
| Warranty Deed | $75,000 | -- |
Similar Homes in Longmont, CO
Source: IRES MLS
MLS Number: 1020440
APN: 1205344-29-032
- 1222 Atwood St
- 1226 Atwood St
- 1153 Atwood St
- 1225 Baker St
- 1210 Baker St
- 1307 Baker St Unit B
- 1248 Meadow St
- 1113 Collyer St
- 345 Colony Place
- 1327 Emery St Unit 1329
- 1351 Emery St Unit 1353
- 1000 Collyer St
- 21 Snowmass Place
- 1517 Atwood St
- 114 Placer Ave
- 117 Valentine Ln
- 202 9th Ave
- 10 Merideth Ln
- 147 Dawson Place
- 821 Collyer St
