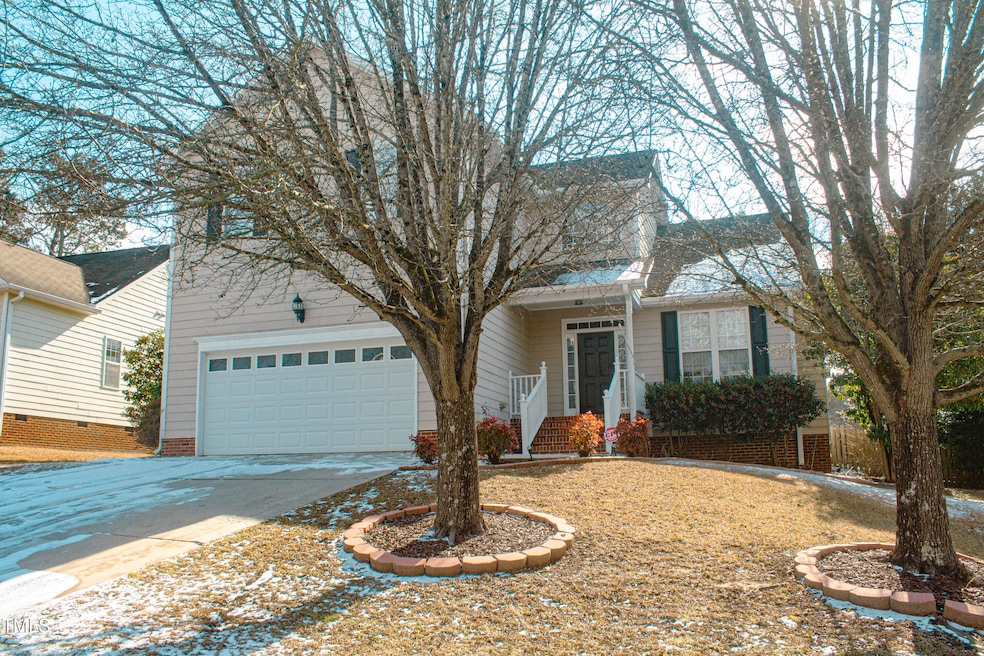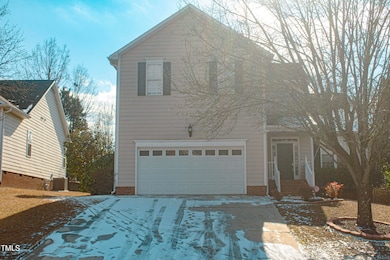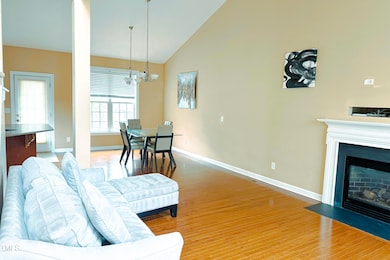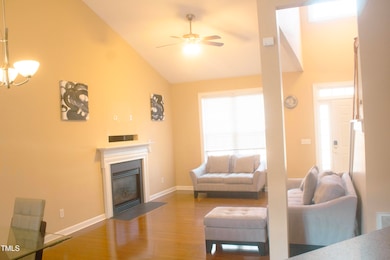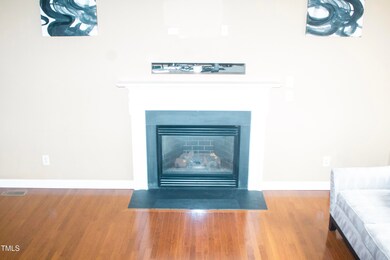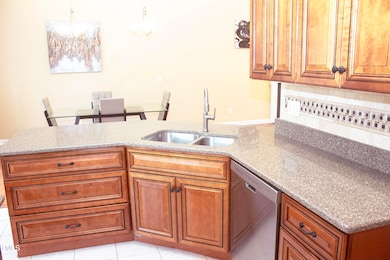
1218 Auburn Village Dr Durham, NC 27713
Woodcroft NeighborhoodHighlights
- Open Floorplan
- Deck
- Wood Flooring
- Pearsontown Elementary School Rated A
- Transitional Architecture
- Main Floor Primary Bedroom
About This Home
As of March 2025Stunning, stylish, functional living space offering an open floor plan. The kitchen features granite countertops, a stainless steel appliance package, a double oven, and plenty of cabinet space for all your storage needs. Cozy up by the gas fireplace in the living room or step outside to your private, fenced yard in the comfort of a screened deck porch with an extended outdoor deck perfect for relaxing or hosting gatherings. The owner's suite is conveniently located on the first floor, while the second floor boasts a versatile loft space and three additional bedrooms. Located in a pool community minutes from I-40, this home provides easy access to nearby amenities, schools, and parks. Don't miss out on this incredible opportunity. (Washer, dryer, and refrigerator do not convey.)
Home Details
Home Type
- Single Family
Est. Annual Taxes
- $3,792
Year Built
- Built in 2002
Lot Details
- 7,841 Sq Ft Lot
- Wood Fence
- Back Yard Fenced
HOA Fees
- $44 Monthly HOA Fees
Parking
- 2 Car Attached Garage
- Private Driveway
- 2 Open Parking Spaces
Home Design
- Transitional Architecture
- Shingle Roof
- Vinyl Siding
Interior Spaces
- 1,948 Sq Ft Home
- 2-Story Property
- Open Floorplan
- Gas Fireplace
- Family Room with Fireplace
- Dining Room
- Loft
- Screened Porch
- Basement
- Crawl Space
- Pull Down Stairs to Attic
- Home Security System
- Laundry closet
Kitchen
- Double Oven
- Electric Range
- Microwave
- Dishwasher
- Granite Countertops
Flooring
- Wood
- Carpet
- Laminate
- Ceramic Tile
Bedrooms and Bathrooms
- 4 Bedrooms
- Primary Bedroom on Main
Outdoor Features
- Deck
Schools
- Pearsontown Elementary School
- Lowes Grove Middle School
- Hillside High School
Utilities
- Central Air
- Heat Pump System
- Natural Gas Connected
- Gas Water Heater
- Phone Available
- Cable TV Available
Listing and Financial Details
- Assessor Parcel Number 154688
Community Details
Overview
- Association fees include ground maintenance
- Auburn Owners Association, Phone Number (919) 459-1860
- Auburn Subdivision
Recreation
- Community Pool
Map
Home Values in the Area
Average Home Value in this Area
Property History
| Date | Event | Price | Change | Sq Ft Price |
|---|---|---|---|---|
| 03/14/2025 03/14/25 | Sold | $505,000 | -2.9% | $259 / Sq Ft |
| 01/29/2025 01/29/25 | Pending | -- | -- | -- |
| 01/24/2025 01/24/25 | For Sale | $520,000 | -- | $267 / Sq Ft |
Tax History
| Year | Tax Paid | Tax Assessment Tax Assessment Total Assessment is a certain percentage of the fair market value that is determined by local assessors to be the total taxable value of land and additions on the property. | Land | Improvement |
|---|---|---|---|---|
| 2024 | $3,792 | $271,828 | $52,875 | $218,953 |
| 2023 | $3,561 | $271,828 | $52,875 | $218,953 |
| 2022 | $3,479 | $271,828 | $52,875 | $218,953 |
| 2021 | $3,463 | $271,828 | $52,875 | $218,953 |
| 2020 | $3,381 | $271,828 | $52,875 | $218,953 |
| 2019 | $3,315 | $266,519 | $52,875 | $213,644 |
| 2018 | $3,413 | $251,581 | $48,252 | $203,329 |
| 2017 | $3,388 | $251,581 | $48,252 | $203,329 |
| 2016 | $3,273 | $251,581 | $48,252 | $203,329 |
| 2015 | $3,159 | $228,227 | $45,500 | $182,727 |
| 2014 | $3,159 | $228,227 | $45,500 | $182,727 |
Mortgage History
| Date | Status | Loan Amount | Loan Type |
|---|---|---|---|
| Open | $454,500 | New Conventional | |
| Closed | $454,500 | New Conventional | |
| Previous Owner | $55,000 | Credit Line Revolving | |
| Previous Owner | $281,000 | New Conventional | |
| Previous Owner | $287,000 | Adjustable Rate Mortgage/ARM | |
| Previous Owner | $140,000 | New Conventional | |
| Previous Owner | $174,320 | New Conventional | |
| Previous Owner | $95,000 | Credit Line Revolving | |
| Previous Owner | $157,900 | No Value Available |
Deed History
| Date | Type | Sale Price | Title Company |
|---|---|---|---|
| Warranty Deed | $505,000 | None Listed On Document | |
| Warranty Deed | $505,000 | None Listed On Document | |
| Warranty Deed | $285,000 | None Available | |
| Warranty Deed | $260,500 | None Available | |
| Warranty Deed | $218,000 | None Available | |
| Warranty Deed | $188,000 | -- |
Similar Homes in Durham, NC
Source: Doorify MLS
MLS Number: 10072513
APN: 154688
- 101 Whitney Ln
- 16 Chownings St
- 534 Auburn Square Dr Unit 3
- 1122 Vermillion Dr
- 522 Auburn Square Dr
- 1322 Pebble Creek Crossing
- 6502 Barbee Rd
- 5624 Barbee Rd
- 1323 Fairmont St
- 909 Windcrest Rd
- 1018 Goldmist Ln
- 1004 Metropolitan Dr
- 5911 Mountain Island Dr
- 1129 Kudzu St
- 1003 Canary Pepper Dr
- 5829 Sandstone Dr
- 901 Forge Rd
- 1238 Exchange Place
- 1016 Mirbeck Ln
- 1103 Kudzu St
