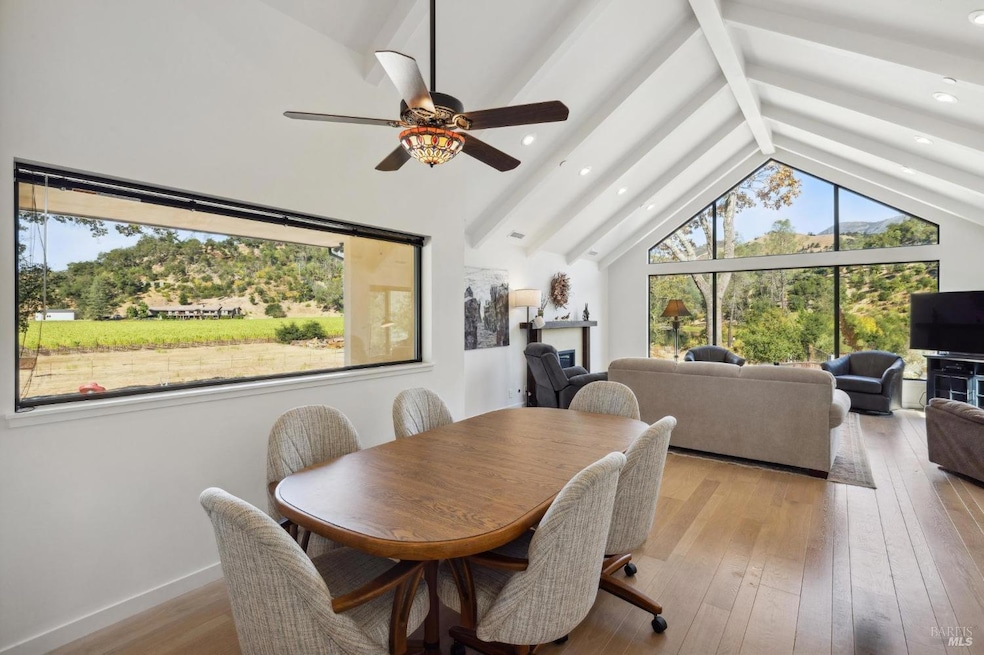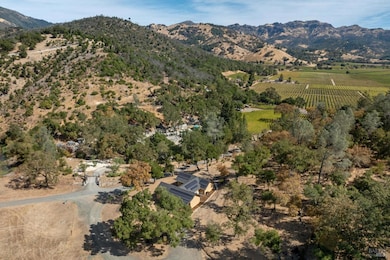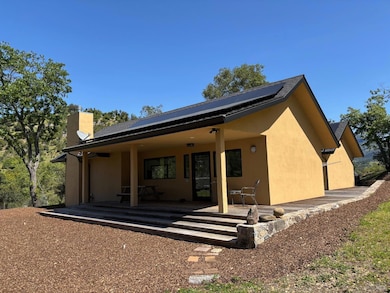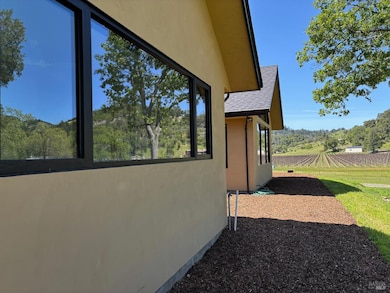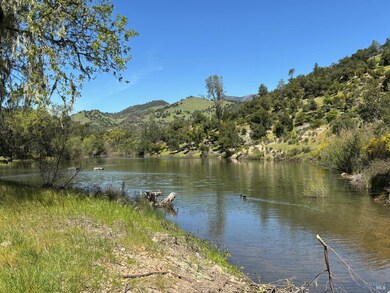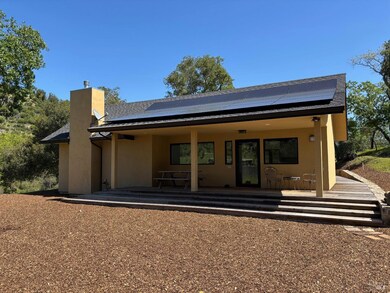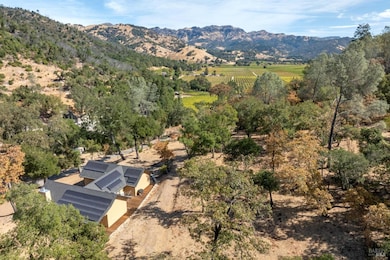
1218 Bennett Ln Calistoga, CA 94515
Estimated payment $11,096/month
Highlights
- New Construction
- Built-In Refrigerator
- Cathedral Ceiling
- Panoramic View
- Private Lot
- Wood Flooring
About This Home
Coveted Bennett Lane location - This newly built home situated on over 4 acres with several acres that relatively level, ideal for a hobby vineyard or horses. Charming front porch overlooks the neighboring vineyards, spacious living room with vaulted ceilings and views of Mt. St. Helena and a neighboring lake. 2 bedrooms and a den with views of the Palisades. House was just finished and finaled this Spring. Building permit for the detached 720 sq. ft. garage was recently issued. 43 panel Solar system is owned and conveys with the property. 2-5000 gallon cement water storage tanks. The only thing left to do is complete the landscaping.
Home Details
Home Type
- Single Family
Est. Annual Taxes
- $6,241
Year Built
- Built in 2022 | New Construction
Lot Details
- 4.38 Acre Lot
- Private Lot
Property Views
- Lake
- Panoramic
- Vineyard
- Mountain
- Hills
Home Design
- Concrete Foundation
- Ceiling Insulation
- Composition Roof
- Stucco
Interior Spaces
- 1,829 Sq Ft Home
- 1-Story Property
- Cathedral Ceiling
- Living Room with Fireplace
- Dining Room
- Den
- Wood Flooring
Kitchen
- Range Hood
- Built-In Refrigerator
- Dishwasher
- Kitchen Island
Bedrooms and Bathrooms
- 2 Bedrooms
- Jack-and-Jill Bathroom
- Split Bathroom
- Bathroom on Main Level
Laundry
- Laundry in unit
- Dryer
- Washer
- Sink Near Laundry
Home Security
- Carbon Monoxide Detectors
- Fire and Smoke Detector
- Fire Suppression System
Parking
- Shared Driveway
- Uncovered Parking
Eco-Friendly Details
- Energy-Efficient Insulation
- Energy-Efficient Roof
- Solar owned by seller
Outdoor Features
- Front Porch
Utilities
- Forced Air Zoned Heating and Cooling System
- Heating System Uses Propane
- 220 Volts
- Power Generator
- Propane
- Water Holding Tank
- Well
- Gas Water Heater
- Septic System
Listing and Financial Details
- Assessor Parcel Number 017-120-042-000
Map
Home Values in the Area
Average Home Value in this Area
Tax History
| Year | Tax Paid | Tax Assessment Tax Assessment Total Assessment is a certain percentage of the fair market value that is determined by local assessors to be the total taxable value of land and additions on the property. | Land | Improvement |
|---|---|---|---|---|
| 2023 | $6,241 | $565,321 | $328,391 | $236,930 |
| 2022 | $4,173 | $395,830 | $321,952 | $73,878 |
| 2021 | $4,043 | $388,070 | $315,640 | $72,430 |
| 2020 | $3,233 | $312,404 | $312,404 | $0 |
| 2019 | $3,190 | $306,279 | $306,279 | $0 |
| 2018 | $3,149 | $300,274 | $300,274 | $0 |
| 2017 | $5,495 | $520,209 | $294,387 | $225,822 |
| 2016 | $5,353 | $510,010 | $288,615 | $221,395 |
| 2015 | $5,290 | $502,350 | $284,280 | $218,070 |
| 2014 | $5,201 | $492,511 | $278,712 | $213,799 |
Property History
| Date | Event | Price | Change | Sq Ft Price |
|---|---|---|---|---|
| 03/13/2025 03/13/25 | Price Changed | $1,895,000 | -4.1% | $1,036 / Sq Ft |
| 01/11/2025 01/11/25 | For Sale | $1,975,000 | 0.0% | $1,080 / Sq Ft |
| 01/10/2025 01/10/25 | Off Market | $1,975,000 | -- | -- |
| 10/14/2024 10/14/24 | For Sale | $1,975,000 | -- | $1,080 / Sq Ft |
Deed History
| Date | Type | Sale Price | Title Company |
|---|---|---|---|
| Interfamily Deed Transfer | -- | First American Title |
Mortgage History
| Date | Status | Loan Amount | Loan Type |
|---|---|---|---|
| Previous Owner | $270,000 | No Value Available |
Similar Homes in Calistoga, CA
Source: Bay Area Real Estate Information Services (BAREIS)
MLS Number: 324081358
APN: 017-120-042
- 3380 California 128 Unit 1
- 3380 California 128
- 3260 State Highway 128
- 3121 California 128
- 225 Franz Valley School Rd
- 3097 Foothill Blvd
- 3048 Myrtledale Rd
- 1480 Tubbs Ln
- 3037 Foothill Blvd
- 0 Franz Valley School Rd Unit 22025441
- 0 Franz Valley School Rd Unit 22020505
- 2551 Grant St
- 1706 Garnett Creek Ct
- 700 Petrified Forest Rd
- 1554 Centennial Cir
- 9201 Franz Valley School Rd
- 1929 Mora Ave
- 2412 Foothill Blvd Unit 183
- 2412 Foothill Blvd Unit 20
- 2412 Foothill Blvd Unit SPC 26
