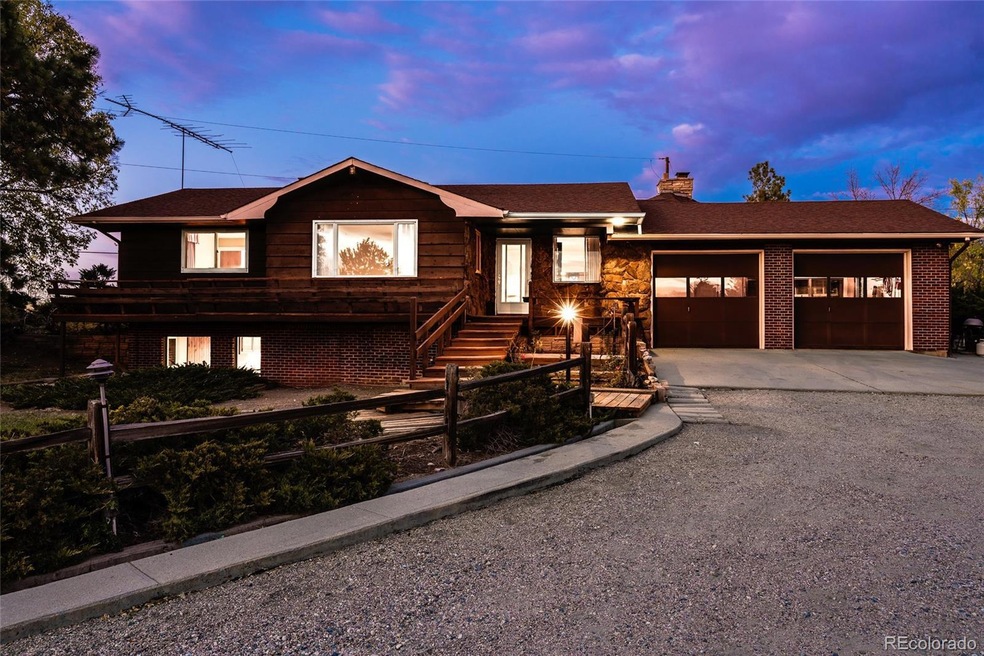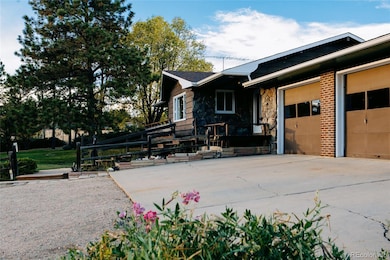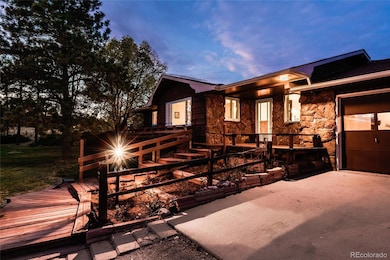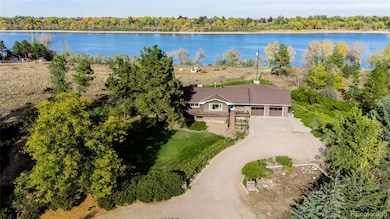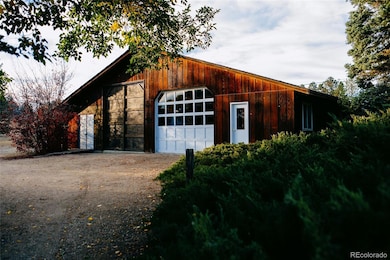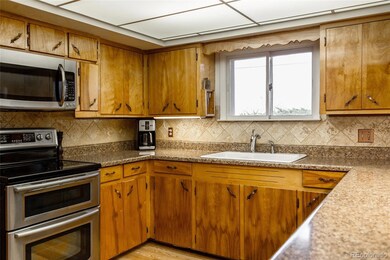
1218 Country Club Rd Fort Collins, CO 80524
Giddings NeighborhoodHighlights
- Water Views
- Horses Allowed On Property
- Wood Flooring
- Tavelli Elementary School Rated A-
- 1.3 Acre Lot
- No HOA
About This Home
As of December 2024Welcome to 1218 Country Club Road Fort Collins! With 1.3 acres of privacy, amazing mountain and lake views and large shop, this 3 bed 2 bath home is ready for you! The front porch overlooks a lush, green front yard surrounded by a hedge and shaded with mature trees. The stone front floor entry from the covered porch welcomes you in. Plenty of natural light shows off the real wood siding, real wood cabinets, solid surface counters, classic light fixtures & wonderful details throughout. The main level offers four living areas to be set up anyway you see fit. An additional hand sink in the family room offers more layout options. The primary bedroom and second, large bedroom both have built-in storage in the closets. The main floor has a large bath with double vanity and floor to ceiling tile surround. The garden level basement has been used as a bedroom suite, an office, a family room, a movie room, a hot tub room and more by previous owners. With a stone wrapped fireplace and large windows, this space is inviting for any use. Deer and other wildlife run through the yard and across the property. The drive to the shop has footprints on it year round. Eagles, Owls and Hawks perch in the trees between hunting trips to the lake. The shop has space for a large RV, multiple creating and storage areas, a grease pit and more. You will have everything to supply your next adventure right from home. The long gravel drive from Country Club Road passes by a few neighbors before ending at this secluded, park-like property. Flowering trees, bushes and annual plants show up in the early Spring and keep flowering through late Fall. The oversized 2 car garage offers plenty of built in storage and extra work space. Additional parking on a third concrete pad and gravel area by the garden shed make it so your friends and family are always welcome. The 1632sq' detached shop offers more covered parking on the West. Set up your private showing today and allow time to enjoy the whole property!
Last Agent to Sell the Property
C3 Real Estate Solutions LLC Brokerage Phone: 970-225-5152 License #100039466

Last Buyer's Agent
Berkshire Hathaway HomeServices Rocky Mountain, Realtors-Fort Collins License #40040128

Home Details
Home Type
- Single Family
Est. Annual Taxes
- $3,562
Year Built
- Built in 1966
Lot Details
- 1.3 Acre Lot
- Partially Fenced Property
- Level Lot
- Front and Back Yard Sprinklers
- Many Trees
Parking
- 2 Car Attached Garage
Property Views
- Water
- Mountain
Home Design
- Slab Foundation
- Frame Construction
- Composition Roof
- Wood Siding
- Stone Siding
Interior Spaces
- 1-Story Property
- Ceiling Fan
- Gas Log Fireplace
- Family Room
- Living Room
- Dining Room
- Home Office
Kitchen
- Oven
- Range
- Microwave
- Dishwasher
- Disposal
Flooring
- Wood
- Carpet
- Linoleum
- Tile
Bedrooms and Bathrooms
- 3 Bedrooms | 2 Main Level Bedrooms
Laundry
- Laundry Room
- Dryer
- Washer
Finished Basement
- Basement Fills Entire Space Under The House
- Fireplace in Basement
- Bedroom in Basement
- 1 Bedroom in Basement
- Natural lighting in basement
Home Security
- Carbon Monoxide Detectors
- Fire and Smoke Detector
Schools
- Tavelli Elementary School
- Lincoln Middle School
- Poudre High School
Horse Facilities and Amenities
- Horses Allowed On Property
Utilities
- No Cooling
- Forced Air Heating System
- Septic Tank
- Cable TV Available
Community Details
- No Home Owners Association
- Country Club Estates Subdivision
Listing and Financial Details
- Exclusions: Seller's Personal Property
- Assessor Parcel Number R0160768
Map
Home Values in the Area
Average Home Value in this Area
Property History
| Date | Event | Price | Change | Sq Ft Price |
|---|---|---|---|---|
| 12/20/2024 12/20/24 | Sold | $810,000 | +3.2% | $280 / Sq Ft |
| 11/11/2024 11/11/24 | Pending | -- | -- | -- |
| 11/08/2024 11/08/24 | For Sale | $785,000 | -- | $271 / Sq Ft |
Tax History
| Year | Tax Paid | Tax Assessment Tax Assessment Total Assessment is a certain percentage of the fair market value that is determined by local assessors to be the total taxable value of land and additions on the property. | Land | Improvement |
|---|---|---|---|---|
| 2025 | $3,562 | $48,870 | $2,144 | $46,726 |
| 2024 | $3,562 | $48,870 | $2,144 | $46,726 |
| 2022 | $2,872 | $37,037 | $2,224 | $34,813 |
| 2021 | $2,897 | $38,102 | $2,288 | $35,814 |
| 2020 | $1,845 | $26,691 | $2,288 | $24,403 |
| 2019 | $1,853 | $26,691 | $2,288 | $24,403 |
| 2018 | $1,783 | $26,590 | $2,304 | $24,286 |
| 2017 | $1,777 | $26,590 | $2,304 | $24,286 |
| 2016 | $1,185 | $20,823 | $2,547 | $18,276 |
| 2015 | $1,176 | $20,830 | $2,550 | $18,280 |
| 2014 | $1,274 | $21,810 | $2,550 | $19,260 |
Mortgage History
| Date | Status | Loan Amount | Loan Type |
|---|---|---|---|
| Open | $640,806 | New Conventional |
Deed History
| Date | Type | Sale Price | Title Company |
|---|---|---|---|
| Warranty Deed | $810,000 | None Listed On Document |
Similar Homes in Fort Collins, CO
Source: REcolorado®
MLS Number: 6948693
APN: 88312-00-014
- 1117 Miramont Dr
- 1404 Miramont Dr
- 1804 Cottonwood Point Dr
- 2608 Farnell Rd
- 0 Lorraine Dr
- 1704 Linden Way
- 1026 Linden Gate Ct
- 1614 Beam Reach Place
- 2927 Barn Swallow Cir
- 1808 Kalmar Ct
- 2956 Gangway Dr
- 2127 Ford Ln
- 1609 Sandcreek Ct
- 1933 Bowsprit Dr
- 3051 Navigator Way
- 1939 Bowsprit Dr
- 1809 Chesapeake Ct
- 1835 Morningstar Way Unit 1
- 1835 Morningstar Way Unit 2
- 1835 Morningstar Way Unit 4
