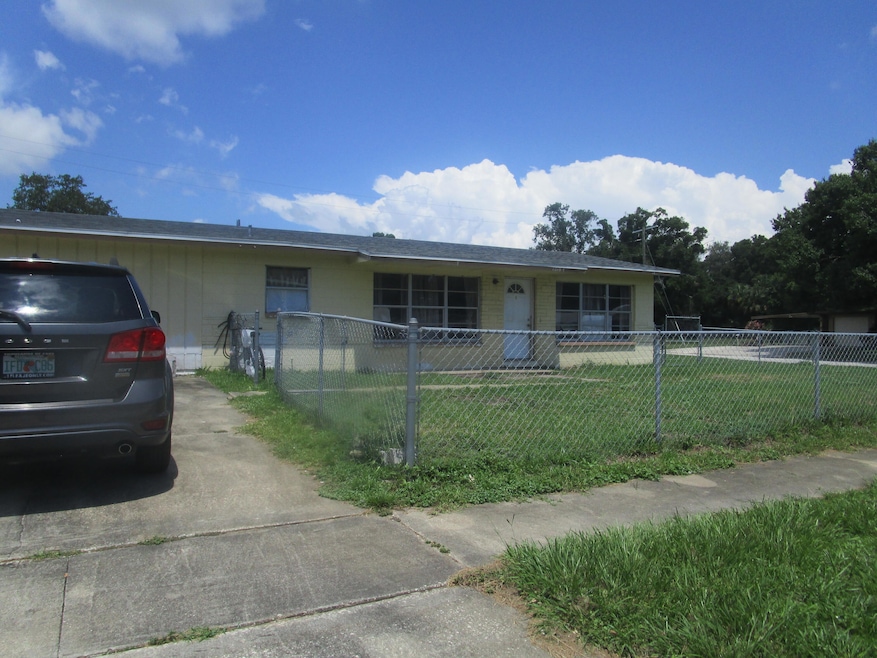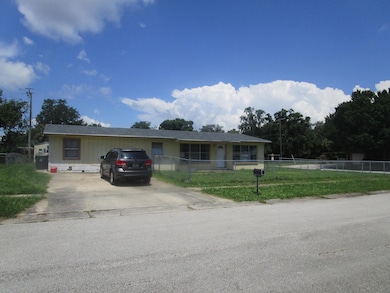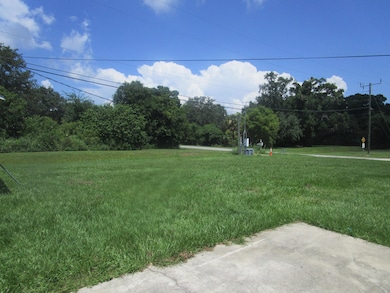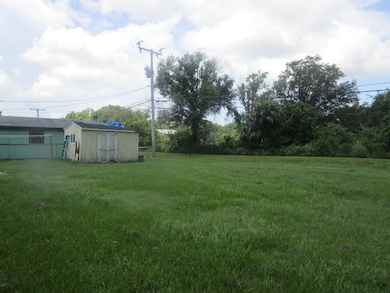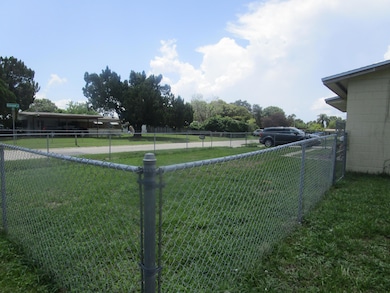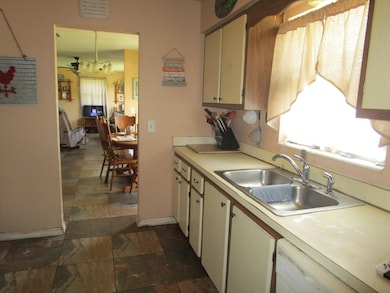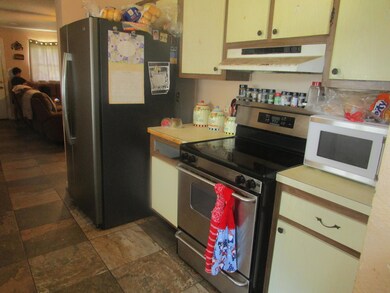
1218 Crescent Dr Titusville, FL 32796
Estimated payment $1,675/month
Highlights
- Corner Lot
- Shed
- Central Heating and Cooling System
- No HOA
- Tile Flooring
- North Facing Home
About This Home
This home has great bones located on a nice sized corner lot. Needs a little TLC but the big items have been done for you. Features: Roof 2023, HVAC 2023. Recently passed a 4 point inspection. Larger galley sized kitchen, tile flooring throughout. Terrazo in 2 bedrooms and laminate flooring in 3rd bedroom. Living room and separate family room. Inside utility room. Huge backyard. Chain fenced front area. Titusville is centrally located for great day trips through-out Florida but tucked away for quiet living and affordable. Short drive to AREA BEACHES, RIVERS & NATIONAL PARKS. 30 Minutes to Orlando, Daytona, Cruise Ships, Melbourne & lots more! Close to dining, shopping, Rails to Trails bike trail, Chain of Lakes Park, College and More.
Home Details
Home Type
- Single Family
Est. Annual Taxes
- $2,789
Year Built
- Built in 1966
Lot Details
- 10,454 Sq Ft Lot
- North Facing Home
- Chain Link Fence
- Corner Lot
Home Design
- Fixer Upper
- Frame Construction
- Shingle Roof
- Wood Siding
- Block Exterior
Interior Spaces
- 1,458 Sq Ft Home
- 1-Story Property
- Electric Range
Flooring
- Laminate
- Tile
- Terrazzo
Bedrooms and Bathrooms
- 3 Bedrooms
- 1 Full Bathroom
Outdoor Features
- Shed
Schools
- Oak Park Elementary School
- Madison Middle School
- Astronaut High School
Utilities
- Central Heating and Cooling System
- 100 Amp Service
Community Details
- No Home Owners Association
- Parkland Estates Unit 1 Subdivision
Listing and Financial Details
- Probate Listing
- Assessor Parcel Number 21-35-29-50-00007.0-0015.00
Map
Home Values in the Area
Average Home Value in this Area
Tax History
| Year | Tax Paid | Tax Assessment Tax Assessment Total Assessment is a certain percentage of the fair market value that is determined by local assessors to be the total taxable value of land and additions on the property. | Land | Improvement |
|---|---|---|---|---|
| 2023 | $2,789 | $158,150 | $0 | $0 |
| 2022 | $2,523 | $151,820 | $0 | $0 |
| 2021 | $2,309 | $113,290 | $40,000 | $73,290 |
| 2020 | $2,271 | $109,330 | $40,000 | $69,330 |
| 2019 | $2,306 | $105,850 | $26,000 | $79,850 |
| 2018 | $2,154 | $95,300 | $23,000 | $72,300 |
| 2017 | $1,689 | $72,180 | $20,000 | $52,180 |
| 2016 | $1,495 | $65,150 | $18,000 | $47,150 |
| 2015 | $577 | $47,640 | $15,500 | $32,140 |
| 2014 | -- | $47,270 | $15,500 | $31,770 |
Property History
| Date | Event | Price | Change | Sq Ft Price |
|---|---|---|---|---|
| 01/10/2025 01/10/25 | For Sale | $259,000 | 0.0% | $178 / Sq Ft |
| 12/31/2024 12/31/24 | Off Market | $259,000 | -- | -- |
| 07/01/2024 07/01/24 | For Sale | $259,000 | -- | $178 / Sq Ft |
Deed History
| Date | Type | Sale Price | Title Company |
|---|---|---|---|
| Quit Claim Deed | $26,348 | Attorney | |
| Warranty Deed | -- | Attorney | |
| Quit Claim Deed | -- | Attorney | |
| Interfamily Deed Transfer | -- | Attorney | |
| Warranty Deed | -- | -- | |
| Warranty Deed | -- | -- | |
| Warranty Deed | -- | -- |
Mortgage History
| Date | Status | Loan Amount | Loan Type |
|---|---|---|---|
| Open | $217,500 | Reverse Mortgage Home Equity Conversion Mortgage | |
| Previous Owner | $60,000 | New Conventional |
Similar Homes in Titusville, FL
Source: Space Coast MLS (Space Coast Association of REALTORS®)
MLS Number: 1018325
APN: 21-35-29-50-00007.0-0015.00
- 1135 Crescent Dr
- 3260 Parkland St
- 3300 Carnegie St
- 1359 Wilderness Ln
- 1125 Bonnymede Dr
- 1233 Pollyanna Dr
- 3510 Dairy Rd Unit 11
- 3539 Nikon Ct
- 1127 N Singleton Ave
- 3546 Dairy Rd
- 3000 Rosemarie Dr
- 1608 Fuji Dr
- 3031 Pembrooke Rd
- 3424 Dairy Rd
- 1260 War Eagle Blvd
- 1579 Pentax Ave
- 2943 Pembrooke Rd
- 3350 Casi Dr
- 2937 Cooper Dr
- 1620 Duke Ln
