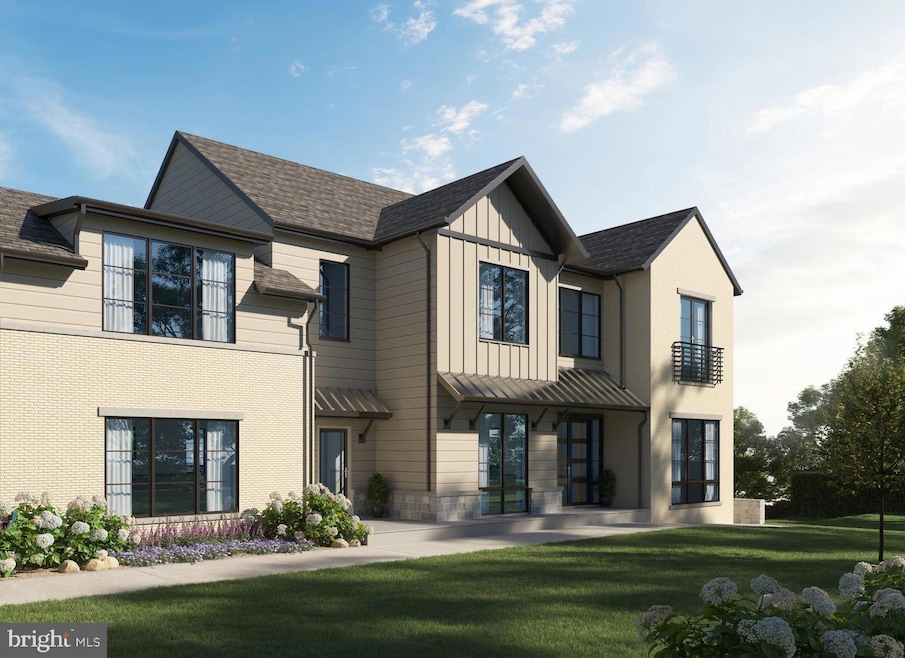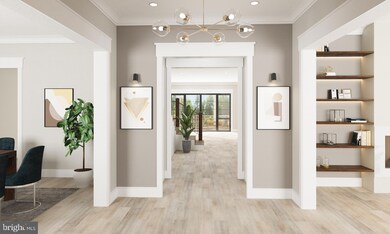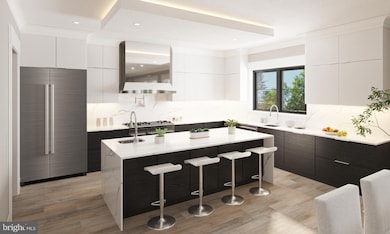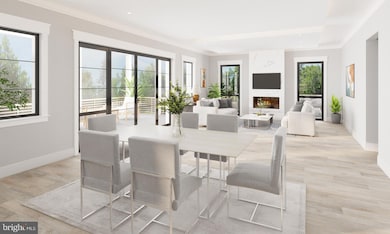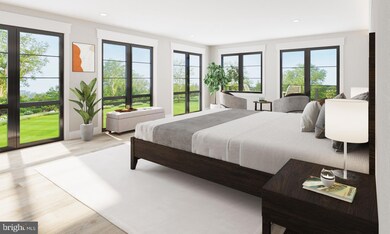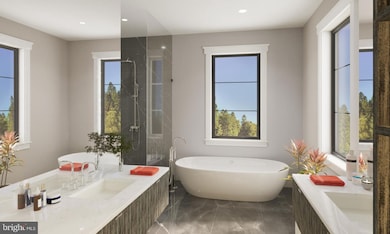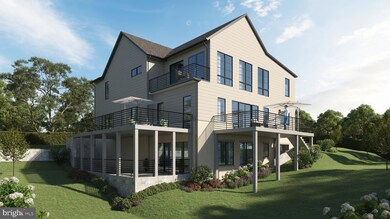
1218 Karig Place Alexandria, VA 22304
Seminary Hill Neighborhood
6
Beds
7
Baths
9,404
Sq Ft
0.68
Acres
Highlights
- New Construction
- View of Trees or Woods
- Open Floorplan
- Eat-In Gourmet Kitchen
- 0.68 Acre Lot
- Craftsman Architecture
About This Home
As of November 2024Welcome to Franklin Hills, an exclusive community of custom single-family homes nestled on well-groomed acre lots along Seminary Road in sought-after Alexandria, Virginia. Each home will offer an expansive layout of over 9,000 square feet of living space, five bedrooms, and carefully selected designer finishes affording homeowners the highest level of luxury living. Pools and other custom features are optional.
Home Details
Home Type
- Single Family
Est. Annual Taxes
- $23,116
Year Built
- Built in 2024 | New Construction
Lot Details
- 0.68 Acre Lot
- Property is in excellent condition
HOA Fees
- $100 Monthly HOA Fees
Parking
- 3 Car Direct Access Garage
- Garage Door Opener
Home Design
- Craftsman Architecture
- Contemporary Architecture
- Brick Exterior Construction
- Slab Foundation
- HardiePlank Type
Interior Spaces
- Property has 3 Levels
- Elevator
- Open Floorplan
- Crown Molding
- Ceiling Fan
- Recessed Lighting
- Gas Fireplace
- Family Room Off Kitchen
- Formal Dining Room
- Views of Woods
- Laundry in unit
- Finished Basement
Kitchen
- Eat-In Gourmet Kitchen
- Breakfast Area or Nook
- Butlers Pantry
- Cooktop
- Built-In Microwave
- Ice Maker
- Dishwasher
- Stainless Steel Appliances
- Kitchen Island
- Disposal
Flooring
- Engineered Wood
- Carpet
- Laminate
- Ceramic Tile
- Luxury Vinyl Plank Tile
Bedrooms and Bathrooms
- Walk-In Closet
- Soaking Tub
Accessible Home Design
- Halls are 36 inches wide or more
- Doors are 32 inches wide or more
Utilities
- 90% Forced Air Heating and Cooling System
- 60+ Gallon Tank
Community Details
- Built by 3834 Seminary LLC
Listing and Financial Details
- Assessor Parcel Number 040.02-04-39
Map
Create a Home Valuation Report for This Property
The Home Valuation Report is an in-depth analysis detailing your home's value as well as a comparison with similar homes in the area
Home Values in the Area
Average Home Value in this Area
Property History
| Date | Event | Price | Change | Sq Ft Price |
|---|---|---|---|---|
| 11/12/2024 11/12/24 | Sold | $4,250,048 | +40.5% | $452 / Sq Ft |
| 07/26/2023 07/26/23 | For Sale | $3,024,900 | -- | $322 / Sq Ft |
| 07/22/2023 07/22/23 | Pending | -- | -- | -- |
Source: Bright MLS
Tax History
| Year | Tax Paid | Tax Assessment Tax Assessment Total Assessment is a certain percentage of the fair market value that is determined by local assessors to be the total taxable value of land and additions on the property. | Land | Improvement |
|---|---|---|---|---|
| 2024 | $23,116 | $1,990,087 | $745,902 | $1,244,185 |
| 2023 | $7,197 | $648,334 | $648,334 | $0 |
| 2022 | $6,882 | $620,000 | $620,000 | $0 |
Source: Public Records
Mortgage History
| Date | Status | Loan Amount | Loan Type |
|---|---|---|---|
| Previous Owner | $1,850,000 | New Conventional |
Source: Public Records
Deed History
| Date | Type | Sale Price | Title Company |
|---|---|---|---|
| Gift Deed | -- | Commonwealth Land Title | |
| Warranty Deed | $4,250,048 | Commonwealth Land Title | |
| Warranty Deed | $4,250,048 | Commonwealth Land Title |
Source: Public Records
Similar Home in Alexandria, VA
Source: Bright MLS
MLS Number: VAAX2026236
APN: 040.02-04-37
Nearby Homes
- 3517 Sterling Ave
- 1106 N Howard St
- 1023 N Quaker Ln
- 4009 Taney Ave
- 3820 Keller Ave
- 3413 Woods Ave
- 1045 Woods Place
- 132 N Early St
- 142 N French St
- 3735 Jason Ave
- 1417 Kingston Ave
- 3734 Ingalls Ave
- 32 N Floyd St
- 3716 Taft Ave
- 3725 Ingalls Ave
- 4154 36th St S
- 56 Fort Williams Pkwy
- 318 N Quaker Ln
- 4528 Peacock Ave
- 1735 W Braddock Place Unit 301
