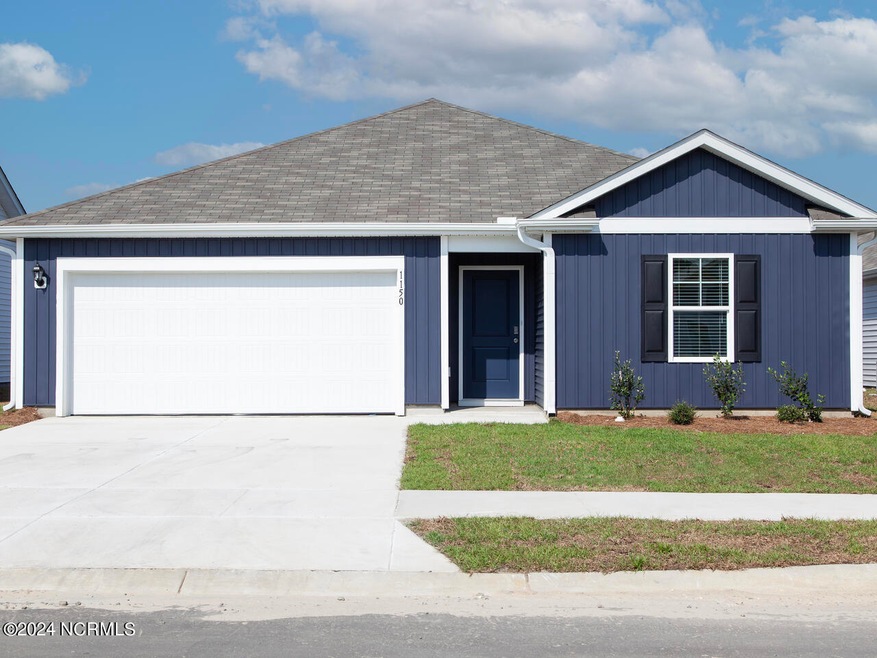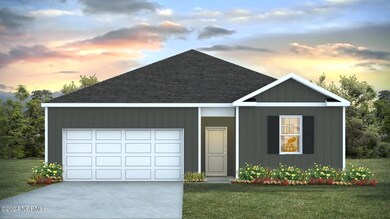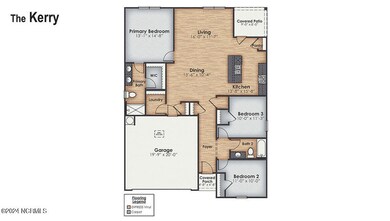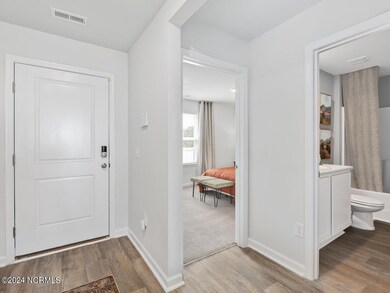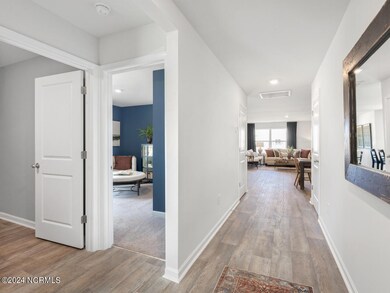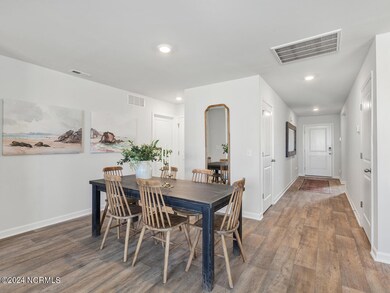
1218 King Eider Way Unit Lot 352 Leland, NC 28479
Highlights
- Home Energy Rating Service (HERS) Rated Property
- Community Pool
- Walk-In Closet
- Clubhouse
- Covered patio or porch
- Community Playground
About This Home
As of November 2024BRAND NEW CONSTRUCTION ! You are going to fall in love with the Kerry plan with a 2-car garage! At the front of the home are two guest bedrooms with a full bathroom. As you walk through the foyer, the family room, kitchen, and dining room combine for a truly open concept home. Stainless steel appliances! At the back of the house, the private Owner's Suite is complete with a walk-in closet, and oversized shower. This home is upgraded with an included ''Home is Connected'' package featuring a video doorbell, z-wave thermostat, front door lock, front door light and touchpad interface, by voice or phone app with included Alexa Dot. You can also take advantage of our beautiful community area with 2 pools, clubhouse, playground and walking trails. Tucked away yet close to all of the newest shopping! Estimated completion Fall/Winter 2024
Home Details
Home Type
- Single Family
Year Built
- Built in 2024
Lot Details
- 6,534 Sq Ft Lot
- Property is zoned R75
HOA Fees
- $85 Monthly HOA Fees
Home Design
- Slab Foundation
- Wood Frame Construction
- Shingle Roof
- Vinyl Siding
- Stick Built Home
Interior Spaces
- 1,475 Sq Ft Home
- 1-Story Property
- Entrance Foyer
- Combination Dining and Living Room
- Fire and Smoke Detector
- Laundry Room
Kitchen
- Stove
- Built-In Microwave
- Dishwasher
- Kitchen Island
- Disposal
Flooring
- Carpet
- Vinyl Plank
Bedrooms and Bathrooms
- 3 Bedrooms
- Walk-In Closet
- 2 Full Bathrooms
- Walk-in Shower
Attic
- Attic Access Panel
- Pull Down Stairs to Attic
Parking
- 2 Car Attached Garage
- Front Facing Garage
- Driveway
Eco-Friendly Details
- Home Energy Rating Service (HERS) Rated Property
- ENERGY STAR/CFL/LED Lights
Outdoor Features
- Covered patio or porch
Utilities
- Central Air
- Heat Pump System
- Programmable Thermostat
- Electric Water Heater
- Municipal Trash
Listing and Financial Details
- Tax Lot 339
- Assessor Parcel Number 058ed052
Community Details
Overview
- Premier Management Association, Phone Number (910) 679-3012
- Mallory Creek Plantation Subdivision
- Maintained Community
Recreation
- Community Playground
- Community Pool
Additional Features
- Clubhouse
- Resident Manager or Management On Site
Map
Home Values in the Area
Average Home Value in this Area
Property History
| Date | Event | Price | Change | Sq Ft Price |
|---|---|---|---|---|
| 11/22/2024 11/22/24 | Sold | $318,000 | -2.2% | $216 / Sq Ft |
| 09/20/2024 09/20/24 | Pending | -- | -- | -- |
| 08/28/2024 08/28/24 | For Sale | $325,240 | -- | $221 / Sq Ft |
Similar Homes in the area
Source: Hive MLS
MLS Number: 100463250
- 1153 Lillibridge Dr
- 1133 Lillibridge Dr
- 1162 Lillibridge Dr
- 1101 Jamesford Ct
- 1107 Cresthill Ct
- 2644 Silverweed Ct Unit 135
- 2238 Jasper Forest Trail
- 2680 Silverweed Ct Unit 116
- 2226 Jasper Forest Trail
- 2720 Silverweed Ct Unit 106
- 2617 Silverweed Ct Unit 134
- 5023 Meadow Buttercup Ct Unit 206g
- 2612 Silverweed Ct Unit 143
- 2695 Silverweed Ct Unit 126
- 2715 Silverweed Ct Unit 95
- 1115 Foxbow Cove
- 2207 Jasper Forest Trail
- 2137 Talmage Dr
- 7596 Gorse Dr Unit 55
- 7592 Gorse Dr Unit 54
