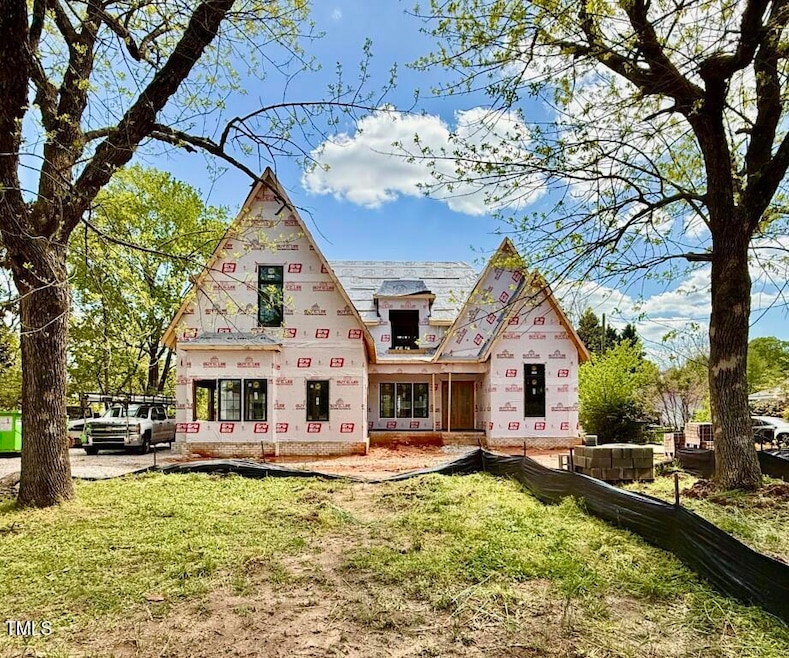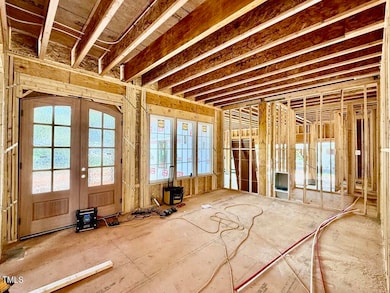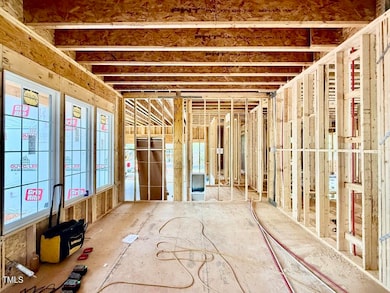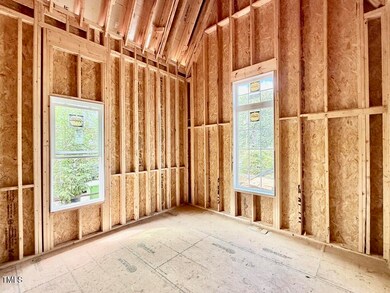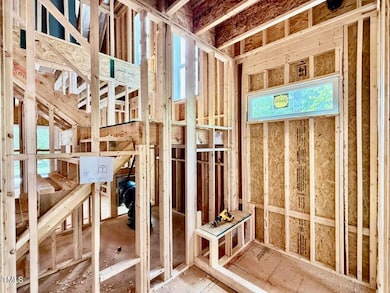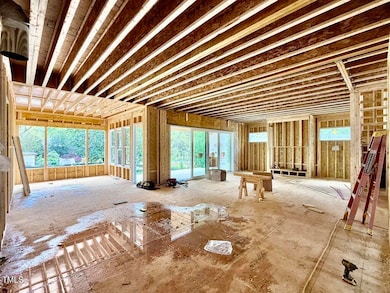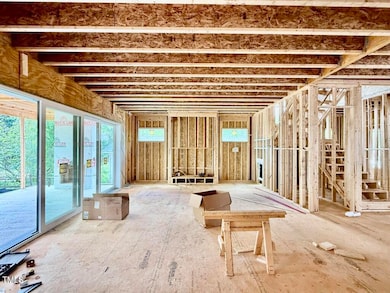
1218 Kingwood Dr Raleigh, NC 27609
North Hills NeighborhoodEstimated payment $13,643/month
Highlights
- Home Theater
- Built-In Refrigerator
- Family Room with Fireplace
- New Construction
- Open Floorplan
- Transitional Architecture
About This Home
Custom Luxury Build by ICG Homes. Nestled on a Flat 1/2+ Acre Pool Ready Homesite in Sought After Fairfax Hills. Wide Plank Hardwoods, Uprgraded Trim & Elegant Finishes Throughout. Main Level Primary Suite & Study/Guest Suite with Full Bath. Gourmet Kitchen: Features Large Quartz Waterfall Island, Custom Ceiling-Height Cabinetry, Thermador Professional Grade Appliance Package Including 48'' Range, Wall Oven/Microwave Combo and 36'' Built in Fridge with Cabinet Front. All Overlooking the Family Room and Informal Dining with Ample Natural Light. Main Level Primary Suite: Features a Trey Ceiling & Hardwoods with a Luxurious Spa Style Bath offering Zero Entry Wet Area with Freestanding Tub and Tiled Shower with Bench, Separate Custom Vanities with Quartz Tops & Separate Walk in Closets with Laundry Access. Family Room: Offers Linear Fireplace with Tile Surround & Flanking Built ins and Large Slider to the Screened Porch with Fireplace. Upstairs Features an Oversized Game Room w/Wet Bar & Half Bath, Separate Media Room & 3 Additional En Suites with Walk in Closets. 3-Car, Side Entry Garage.
Home Details
Home Type
- Single Family
Est. Annual Taxes
- $4,644
Year Built
- Built in 2025 | New Construction
Lot Details
- 0.52 Acre Lot
- Interior Lot
- Rectangular Lot
- Level Lot
- Few Trees
Parking
- 3 Car Attached Garage
- Heated Garage
- Side Facing Garage
- Garage Door Opener
- 3 Open Parking Spaces
Home Design
- Home is estimated to be completed on 8/30/25
- Transitional Architecture
- Traditional Architecture
- Brick Veneer
- Brick Foundation
- Permanent Foundation
- Frame Construction
- Architectural Shingle Roof
- Metal Roof
- HardiePlank Type
Interior Spaces
- 4,520 Sq Ft Home
- 2-Story Property
- Open Floorplan
- Wet Bar
- Wired For Data
- Bar Fridge
- Crown Molding
- Tray Ceiling
- Smooth Ceilings
- Cathedral Ceiling
- Ceiling Fan
- Recessed Lighting
- Chandelier
- Gas Log Fireplace
- Low Emissivity Windows
- French Doors
- Sliding Doors
- Entrance Foyer
- Family Room with Fireplace
- 2 Fireplaces
- Breakfast Room
- Dining Room
- Home Theater
- Bonus Room
- Screened Porch
- Storage
- Neighborhood Views
Kitchen
- Eat-In Kitchen
- Breakfast Bar
- Butlers Pantry
- Built-In Self-Cleaning Double Oven
- Gas Range
- Range Hood
- Microwave
- Built-In Refrigerator
- Plumbed For Ice Maker
- Dishwasher
- Stainless Steel Appliances
- Kitchen Island
- Quartz Countertops
- Disposal
Flooring
- Wood
- Carpet
- Ceramic Tile
Bedrooms and Bathrooms
- 5 Bedrooms
- Primary Bedroom on Main
- Dual Closets
- Walk-In Closet
- In-Law or Guest Suite
- Double Vanity
- Private Water Closet
- Separate Shower in Primary Bathroom
- Bathtub with Shower
- Walk-in Shower
Laundry
- Laundry Room
- Laundry in multiple locations
- Sink Near Laundry
- Washer and Electric Dryer Hookup
Attic
- Pull Down Stairs to Attic
- Unfinished Attic
Home Security
- Carbon Monoxide Detectors
- Fire and Smoke Detector
Outdoor Features
- Outdoor Fireplace
- Rain Gutters
Schools
- Green Elementary School
- Carroll Middle School
- Sanderson High School
Utilities
- Forced Air Heating and Cooling System
- Heating System Uses Natural Gas
- Heat Pump System
- Vented Exhaust Fan
- Underground Utilities
- Natural Gas Connected
- Tankless Water Heater
- Gas Water Heater
- No Septic System
- Phone Available
- Cable TV Available
Listing and Financial Details
- Assessor Parcel Number 1716276064
Community Details
Overview
- No Home Owners Association
- Built by ICG Homes LLC
- Fairfax Hills Subdivision
Recreation
- Community Playground
- Park
Map
Home Values in the Area
Average Home Value in this Area
Tax History
| Year | Tax Paid | Tax Assessment Tax Assessment Total Assessment is a certain percentage of the fair market value that is determined by local assessors to be the total taxable value of land and additions on the property. | Land | Improvement |
|---|---|---|---|---|
| 2024 | $4,644 | $532,421 | $400,000 | $132,421 |
| 2023 | $2,964 | $270,097 | $225,000 | $45,097 |
| 2022 | $2,755 | $270,097 | $225,000 | $45,097 |
| 2021 | $2,648 | $270,097 | $225,000 | $45,097 |
| 2020 | $2,600 | $270,097 | $225,000 | $45,097 |
| 2019 | $2,414 | $206,550 | $95,000 | $111,550 |
| 2018 | $2,277 | $206,550 | $95,000 | $111,550 |
| 2017 | $2,169 | $206,550 | $95,000 | $111,550 |
| 2016 | $2,124 | $206,550 | $95,000 | $111,550 |
| 2015 | $1,968 | $188,129 | $95,000 | $93,129 |
| 2014 | -- | $188,129 | $95,000 | $93,129 |
Property History
| Date | Event | Price | Change | Sq Ft Price |
|---|---|---|---|---|
| 04/09/2025 04/09/25 | For Sale | $2,375,000 | -- | $525 / Sq Ft |
Deed History
| Date | Type | Sale Price | Title Company |
|---|---|---|---|
| Warranty Deed | $575,000 | None Listed On Document | |
| Warranty Deed | $160,000 | None Available |
Mortgage History
| Date | Status | Loan Amount | Loan Type |
|---|---|---|---|
| Open | $1,500,000 | Credit Line Revolving | |
| Previous Owner | $150,970 | New Conventional | |
| Previous Owner | $135,900 | New Conventional | |
| Previous Owner | $157,500 | New Conventional | |
| Previous Owner | $40,000 | Unknown | |
| Previous Owner | $119,900 | Fannie Mae Freddie Mac | |
| Previous Owner | $100,000 | Credit Line Revolving | |
| Previous Owner | $34,500 | Credit Line Revolving |
Similar Homes in Raleigh, NC
Source: Doorify MLS
MLS Number: 10087948
APN: 1716.10-27-6064-000
- 5504 Kingwood Dr
- 1304 Ivy Ln
- 1101 Esher Ct
- 1100 Kingwood Dr
- 5312 Alpine Dr
- 1318 Ivy Ln
- 1220 Manassas Ct Unit E
- 801 Silver Leaf Place
- 5205 Quail Meadow Dr
- 1016 N Bend Dr
- 5804 Falls of Neuse Rd Unit E
- 5804 Falls of Neuse Rd Unit D
- 708 Green Ridge Dr
- 5300 Old Forge Cir
- 5838 Whitebud Dr
- 5107 Hearth Dr
- 819 Running Brook Trail
- 1608 Doubles Ct
- 689 Pine Ridge Place Unit 689
- 5038 Flint Ridge Place
