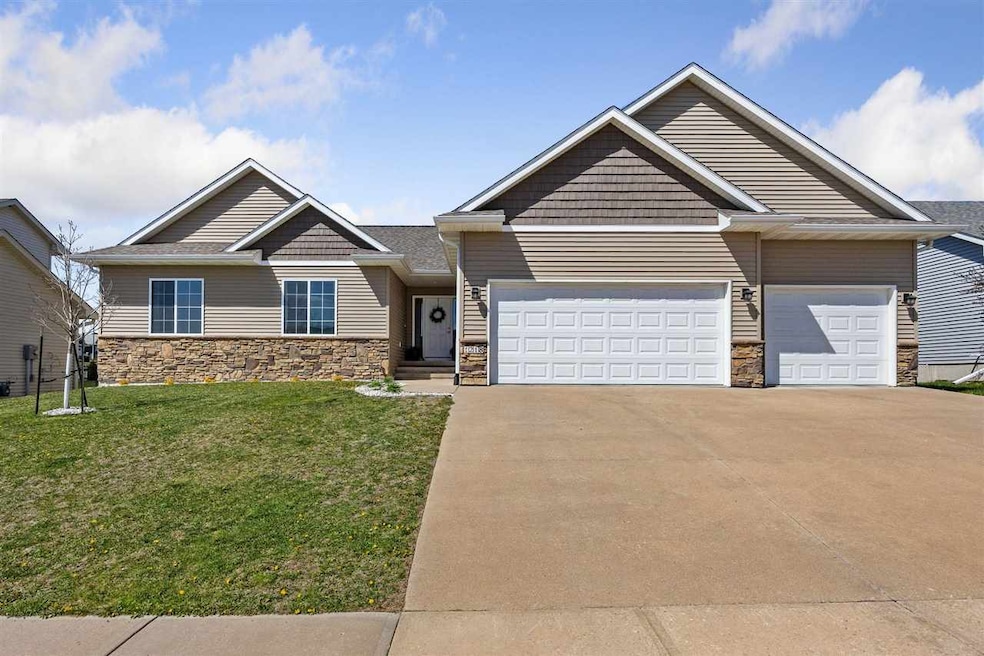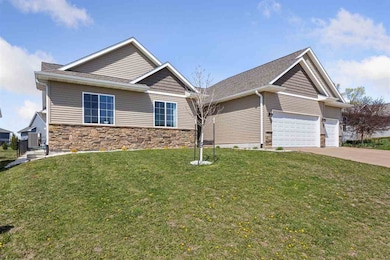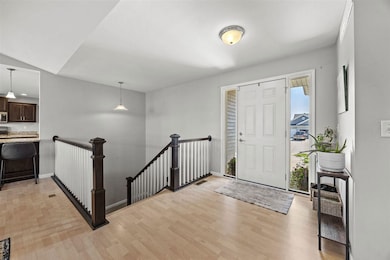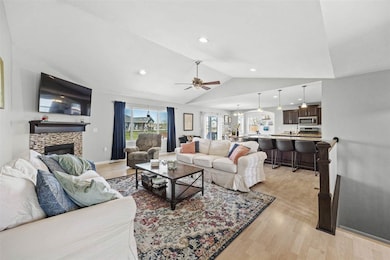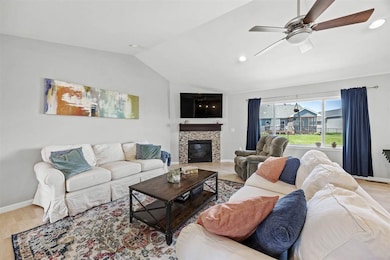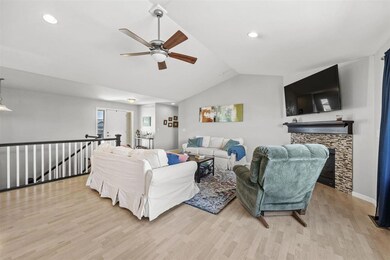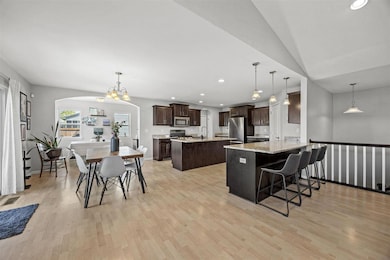Expansive custom-built 5-bedroom, 3-bath ranch in sought-after Sandhill Estates. This spacious home features an open floor plan filled w/natural light—perfect for entertaining. The grand kitchen is equipped w/stainless steel appliances, a gas stove, granite countertops, pendant lighting, a breakfast bar & an island, a large walk-in pantry, and soft-close cabinetry. A large sink adds convenience and style. Just off the dining area is a versatile nook—ideal for a craft space or home office. The mudroom, located off the kitchen, includes a built-in bench for seasonal items and a generous closet. The primary suite boasts a trey ceiling, a walk-in closet, and a luxurious ensuite bathroom w/dual vanities, a soaking tub, a glass-enclosed shower, and a separate toilet room. The finished lower-level features 9-foot ceilings, a spacious family room, two additional bedrooms, a full bathroom, and two sizable storage rooms. It’s also wired for an entertainment projection system, w/connections running to the storage area. Yoga trapeze anchors in the lower-level ceiling will remain. An oversized 3-stall garage w/high ceilings provides ample space for vehicles and storage. Located near Terry Trueblood Recreation Area, Napoleon Park, and Pleasant Valley Golf Course, trails and more.

