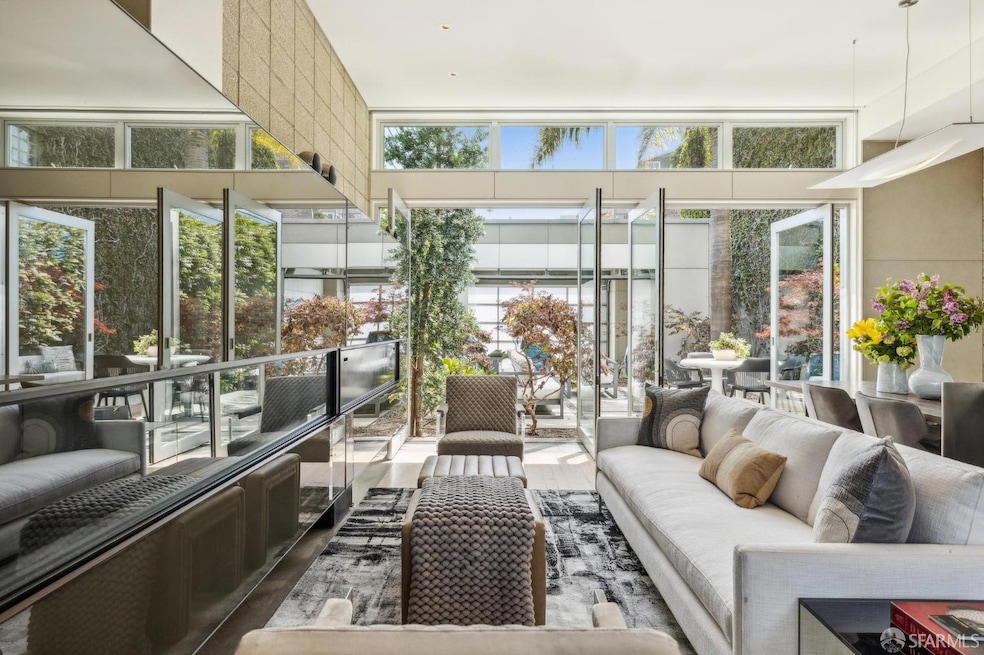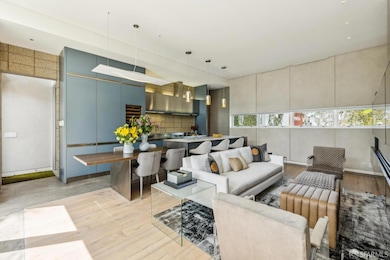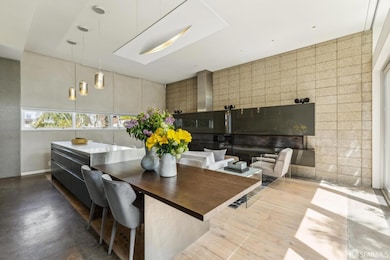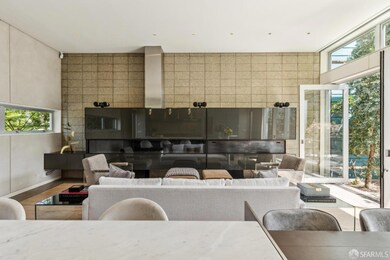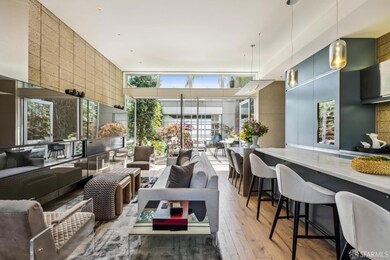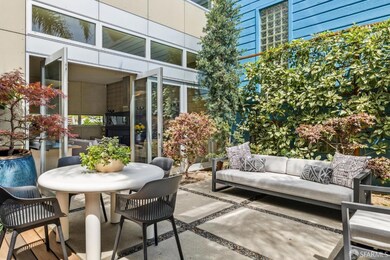
1218 Mariposa St San Francisco, CA 94107
Potrero NeighborhoodEstimated payment $16,571/month
Highlights
- Popular Property
- Built-In Refrigerator
- Jetted Soaking Tub in Primary Bathroom
- Views of San Francisco
- Contemporary Architecture
- 4-minute walk to Jackson Playground
About This Home
Behind a striking steel and glass facade lies a one-of-a-kind architectural residence on Potrero Hill's coveted north slope. Built in 2006, this custom four-level home blends bold design with refined luxury and seamless indoor-outdoor living. A sunlit courtyard entry sets the tonelush and tranquil, it flows effortlessly into the main living area through dramatic pivoting glass doors. The open floor plan features a chef's kitchen with dual refrigerator/freezers, wine fridge, sleek range, custom island, and integrated dining table. A built-in media center, gas fireplace, and flexible entertaining areas make this the ultimate modern gathering space. The extraordinary primary suite opens to a private terrace with sweeping skyline views. Its spa-like bath offers a jacuzzi tub, walk-in shower, and serene palette. An executive office with custom metal shelving and a wall of windows supports a stylish work-from-home lifestyle. On the lower level, a private patio invites outdoor movie nights or serene garden moments and connects to a detached guest suite with ensuite bath and sliding glass doors. With Venetian plaster walls, radiant floor heating, a two-car garage, and thoughtful details throughout, this home is a rare example of contemporary elegance and architectural ingenuity.
Co-Listing Agent
Alexandra Healy
Compass License #02080546
Open House Schedule
-
Saturday, April 26, 20252:00 to 5:00 pm4/26/2025 2:00:00 PM +00:004/26/2025 5:00:00 PM +00:00Behind a bold steel and glass façade, this custom Potrero Hill home blends modern design with serene indoor-outdoor living. A sunlit courtyard flows into open living spaces with a chef’s kitchen, media center, and terrace views of the SF skyline. The luxe primary suite features floor-to-ceiling glass, spa bath, and private terrace. Includes an executive office, guest suite, radiant floors, and a two-car garage—contemporary elegance at its finest.Add to Calendar
-
Sunday, April 27, 20252:00 to 5:00 pm4/27/2025 2:00:00 PM +00:004/27/2025 5:00:00 PM +00:00Behind a bold steel and glass façade, this custom Potrero Hill home blends modern design with serene indoor-outdoor living. A sunlit courtyard flows into open living spaces with a chef’s kitchen, media center, and terrace views of the SF skyline. The luxe primary suite features floor-to-ceiling glass, spa bath, and private terrace. Includes an executive office, guest suite, radiant floors, and a two-car garage—contemporary elegance at its finest.Add to Calendar
Home Details
Home Type
- Single Family
Est. Annual Taxes
- $38,443
Year Built
- Built in 2006
Parking
- 2 Car Attached Garage
- Enclosed Parking
- Side by Side Parking
Property Views
- San Francisco
- Views of the Bay Bridge
- Panoramic
- Bridge
- Downtown
Home Design
- Contemporary Architecture
- Modern Architecture
- Concrete Foundation
Interior Spaces
- Fireplace With Gas Starter
- Metal Fireplace
- Family Room Off Kitchen
- Living Room with Fireplace
- Combination Dining and Living Room
- Home Office
- Fire and Smoke Detector
Kitchen
- Breakfast Area or Nook
- Self-Cleaning Oven
- Built-In Gas Range
- Range Hood
- Built-In Refrigerator
- Dishwasher
- Wine Refrigerator
- Kitchen Island
- Wood Countertops
Flooring
- Bamboo
- Wood
- Carpet
- Concrete
- Tile
Bedrooms and Bathrooms
- Primary Bedroom Upstairs
- Studio bedroom
- Jetted Soaking Tub in Primary Bathroom
- Bathtub
- Separate Shower
- Window or Skylight in Bathroom
Laundry
- Laundry in Garage
- Stacked Washer and Dryer
Additional Features
- Balcony
- 2,500 Sq Ft Lot
Listing and Financial Details
- Assessor Parcel Number 3985-013
Map
Home Values in the Area
Average Home Value in this Area
Tax History
| Year | Tax Paid | Tax Assessment Tax Assessment Total Assessment is a certain percentage of the fair market value that is determined by local assessors to be the total taxable value of land and additions on the property. | Land | Improvement |
|---|---|---|---|---|
| 2024 | $38,443 | $3,214,362 | $2,250,054 | $964,308 |
| 2023 | $37,879 | $3,151,336 | $2,205,936 | $945,400 |
| 2022 | $37,181 | $3,089,546 | $2,162,683 | $926,863 |
| 2021 | $36,531 | $3,028,968 | $2,120,278 | $908,690 |
| 2020 | $36,669 | $2,997,911 | $2,098,538 | $899,373 |
| 2019 | $35,405 | $2,939,130 | $2,057,391 | $881,739 |
| 2018 | $34,210 | $2,881,500 | $2,017,050 | $864,450 |
| 2017 | $33,509 | $2,825,000 | $1,977,500 | $847,500 |
| 2016 | $13,436 | $1,116,602 | $458,796 | $657,806 |
| 2015 | $13,269 | $1,099,831 | $451,905 | $647,926 |
| 2014 | $12,918 | $1,078,288 | $443,053 | $635,235 |
Property History
| Date | Event | Price | Change | Sq Ft Price |
|---|---|---|---|---|
| 04/24/2025 04/24/25 | For Sale | $2,395,000 | -- | -- |
Deed History
| Date | Type | Sale Price | Title Company |
|---|---|---|---|
| Quit Claim Deed | -- | None Listed On Document | |
| Quit Claim Deed | -- | None Available | |
| Grant Deed | $2,825,000 | First American Title Company | |
| Grant Deed | $625,000 | Old Republic Title Company | |
| Grant Deed | $500,000 | Chicago Title Company | |
| Interfamily Deed Transfer | -- | First American Title Co | |
| Grant Deed | -- | Old Republic Title Company |
Mortgage History
| Date | Status | Loan Amount | Loan Type |
|---|---|---|---|
| Previous Owner | $10,000,000 | Commercial | |
| Previous Owner | $625,500 | New Conventional | |
| Previous Owner | $712,500 | New Conventional | |
| Previous Owner | $729,750 | New Conventional | |
| Previous Owner | $200,000 | Credit Line Revolving | |
| Previous Owner | $1,312,500 | Unknown | |
| Previous Owner | $400,000 | Unknown | |
| Previous Owner | $154,000 | No Value Available | |
| Previous Owner | $85,000 | No Value Available |
Similar Homes in San Francisco, CA
Source: San Francisco Association of REALTORS® MLS
MLS Number: 425031989
APN: 3985-013
- 243 Missouri St
- 263 Texas St
- 1001 17th St Unit 303
- 999 16th St Unit 10
- 1125 18th St Unit 2
- 88 Arkansas St Unit 515
- 88 Arkansas St Unit 215
- 88 Arkansas St Unit 323
- 88 Arkansas St Unit 528
- 88 Arkansas St Unit 204
- 88 Arkansas St Unit 503
- 88 Arkansas St Unit 326
- 364 Arkansas St
- 1661 18th St
- 1647 18th St
- 1695 18th St Unit 417
- 479 Texas St Unit B
- 1409 20th St
- 602 De Haro St
- 370 De Haro St Unit B4
