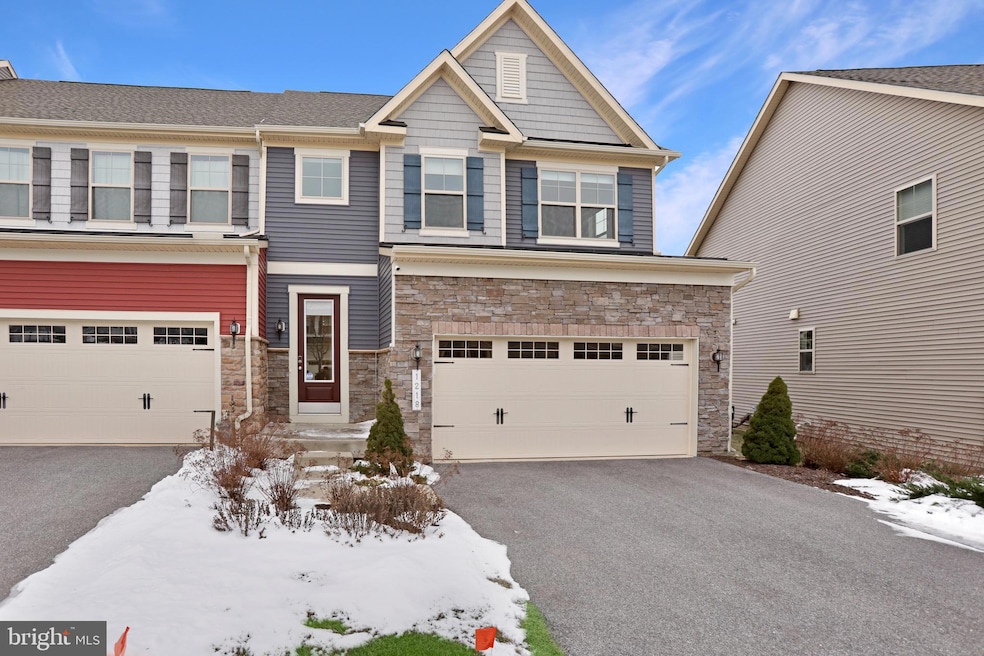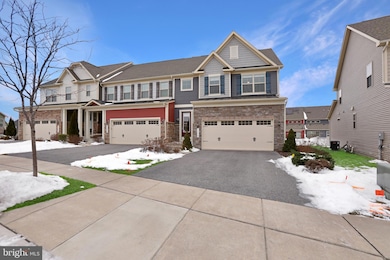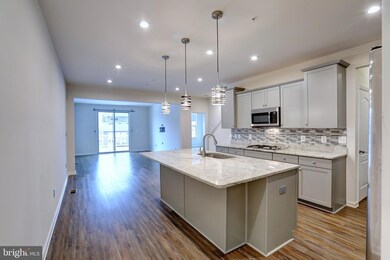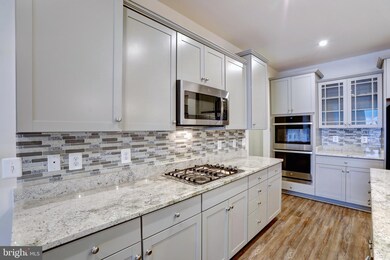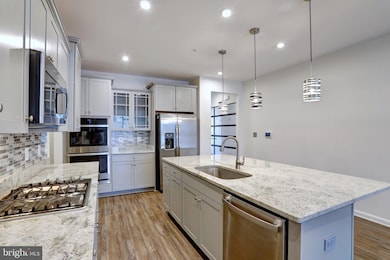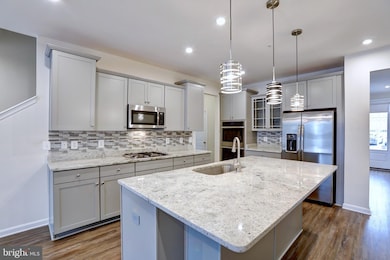
1218 Pennington Dr Brunswick, MD 21716
Highlights
- Fitness Center
- Open Floorplan
- Mountain View
- Gourmet Kitchen
- Craftsman Architecture
- Clubhouse
About This Home
As of March 2025Gorgeous End Unit Patio home in the sought after Brunswick Crossing Subdivision. This home features a spacious light filled open layout. Walk into the elongated foyer leading to the Gourmet Kitchen with granite counter tops, island with seating, and stainless appliances with a gas cooktop, double wall oven, and built in microwave. The Kitchen expands to the dining area and Family Room. Just off the Family Room is the Primary Owner's Suite with private bath and walk in closet. The upper level has 3 additional Bedrooms and a full bath as well as a spacious loft space and storage room which could easily also be a home office space. The lower level is currently unfinished and has walk out rear stairs leading to the back yard. This community offers a multitude of amenities such as recreation center, pools, gym, volleyball courts, a soccer field, tot lots, community garden, and much more!
Townhouse Details
Home Type
- Townhome
Est. Annual Taxes
- $7,523
Year Built
- Built in 2019
Lot Details
- 5,506 Sq Ft Lot
- Back and Front Yard
HOA Fees
- $147 Monthly HOA Fees
Parking
- 2 Car Direct Access Garage
- Front Facing Garage
- Driveway
Home Design
- Craftsman Architecture
- Permanent Foundation
- Poured Concrete
- Blown-In Insulation
- Batts Insulation
- Architectural Shingle Roof
- Stone Siding
- Vinyl Siding
Interior Spaces
- Property has 3 Levels
- Open Floorplan
- Whole House Fan
- Ceiling Fan
- Recessed Lighting
- Double Pane Windows
- ENERGY STAR Qualified Windows with Low Emissivity
- Insulated Windows
- Window Screens
- Sliding Doors
- Insulated Doors
- Entrance Foyer
- Great Room
- Family Room Off Kitchen
- Dining Room
- Loft
- Storage Room
- Mountain Views
- Attic
Kitchen
- Gourmet Kitchen
- Built-In Double Oven
- Cooktop
- Built-In Microwave
- Ice Maker
- Dishwasher
- Stainless Steel Appliances
- Kitchen Island
- Upgraded Countertops
- Disposal
Flooring
- Carpet
- Ceramic Tile
- Luxury Vinyl Plank Tile
Bedrooms and Bathrooms
- En-Suite Primary Bedroom
- En-Suite Bathroom
- Walk-In Closet
- Bathtub with Shower
- Walk-in Shower
Laundry
- Laundry Room
- Laundry on main level
Unfinished Basement
- Basement Fills Entire Space Under The House
- Walk-Up Access
Home Security
Eco-Friendly Details
- Energy-Efficient Appliances
- Energy-Efficient Construction
- Energy-Efficient HVAC
- Energy-Efficient Lighting
- ENERGY STAR Qualified Equipment for Heating
- Whole House Supply Ventilation
Outdoor Features
- Deck
- Exterior Lighting
Schools
- Brunswick Elementary And Middle School
- Brunswick High School
Utilities
- 90% Forced Air Heating and Cooling System
- Vented Exhaust Fan
- Programmable Thermostat
- Underground Utilities
- 220 Volts
- Electric Water Heater
- Cable TV Available
Listing and Financial Details
- Tax Lot 24
- Assessor Parcel Number 1125597730
Community Details
Overview
- $250 Capital Contribution Fee
- Association fees include lawn maintenance, pool(s), recreation facility, road maintenance, snow removal, trash
- $25 Other Monthly Fees
- Built by K. Hovnanian Homes
- Brunswick Crossing Subdivision, Westminster Basement Floorplan
Amenities
- Picnic Area
- Common Area
- Clubhouse
- Community Center
- Meeting Room
- Party Room
- Recreation Room
Recreation
- Tennis Courts
- Soccer Field
- Community Basketball Court
- Volleyball Courts
- Community Playground
- Fitness Center
- Community Pool
- Jogging Path
- Bike Trail
Security
- Carbon Monoxide Detectors
- Fire and Smoke Detector
- Fire Sprinkler System
Map
Home Values in the Area
Average Home Value in this Area
Property History
| Date | Event | Price | Change | Sq Ft Price |
|---|---|---|---|---|
| 03/14/2025 03/14/25 | Sold | $490,000 | +3.2% | $215 / Sq Ft |
| 01/23/2025 01/23/25 | For Sale | $475,000 | 0.0% | $209 / Sq Ft |
| 01/17/2025 01/17/25 | Price Changed | $475,000 | +27.0% | $209 / Sq Ft |
| 06/22/2020 06/22/20 | Sold | $373,990 | +4.5% | $165 / Sq Ft |
| 05/18/2020 05/18/20 | Pending | -- | -- | -- |
| 05/11/2020 05/11/20 | Price Changed | $357,990 | +2.3% | $158 / Sq Ft |
| 04/23/2020 04/23/20 | Price Changed | $349,990 | -4.9% | $154 / Sq Ft |
| 03/30/2020 03/30/20 | Price Changed | $367,990 | +0.8% | $162 / Sq Ft |
| 03/29/2020 03/29/20 | Price Changed | $364,990 | +4.3% | $161 / Sq Ft |
| 03/27/2020 03/27/20 | Price Changed | $349,990 | -4.1% | $154 / Sq Ft |
| 02/28/2020 02/28/20 | Price Changed | $364,990 | -1.4% | $161 / Sq Ft |
| 02/17/2020 02/17/20 | Price Changed | $369,990 | -2.5% | $163 / Sq Ft |
| 01/18/2020 01/18/20 | Price Changed | $379,290 | +1.1% | $167 / Sq Ft |
| 10/24/2019 10/24/19 | For Sale | $375,254 | -- | $165 / Sq Ft |
Tax History
| Year | Tax Paid | Tax Assessment Tax Assessment Total Assessment is a certain percentage of the fair market value that is determined by local assessors to be the total taxable value of land and additions on the property. | Land | Improvement |
|---|---|---|---|---|
| 2024 | $7,451 | $375,800 | $54,000 | $321,800 |
| 2023 | $6,985 | $359,533 | $0 | $0 |
| 2022 | $6,706 | $343,267 | $0 | $0 |
| 2021 | $6,515 | $327,000 | $54,000 | $273,000 |
| 2020 | $6,366 | $324,667 | $0 | $0 |
| 2019 | $2,128 | $60,700 | $60,700 | $0 |
Mortgage History
| Date | Status | Loan Amount | Loan Type |
|---|---|---|---|
| Open | $373,950 | VA | |
| Previous Owner | $373,950 | VA |
Deed History
| Date | Type | Sale Price | Title Company |
|---|---|---|---|
| Deed | $373,990 | Eastern Natl Ttl Agcy Md Llc | |
| Special Warranty Deed | $260,000 | Founders Ttl Agcy Of Md Llc |
Similar Homes in the area
Source: Bright MLS
MLS Number: MDFR2058564
APN: 25-597730
- TBB Miller Farm Dr Unit REGENT II
- TBB Monocacy Crossing Pkwy Unit BRIDGEPORT
- TBB Monocacy Crossing Pkwy Unit NEW HAVEN
- 1320 Pennington Dr
- 1301 Monocacy Crossing Pkwy
- TBB Brandenburg Farm Ct Unit ALBEMARLE
- TBB Enfield Farm Ln Unit CUMBERLAND II
- TBB Enfield Farm Ln Unit OAKDALE II
- 1020 Shenandoah View Pkwy
- 1020 Shenandoah View Pkwy
- 1020 Shenandoah View Pkwy
- 1020 Shenandoah View Pkwy
- 1020 Shenandoah View Pkwy
- 1020 Shenandoah View Pkwy
- 1020 Shenandoah View Pkwy
- TBB Clarendon Farm Ln Unit EMORY II
- 1301 Potomac View Pkwy
- 1214 Shenandoah Square S
- 1209 Shenandoah Square N
- 1401 Potomac View Pkwy
