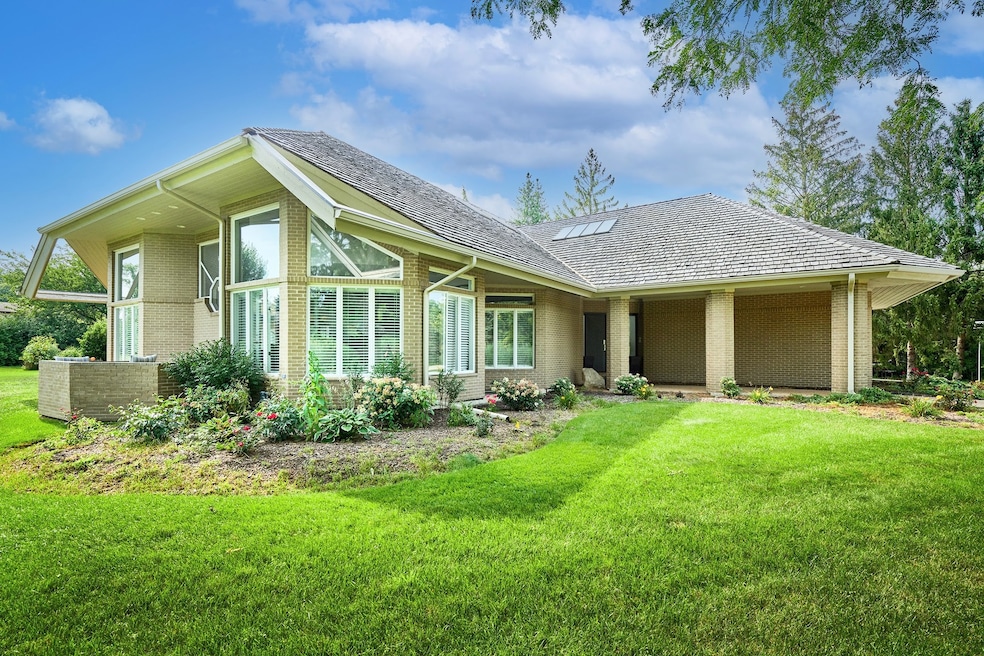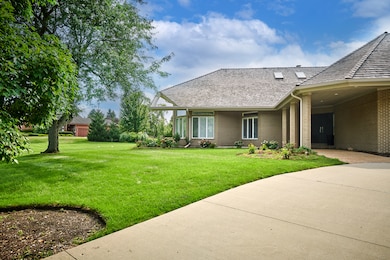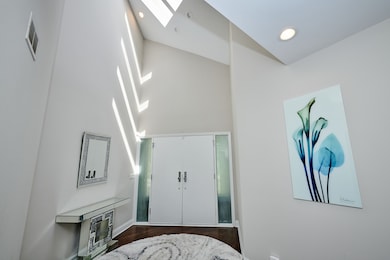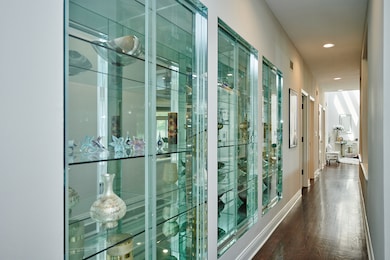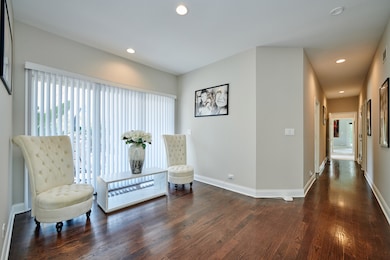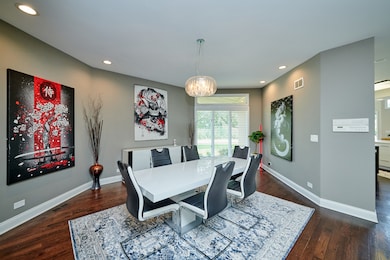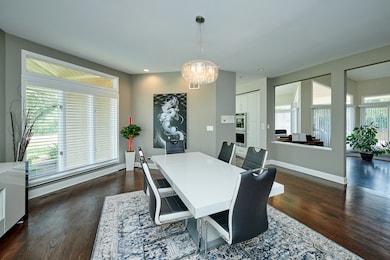
1218 Schaeffer Rd Unit 9 Long Grove, IL 60047
Estimated payment $7,704/month
Highlights
- Hot Property
- Wood Flooring
- Loft
- Kildeer Countryside Elementary School Rated A
- Whirlpool Bathtub
- Granite Countertops
About This Home
Contemporary Custom Home with Elegant Features in the Stevenson High School District. This is a stunning 5-bedrooms, 5-bathrooms custom-built home exuding a contemporary vibe on a large beautifully landscaped lot. 1218 Schaeffer Rd offers a seamless blend of luxury and functionality, highlighted by its open concept design and vaulted ceiling that create an inviting, spacious atmosphere. The heart of the home is a slick, modern kitchen, perfect for everyday living and entertaining. Retreat to the spa-like bathrooms where relaxation awaits. The finished basement provides additional living space, ideal for a home theatre, gym, or play area. Multiple terraces offer perfect spots for outdoor relaxation or hosting gatherings. A 3-car garage provides ample space for vehicles and storage. Located within the prestigious Stevenson High School district, this home is not just a place to live, but a lifestyle. Don't miss the opportunity to own this exquisite property that truly has it all. Home is featuring a NEW septic system. PRICED TO SALE , THIS WILL NOT LAST !!!
Home Details
Home Type
- Single Family
Est. Annual Taxes
- $27,226
Year Built
- Built in 1988
Lot Details
- 0.95 Acre Lot
HOA Fees
- $4 Monthly HOA Fees
Parking
- 3 Car Garage
- Driveway
- Parking Included in Price
Home Design
- Brick Exterior Construction
Interior Spaces
- 4,682 Sq Ft Home
- 1.5-Story Property
- Skylights
- Wood Burning Fireplace
- Electric Fireplace
- Window Treatments
- Family Room with Fireplace
- Living Room
- Formal Dining Room
- Den
- Loft
- Home Gym
- Laundry Room
Kitchen
- Double Oven
- Cooktop
- Microwave
- Dishwasher
- Granite Countertops
- Disposal
Flooring
- Wood
- Carpet
Bedrooms and Bathrooms
- 4 Bedrooms
- 5 Potential Bedrooms
- Walk-In Closet
- Dual Sinks
- Whirlpool Bathtub
- Separate Shower
Basement
- Partial Basement
- Finished Basement Bathroom
Schools
- Kildeer Countryside Elementary S
- Edgewood Middle School
- Adlai E Stevenson High School
Utilities
- Central Air
- Heating System Uses Natural Gas
- Well
- Septic Tank
Map
Home Values in the Area
Average Home Value in this Area
Tax History
| Year | Tax Paid | Tax Assessment Tax Assessment Total Assessment is a certain percentage of the fair market value that is determined by local assessors to be the total taxable value of land and additions on the property. | Land | Improvement |
|---|---|---|---|---|
| 2023 | $27,226 | $276,178 | $37,674 | $238,504 |
| 2022 | $24,688 | $254,727 | $34,748 | $219,979 |
| 2021 | $23,871 | $251,980 | $34,373 | $217,607 |
| 2020 | $23,329 | $252,839 | $34,490 | $218,349 |
| 2019 | $22,709 | $251,907 | $34,363 | $217,544 |
| 2018 | $22,327 | $256,784 | $37,351 | $219,433 |
| 2017 | $21,937 | $250,790 | $36,479 | $214,311 |
| 2016 | $21,194 | $279,654 | $34,932 | $244,722 |
| 2015 | $23,662 | $261,530 | $32,668 | $228,862 |
| 2014 | $19,782 | $216,685 | $35,086 | $181,599 |
| 2012 | $19,692 | $217,119 | $35,156 | $181,963 |
Property History
| Date | Event | Price | Change | Sq Ft Price |
|---|---|---|---|---|
| 04/24/2025 04/24/25 | For Sale | $975,000 | +27.5% | $208 / Sq Ft |
| 12/10/2021 12/10/21 | Sold | $765,000 | -1.3% | $163 / Sq Ft |
| 10/31/2021 10/31/21 | Pending | -- | -- | -- |
| 10/24/2021 10/24/21 | For Sale | $775,000 | -0.6% | $166 / Sq Ft |
| 08/16/2021 08/16/21 | Pending | -- | -- | -- |
| 08/16/2021 08/16/21 | For Sale | $779,900 | +5.4% | $167 / Sq Ft |
| 08/11/2021 08/11/21 | Sold | $740,000 | 0.0% | $158 / Sq Ft |
| 05/08/2020 05/08/20 | Rented | $4,200 | 0.0% | -- |
| 04/20/2020 04/20/20 | For Rent | $4,200 | +5.0% | -- |
| 02/25/2018 02/25/18 | Rented | $4,000 | -10.1% | -- |
| 10/16/2017 10/16/17 | Price Changed | $4,450 | -6.3% | $1 / Sq Ft |
| 10/01/2017 10/01/17 | Price Changed | $4,750 | -4.0% | $1 / Sq Ft |
| 08/21/2017 08/21/17 | For Rent | $4,950 | -- | -- |
Deed History
| Date | Type | Sale Price | Title Company |
|---|---|---|---|
| Warranty Deed | $765,000 | Lakeland Title Services | |
| Warranty Deed | $740,000 | Cambridge Title Company | |
| Sheriffs Deed | $486,000 | Attorney | |
| Warranty Deed | $466,666 | Standard Title |
Mortgage History
| Date | Status | Loan Amount | Loan Type |
|---|---|---|---|
| Open | $249,990 | Credit Line Revolving | |
| Previous Owner | $688,500 | New Conventional | |
| Previous Owner | $518,000 | New Conventional | |
| Previous Owner | $300,000 | Credit Line Revolving | |
| Previous Owner | $175,000 | Credit Line Revolving | |
| Previous Owner | $530,000 | Unknown | |
| Previous Owner | $560,000 | No Value Available |
Similar Homes in the area
Source: Midwest Real Estate Data (MRED)
MLS Number: 12347408
APN: 15-30-301-010
- 1146 Steeple View Dr
- 1103 Schaeffer Rd
- 1383 Manassas Ln
- 1477 Chase Ct
- 1229 Bristol Ln Unit J1
- 1167 Bristol Ln
- 5107 N Arlington Heights Rd
- 12 Cloverdale Ct
- 1141 Courtland Dr Unit 15
- 1485 Oxford Dr
- 839 Aspen Dr
- 3288 Middlesax Dr
- 1713 Brookside Ln
- 1048 Courtland Dr Unit 9
- 1260 Ranch View Ct Unit 7
- 3159 Cuba Rd
- 985 Knollwood Dr
- 3434 Monitor Ln
- 5185 Eastgate Ln
- 5236 Southwell Ct
