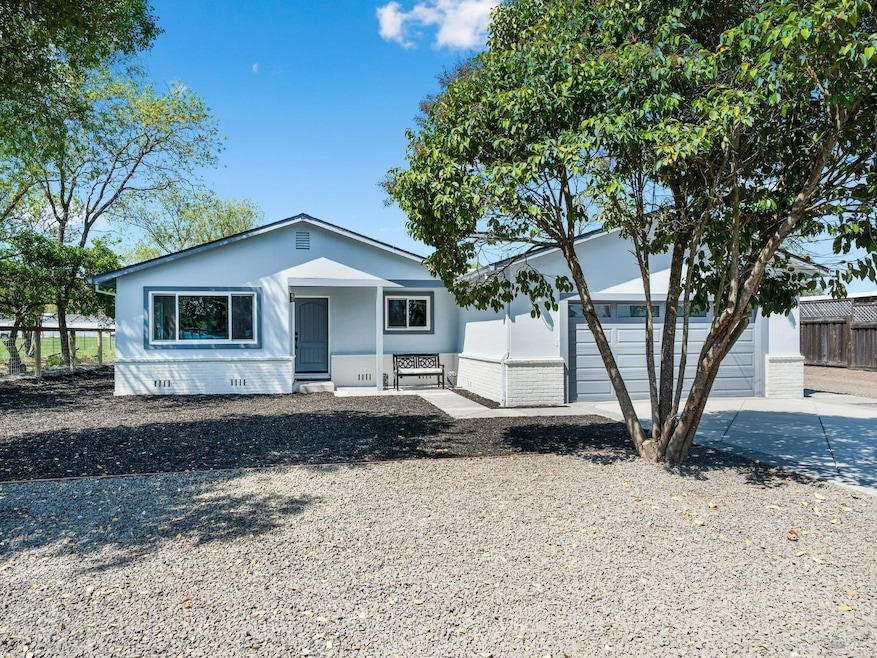
1218 Stony Glen Ln Cotati, CA 94931
Estimated payment $6,385/month
Highlights
- Pasture Views
- 2 Car Direct Access Garage
- Courtyard
- Quartz Countertops
- Bathtub with Shower
- Patio
About This Home
This beautifully updated 3-bedroom, 2-bathroom home offers 1,415 square feet of modern living space on just under an acre of land. Nestled on a quiet dead-end street, this gated property boasts peaceful pastoral views and exceptional privacy. The home's traditional design has been thoughtfully enhanced with modern updates, seamlessly blending timeless charm with contemporary style. Reimagined by a skilled local builder, this home was crafted with care to be the perfect forever home. With nearly an acre of land, the possibilities are endless. Whether you dream of starting a mini farm, adding a chicken abode for fresh eggs, or cultivating your own garden, this property offers the ideal space to make those dreams come true. Builder plans for a custom shop are available, and the option to build it is offered at your own expense, providing you with the flexibility to create additional space to suit your needs. Conveniently located with easy access to Highway 101, this home offers the perfect combination of rural tranquility and modern convenience.
Home Details
Home Type
- Single Family
Est. Annual Taxes
- $3,009
Year Built
- Built in 1966 | Remodeled
Lot Details
- 0.94 Acre Lot
- Back and Front Yard Fenced
- Wire Fence
- Property is zoned AR4
Parking
- 2 Car Direct Access Garage
- Front Facing Garage
- Garage Door Opener
- Auto Driveway Gate
- Gravel Driveway
Home Design
- Ranch Property
- Brick Exterior Construction
- Raised Foundation
- Composition Roof
- Stucco
Interior Spaces
- 1,415 Sq Ft Home
- 1-Story Property
- Wood Burning Fireplace
- Self Contained Fireplace Unit Or Insert
- Living Room
- Dining Room
- Pasture Views
Kitchen
- Built-In Electric Oven
- Gas Cooktop
- Range Hood
- Microwave
- Plumbed For Ice Maker
- Dishwasher
- Quartz Countertops
- Disposal
Flooring
- Laminate
- Vinyl
Bedrooms and Bathrooms
- 3 Bedrooms
- Bathroom on Main Level
- 2 Full Bathrooms
- Quartz Bathroom Countertops
- Dual Sinks
- Bathtub with Shower
Laundry
- Laundry in Garage
- Sink Near Laundry
- 220 Volts In Laundry
- Washer and Dryer Hookup
Home Security
- Carbon Monoxide Detectors
- Fire and Smoke Detector
Eco-Friendly Details
- ENERGY STAR Qualified Appliances
- Energy-Efficient Windows
- Energy-Efficient HVAC
- Energy-Efficient Insulation
Outdoor Features
- Courtyard
- Patio
- Shed
Utilities
- Central Heating and Cooling System
- 220 Volts
- 220 Volts in Kitchen
- Natural Gas Connected
- Private Water Source
- Well
- Tankless Water Heater
- Septic System
Community Details
- Built by Hansen Cantrell Builders
- Stream Seasonal
Listing and Financial Details
- Assessor Parcel Number 046-061-020-000
Map
Home Values in the Area
Average Home Value in this Area
Tax History
| Year | Tax Paid | Tax Assessment Tax Assessment Total Assessment is a certain percentage of the fair market value that is determined by local assessors to be the total taxable value of land and additions on the property. | Land | Improvement |
|---|---|---|---|---|
| 2023 | $3,009 | $219,037 | $99,563 | $119,474 |
| 2022 | $2,857 | $214,743 | $97,611 | $117,132 |
| 2021 | $2,806 | $210,534 | $95,698 | $114,836 |
| 2020 | $2,833 | $208,376 | $94,717 | $113,659 |
| 2019 | $2,796 | $204,291 | $92,860 | $111,431 |
| 2018 | $2,488 | $200,287 | $91,040 | $109,247 |
| 2017 | $2,446 | $196,360 | $89,255 | $107,105 |
| 2016 | $2,341 | $192,510 | $87,505 | $105,005 |
| 2015 | $2,285 | $189,619 | $86,191 | $103,428 |
| 2014 | $2,268 | $185,905 | $84,503 | $101,402 |
Property History
| Date | Event | Price | Change | Sq Ft Price |
|---|---|---|---|---|
| 04/21/2025 04/21/25 | Pending | -- | -- | -- |
| 04/16/2025 04/16/25 | For Sale | $1,099,000 | +126.9% | $777 / Sq Ft |
| 02/04/2025 02/04/25 | Off Market | $484,400 | -- | -- |
| 10/25/2024 10/25/24 | Sold | $484,400 | -9.7% | $342 / Sq Ft |
| 10/03/2024 10/03/24 | Pending | -- | -- | -- |
| 09/30/2024 09/30/24 | Price Changed | $536,630 | +3.0% | $379 / Sq Ft |
| 09/30/2024 09/30/24 | Price Changed | $521,000 | +6.1% | $368 / Sq Ft |
| 09/30/2024 09/30/24 | Price Changed | $491,000 | +64.8% | $347 / Sq Ft |
| 09/20/2024 09/20/24 | For Sale | $298,000 | -- | $211 / Sq Ft |
Deed History
| Date | Type | Sale Price | Title Company |
|---|---|---|---|
| Grant Deed | $484,500 | Fidelity National Title | |
| Interfamily Deed Transfer | -- | Old Republic Title Company |
Mortgage History
| Date | Status | Loan Amount | Loan Type |
|---|---|---|---|
| Previous Owner | $289,000 | Stand Alone Refi Refinance Of Original Loan |
Similar Homes in the area
Source: Bay Area Real Estate Information Services (BAREIS)
MLS Number: 325023627
APN: 046-061-020
- 5790 Lowell Ct
- 5301 Gravenstein Hwy
- 6000 Petersen Rd
- 6802 Grove St
- 158 Rancho Verde Cir
- 813 Corte Azul
- 7459 Alder Ave
- 4440 Belmont Dr
- 5300 Gravenstein Hwy S
- 503 Corte Naranja
- 77 Soria Ct
- 11 Wilford Ln
- 40 Arbor Ct Unit 40
- 263 College View Dr Unit 22A
- 425 W Sierra Ave Unit 9
- 633 Wilford Cir
- 429 Sonoma Ln
- 417 Crystal Dr Unit 417
- 373 Enterprise Dr
- 472 Santa Alicia Dr
