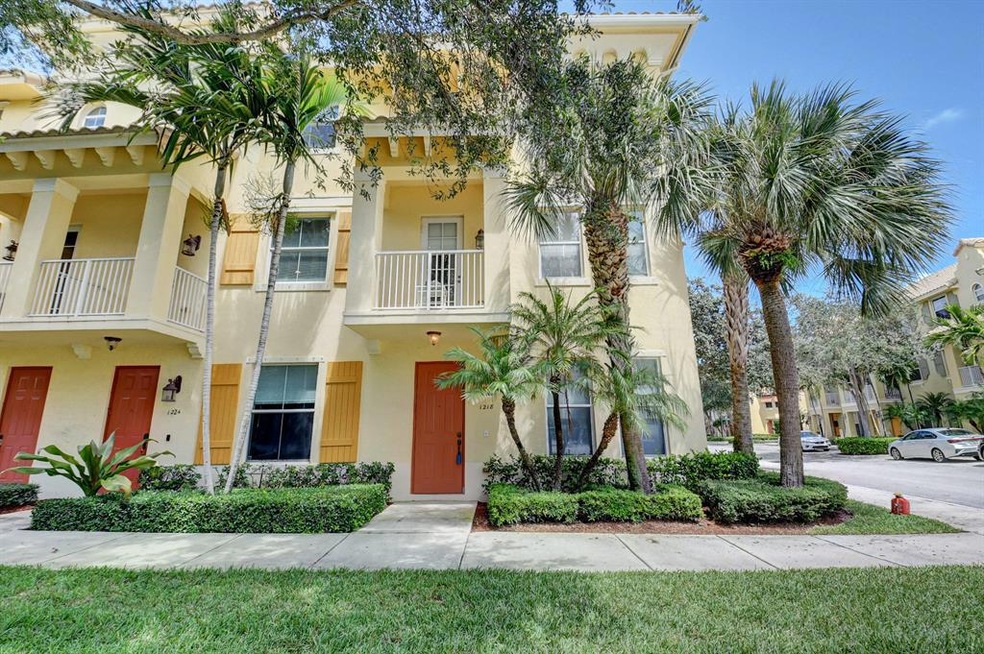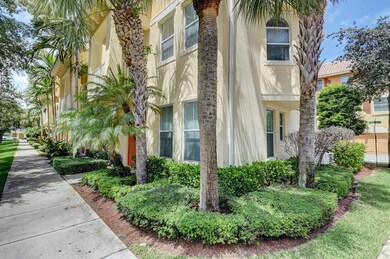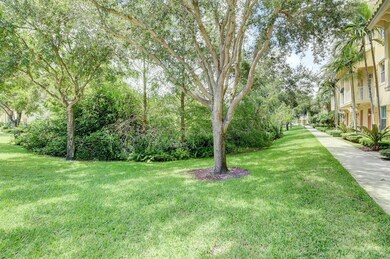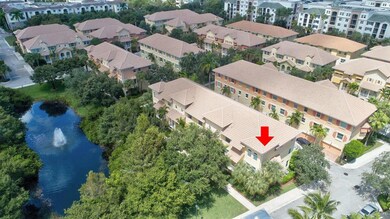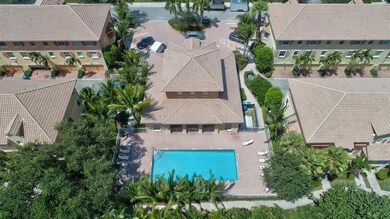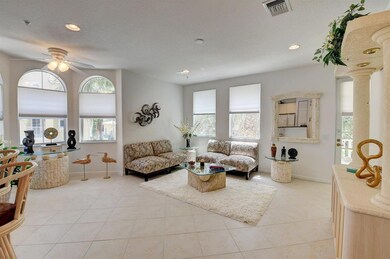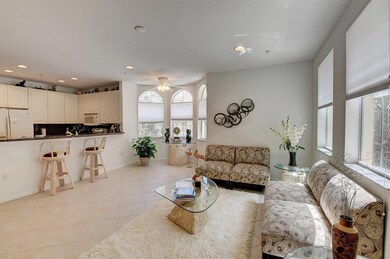
1218 Via Fatini Boynton Beach, FL 33426
Renaissance Commons NeighborhoodHighlights
- 957 Sq Ft lot
- Garden View
- Great Room
- Clubhouse
- Corner Lot
- Community Pool
About This Home
As of April 2025End unit three story townhouse in Renaissance Commons! 4 bedrooms! 3.5 baths! 2 car garage! Entry level has full bedroom w/ bath & walk-in closet. The main level is an open floor plan w/ eat-in kitchen, living/dining & den/office (could be 5th bedroom), a full bath & separate laundry area. The third floor has the master suite with en suite bath and walk-in closet. Two other bedrooms & one more full bath complete this floor.Original (family) owners. It's only been used for a few weeks each year!9' ceilings (+)AC replaced in 2015.Covered balcony. Hurricane shutters.Pets allowed. Investors welcome.Across the street from the clubhouse.Furnishings for sale. Live the dream! Enjoy the clubhouse, swimming pool, tot lot, exercise room & walking paths. Walk to great di
Townhouse Details
Home Type
- Townhome
Est. Annual Taxes
- $5,743
Year Built
- Built in 2006
Lot Details
- 957 Sq Ft Lot
HOA Fees
- $240 Monthly HOA Fees
Parking
- 2 Car Attached Garage
- Garage Door Opener
Interior Spaces
- 1,943 Sq Ft Home
- 3-Story Property
- Ceiling Fan
- Blinds
- Great Room
- Combination Dining and Living Room
- Den
- Garden Views
- Home Security System
- Laundry Room
Kitchen
- Breakfast Area or Nook
- Breakfast Bar
- Electric Range
- Microwave
- Ice Maker
- Dishwasher
- Disposal
Flooring
- Carpet
- Tile
Bedrooms and Bathrooms
- 4 Bedrooms
- Walk-In Closet
- Separate Shower in Primary Bathroom
Utilities
- Central Heating and Cooling System
- Electric Water Heater
- Cable TV Available
Listing and Financial Details
- Assessor Parcel Number 08434520270001380
Community Details
Overview
- Association fees include common areas, insurance, ground maintenance, roof
- Renaissance Commons Firen Subdivision
Amenities
- Clubhouse
Recreation
- Community Pool
Pet Policy
- Pets Allowed
Map
Home Values in the Area
Average Home Value in this Area
Property History
| Date | Event | Price | Change | Sq Ft Price |
|---|---|---|---|---|
| 04/21/2025 04/21/25 | Sold | $470,000 | -3.1% | $242 / Sq Ft |
| 03/10/2025 03/10/25 | For Sale | $485,000 | +59.0% | $250 / Sq Ft |
| 11/02/2020 11/02/20 | Sold | $304,950 | -1.6% | $157 / Sq Ft |
| 10/03/2020 10/03/20 | Pending | -- | -- | -- |
| 09/10/2020 09/10/20 | For Sale | $309,900 | +63.1% | $159 / Sq Ft |
| 11/21/2014 11/21/14 | Sold | $190,000 | 0.0% | $95 / Sq Ft |
| 10/27/2014 10/27/14 | For Sale | $190,000 | -- | $95 / Sq Ft |
Tax History
| Year | Tax Paid | Tax Assessment Tax Assessment Total Assessment is a certain percentage of the fair market value that is determined by local assessors to be the total taxable value of land and additions on the property. | Land | Improvement |
|---|---|---|---|---|
| 2024 | $7,735 | $311,454 | -- | -- |
| 2023 | $7,345 | $283,140 | $0 | $0 |
| 2022 | $6,821 | $257,400 | $0 | $0 |
| 2021 | $6,113 | $234,000 | $0 | $234,000 |
| 2020 | $5,894 | $223,000 | $0 | $223,000 |
| 2019 | $5,744 | $213,000 | $0 | $213,000 |
| 2018 | $5,640 | $212,000 | $0 | $212,000 |
| 2017 | $5,593 | $207,000 | $0 | $0 |
| 2016 | $5,644 | $200,200 | $0 | $0 |
| 2015 | $5,336 | $182,000 | $0 | $0 |
| 2014 | $4,657 | $145,200 | $0 | $0 |
Mortgage History
| Date | Status | Loan Amount | Loan Type |
|---|---|---|---|
| Previous Owner | $270,000 | New Conventional | |
| Previous Owner | $312,000 | Purchase Money Mortgage |
Deed History
| Date | Type | Sale Price | Title Company |
|---|---|---|---|
| Warranty Deed | $304,950 | Sunbelt Title Agency | |
| Warranty Deed | $190,000 | Sunbelt Title Agency | |
| Interfamily Deed Transfer | -- | Attorney | |
| Warranty Deed | $431,179 | Independence Title |
Similar Homes in Boynton Beach, FL
Source: BeachesMLS
MLS Number: R10653833
APN: 08-43-45-20-27-000-1380
- 1690 Renaissance Commons Blvd Unit 1323
- 1660 Renaissance Commons Blvd Unit 2424
- 1660 Renaissance Commons Blvd Unit 2606
- 1660 Renaissance Commons Blvd Unit 2124
- 1690 Renaissance Commons Blvd Unit 1419
- 1660 Renaissance Commons Blvd Unit 2629
- 1690 Renaissance Commons Blvd Unit 1103
- 1690 Renaissance Commons Blvd Unit 1212
- 1690 Renaissance Commons Blvd Unit 1412
- 1660 Renaissance Commons Blvd Unit 2415
- 1690 Renaissance Commons Blvd Unit 1125
- 1690 Renaissance Commons Blvd Unit 1409
- 1660 Renaissance Commons Blvd Unit 2521
- 1660 Renaissance Commons Blvd Unit 2518
- 1660 Renaissance Commons Blvd Unit 2329
- 1660 Renaissance Commons Blvd Unit 2218
- 1660 Renaissance Commons Blvd Unit 2125
- 1121 Renaissance Way Unit 1121
- 4306 Renaissance Way Unit 306
- 3110 Renaissance 110 Way Unit 110
