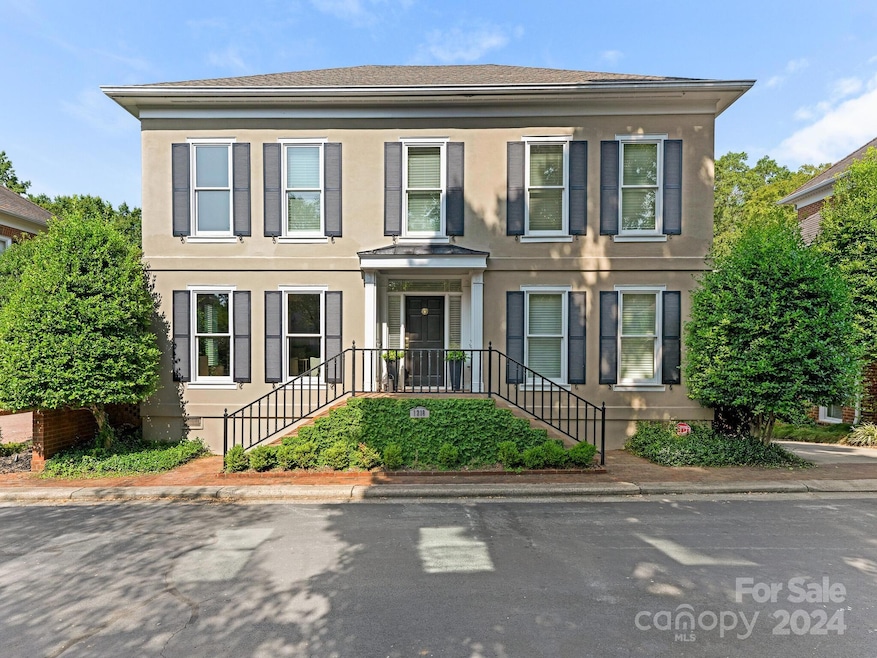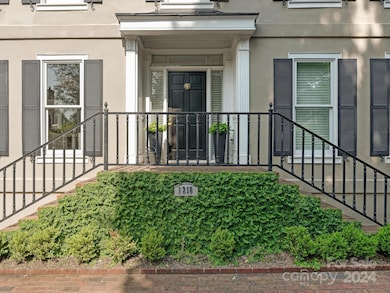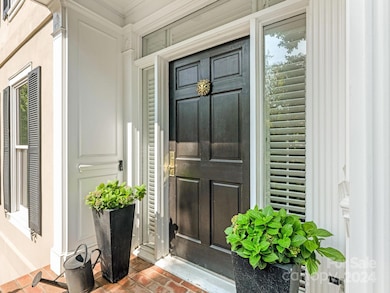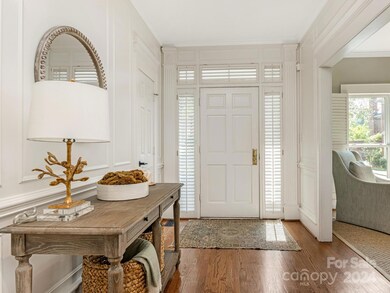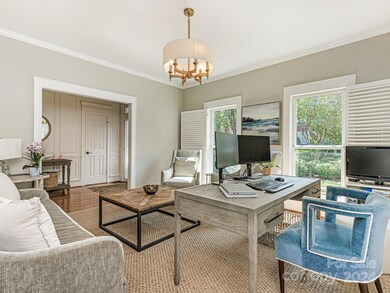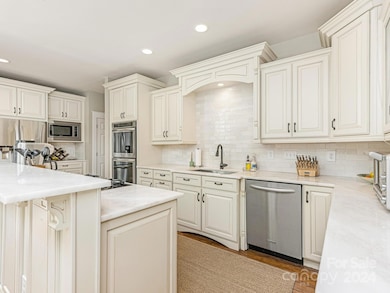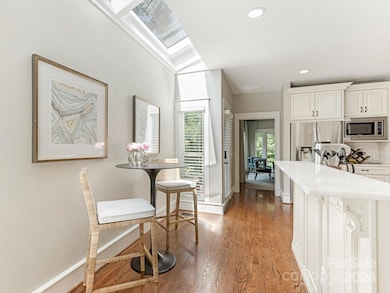
1218 Wareham Ct Charlotte, NC 28207
Myers Park NeighborhoodEstimated payment $12,238/month
Highlights
- Sauna
- Open Floorplan
- Wood Flooring
- Dilworth Elementary School: Latta Campus Rated A-
- Traditional Architecture
- Built-In Self-Cleaning Double Convection Oven
About This Home
Desirable single family home in gated Whitehall community. Situated on lovely courtyard in the heart of Myers Park overlooking tree lined Queens Road West. Light filled with high ceilings and hardwood floors. Inviting foyer with 2 story opening to 2nd floor with skylight. Den/office. Updated kitchen with island, custom cabinetry and SS appliances. Large family /dining room with wood burning fireplace. Spacious primary on the main with walk-in closets. Ample size bath with dual vanities and oversized shower. 2nd floor with 4 bedrooms and 3 full baths. Walk up attic. Lower level features bonus room, flex space, laundry room, full bath , sauna and 2 car garage . Private brick walled courtyard with stairs from kitchen to grilling area. Security guard. Roof ,water heater and shutters repaced in 2019. Updated bathrooms. All windows replaced in 2017. LED lighting. Minutes to restaurants and shopping. On the " Booty Loop " convenient for biking, walking or running. Easy access to airport .
Listing Agent
Corcoran HM Properties Brokerage Email: patty@hmproperties.com License #131609

Home Details
Home Type
- Single Family
Est. Annual Taxes
- $11,728
Year Built
- Built in 1986
Lot Details
- Back Yard Fenced
- Property is zoned R20-MF, R-20 MF
HOA Fees
- $760 Monthly HOA Fees
Parking
- 2 Car Attached Garage
- Basement Garage
- Garage Door Opener
- Shared Driveway
Home Design
- Traditional Architecture
- Stucco
Interior Spaces
- 2-Story Property
- Open Floorplan
- Skylights
- Wood Burning Fireplace
- Insulated Windows
- Family Room with Fireplace
- Sauna
- Permanent Attic Stairs
- Laundry Room
Kitchen
- Breakfast Bar
- Built-In Self-Cleaning Double Convection Oven
- Gas Cooktop
- Down Draft Cooktop
- Microwave
- Dishwasher
- Disposal
Flooring
- Wood
- Stone
- Tile
Bedrooms and Bathrooms
- Walk-In Closet
Finished Basement
- Walk-Out Basement
- Interior Basement Entry
- Crawl Space
Outdoor Features
- Patio
- Outdoor Gas Grill
- Front Porch
Schools
- Dilworth / Sedgefield Elementary School
- Sedgefield Middle School
- Myers Park High School
Utilities
- Two cooling system units
- Forced Air Zoned Heating and Cooling System
- Heat Pump System
- Heating System Uses Natural Gas
- Gas Water Heater
Listing and Financial Details
- Assessor Parcel Number 153-061-45
Community Details
Overview
- Carl Mcphail President Association, Phone Number (704) 904-5037
- Whitehall Homeowners Ass Association
- Whitehall Subdivision
- Mandatory home owners association
Security
- Card or Code Access
Map
Home Values in the Area
Average Home Value in this Area
Tax History
| Year | Tax Paid | Tax Assessment Tax Assessment Total Assessment is a certain percentage of the fair market value that is determined by local assessors to be the total taxable value of land and additions on the property. | Land | Improvement |
|---|---|---|---|---|
| 2023 | $11,728 | $1,579,900 | $550,000 | $1,029,900 |
| 2022 | $9,031 | $922,800 | $300,000 | $622,800 |
| 2021 | $9,020 | $922,800 | $300,000 | $622,800 |
| 2020 | $8,543 | $874,200 | $300,000 | $574,200 |
| 2019 | $8,528 | $874,200 | $300,000 | $574,200 |
| 2018 | $9,385 | $709,800 | $239,400 | $470,400 |
| 2017 | $9,251 | $709,800 | $239,400 | $470,400 |
| 2016 | $9,241 | $693,800 | $239,400 | $454,400 |
| 2015 | $9,023 | $693,800 | $239,400 | $454,400 |
| 2014 | $8,973 | $667,600 | $239,400 | $428,200 |
Property History
| Date | Event | Price | Change | Sq Ft Price |
|---|---|---|---|---|
| 01/28/2025 01/28/25 | Price Changed | $1,885,000 | 0.0% | $430 / Sq Ft |
| 01/28/2025 01/28/25 | For Sale | $1,885,000 | -5.5% | $430 / Sq Ft |
| 11/26/2024 11/26/24 | Off Market | $1,995,000 | -- | -- |
| 08/28/2024 08/28/24 | For Sale | $1,995,000 | +65.2% | $455 / Sq Ft |
| 07/27/2020 07/27/20 | Sold | $1,207,500 | -3.4% | $275 / Sq Ft |
| 06/16/2020 06/16/20 | Pending | -- | -- | -- |
| 06/09/2020 06/09/20 | Price Changed | $1,250,000 | -2.7% | $285 / Sq Ft |
| 05/21/2020 05/21/20 | Price Changed | $1,285,000 | -3.0% | $293 / Sq Ft |
| 05/15/2020 05/15/20 | For Sale | $1,325,000 | -- | $302 / Sq Ft |
Deed History
| Date | Type | Sale Price | Title Company |
|---|---|---|---|
| Warranty Deed | $1,208,000 | Chicago Title Insurance Co | |
| Warranty Deed | $750,000 | None Available | |
| Warranty Deed | $750,000 | -- |
Mortgage History
| Date | Status | Loan Amount | Loan Type |
|---|---|---|---|
| Open | $500,000 | Construction | |
| Closed | $510,400 | New Conventional | |
| Closed | $450,000 | Credit Line Revolving | |
| Previous Owner | $200,000 | Commercial | |
| Previous Owner | $674,925 | New Conventional | |
| Previous Owner | $650,000 | Credit Line Revolving | |
| Previous Owner | $180,002 | Unknown | |
| Previous Owner | $500,000 | Credit Line Revolving | |
| Previous Owner | $1,110 | Credit Line Revolving |
Similar Homes in Charlotte, NC
Source: Canopy MLS (Canopy Realtor® Association)
MLS Number: 4177467
APN: 153-061-45
- 2132 Rolston Dr
- 2300 Hopedale Ave
- 1307 S Kings Dr
- 1168 Queens Rd
- 1212 Queens Rd
- 1328 S Kings Dr
- 2021 Coniston Place
- 1025 Ardsley Rd Unit 103
- 1300 Queens Rd Unit 210
- 1300 Queens Rd Unit 408
- 1300 Queens Rd Unit 302
- 1300 Queens Rd Unit 303
- 2021 Nolen Park Ln
- 1323 Queens Rd Unit 420
- 1323 Queens Rd Unit 218
- 1323 Queens Rd Unit 424
- 1323 Queens Rd Unit 308
- 1323 Queens Rd Unit 212
- 1446 Queens Rd W
- 1333 Queens Rd Unit D4
