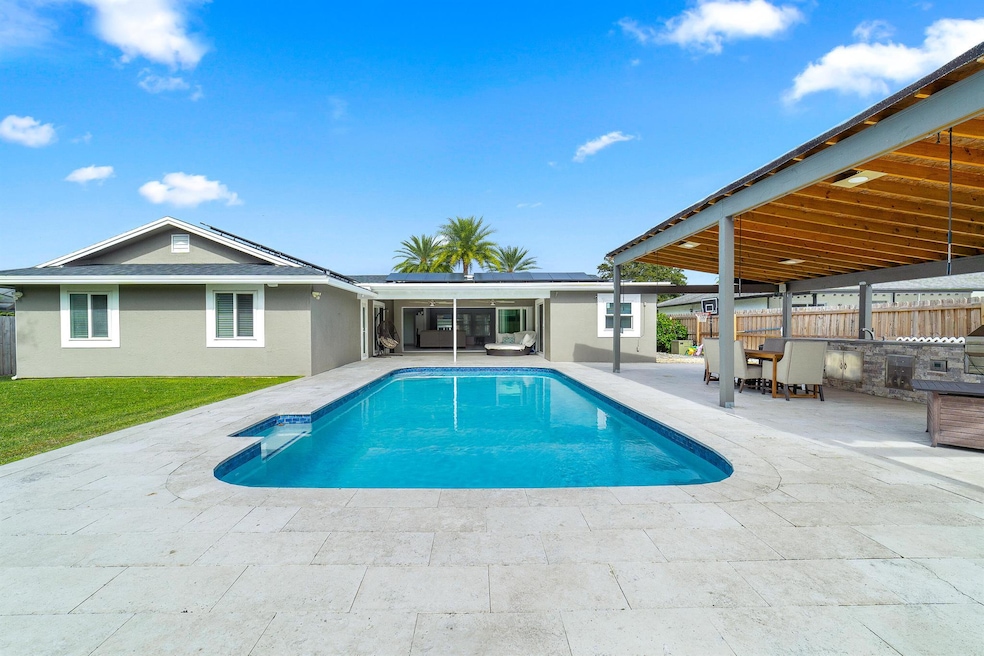
12180 Sugar Pine Trail Wellington, FL 33414
South Shore NeighborhoodHighlights
- Saltwater Pool
- Fruit Trees
- Den
- Wellington Landings Middle School Rated A-
- Attic
- Breakfast Area or Nook
About This Home
As of February 2025This exceptionally maintained home shows like a model! Inside you'll find a single-level, split-bedroom layout with 4 bedrooms, 2 full baths, 1 half bath, a converted garage, and a private, fenced backyard with a saltwater-chlorinated pool. The exceptional outdoor kitchen and extended covered patio provide the perfect setting for entertaining or relaxing. Upgrades abound, including a NEW roof, solar panels with three battery backups, and impact windows (excluding the sliding glass doors) to enhance energy efficiency, reduce noise, and potentially lower insurance costs. Ceramic tile flooring runs throughout for easy maintenance and improved air quality. The modern kitchen is fully equipped with appliances,
Last Agent to Sell the Property
Jonathan Buch
Redfin Corporation License #3383169

Home Details
Home Type
- Single Family
Est. Annual Taxes
- $13,874
Year Built
- Built in 1979
Lot Details
- 10,800 Sq Ft Lot
- Fenced
- Sprinkler System
- Fruit Trees
- Property is zoned WELL_P
Home Design
- Frame Construction
- Shingle Roof
- Composition Roof
Interior Spaces
- 2,146 Sq Ft Home
- 1-Story Property
- Ceiling Fan
- Blinds
- Sliding Windows
- Combination Kitchen and Dining Room
- Den
- Ceramic Tile Flooring
- Pull Down Stairs to Attic
- Impact Glass
Kitchen
- Breakfast Area or Nook
- Eat-In Kitchen
- Electric Range
- Ice Maker
- Dishwasher
- Disposal
Bedrooms and Bathrooms
- 4 Bedrooms
- Walk-In Closet
- Separate Shower in Primary Bathroom
Laundry
- Laundry Room
- Dryer
- Washer
Parking
- Attached Garage
- Converted Garage
- Garage Door Opener
- Driveway
Pool
- Saltwater Pool
- Pool Equipment or Cover
Outdoor Features
- Patio
- Outdoor Grill
Schools
- Wellington Elementary School
- Wellington Landings Middle School
- Wellington High School
Utilities
- Central Heating and Cooling System
- Electric Water Heater
- Water Softener is Owned
- Cable TV Available
Community Details
- South Shore 4 Of Wellingt Subdivision
Listing and Financial Details
- Assessor Parcel Number 73414402030050080
Map
Home Values in the Area
Average Home Value in this Area
Property History
| Date | Event | Price | Change | Sq Ft Price |
|---|---|---|---|---|
| 02/12/2025 02/12/25 | Sold | $715,000 | -1.4% | $333 / Sq Ft |
| 01/20/2025 01/20/25 | For Sale | $725,000 | +141.7% | $338 / Sq Ft |
| 02/10/2016 02/10/16 | Sold | $300,000 | -3.8% | $154 / Sq Ft |
| 01/11/2016 01/11/16 | Pending | -- | -- | -- |
| 11/29/2015 11/29/15 | For Sale | $312,000 | -- | $160 / Sq Ft |
Tax History
| Year | Tax Paid | Tax Assessment Tax Assessment Total Assessment is a certain percentage of the fair market value that is determined by local assessors to be the total taxable value of land and additions on the property. | Land | Improvement |
|---|---|---|---|---|
| 2024 | $14,074 | $396,935 | -- | -- |
| 2023 | $13,205 | $360,850 | $172,175 | $318,917 |
| 2022 | $12,406 | $328,045 | $0 | $0 |
| 2021 | $6,519 | $301,646 | $94,400 | $207,246 |
| 2020 | $5,963 | $271,112 | $81,200 | $189,912 |
| 2019 | $6,133 | $276,401 | $84,000 | $192,401 |
| 2018 | $5,711 | $262,604 | $82,986 | $179,618 |
| 2017 | $5,467 | $247,373 | $75,442 | $171,931 |
| 2016 | $5,167 | $217,480 | $0 | $0 |
| 2015 | $4,799 | $197,709 | $0 | $0 |
| 2014 | $4,408 | $179,735 | $0 | $0 |
Mortgage History
| Date | Status | Loan Amount | Loan Type |
|---|---|---|---|
| Previous Owner | $15,671 | FHA | |
| Previous Owner | $48,516 | FHA | |
| Previous Owner | $319,041 | FHA | |
| Previous Owner | $305,250 | New Conventional | |
| Previous Owner | $30,000 | Balloon | |
| Previous Owner | $271,800 | Fannie Mae Freddie Mac | |
| Previous Owner | $195,300 | Credit Line Revolving | |
| Previous Owner | $100,000 | Balloon | |
| Previous Owner | $20,000 | Credit Line Revolving | |
| Previous Owner | $138,400 | Balloon | |
| Previous Owner | $28,175 | New Conventional | |
| Previous Owner | $117,900 | New Conventional | |
| Previous Owner | $102,000 | No Value Available |
Deed History
| Date | Type | Sale Price | Title Company |
|---|---|---|---|
| Warranty Deed | $715,000 | Title Forward | |
| Warranty Deed | $300,000 | First American Title Ins Co | |
| Trustee Deed | $146,600 | Attorney | |
| Warranty Deed | $339,777 | Universal Land Title Inc | |
| Warranty Deed | $176,000 | Universal Land Title Inc | |
| Warranty Deed | $131,000 | -- | |
| Warranty Deed | $132,000 | -- |
Similar Homes in Wellington, FL
Source: BeachesMLS
MLS Number: R11054155
APN: 73-41-44-02-03-005-0080
- 12188 Broadleaf Ct
- 12172 Alder Ln
- 1184 Mystic Way
- 12137 Stratford St
- 841 Lantern Tree Ln
- 935 Country Wood Ct Unit 935-937
- 12224 Gingerwood Ln
- 376 Arcadia Dr
- 1289 Niantic Terrace
- 1200 Rowayton Cir
- 12362 Sawgrass Ct
- 1171 Gloucester Ct
- 1384 Riverside Cir
- 464 Sweet Wood Way
- 1156 Block Island Rd
- 12712 Spinnaker Ln
- 12735 Headwater Cir
- 1439 Waterway Cove Dr
- 1314 White Pine Dr Unit 8B
- 1316 White Pine Dr






