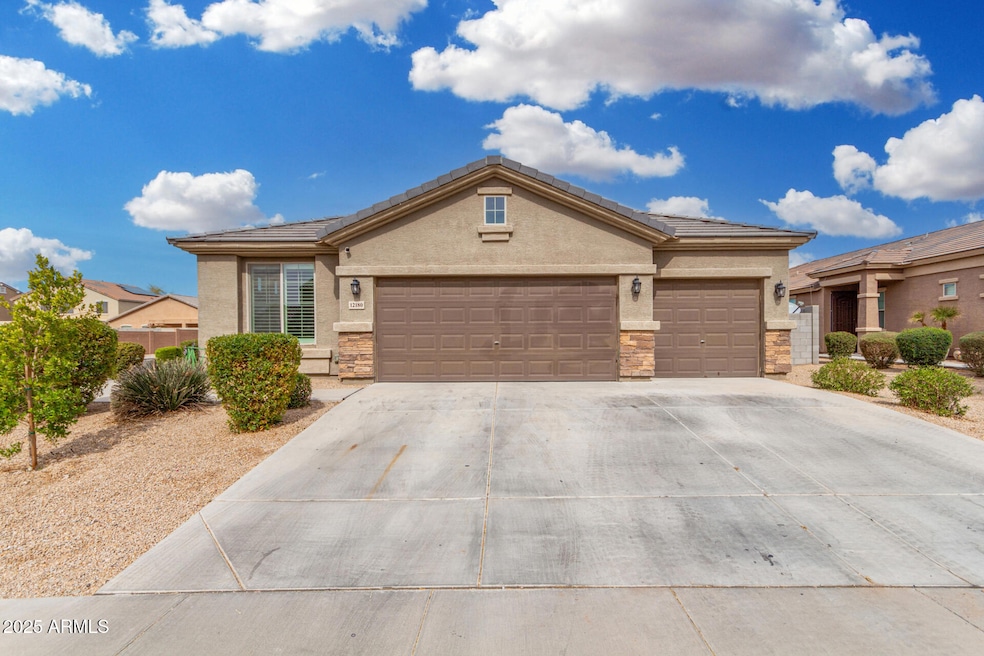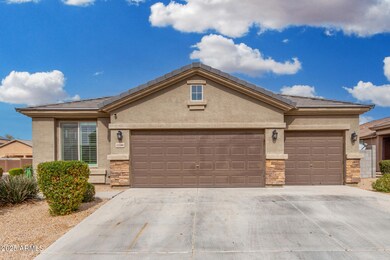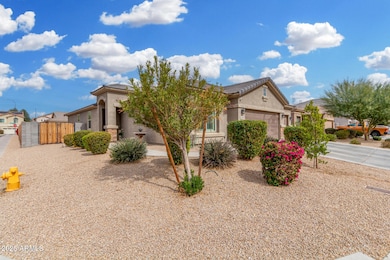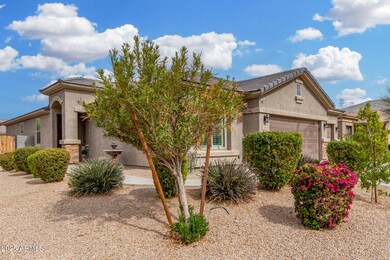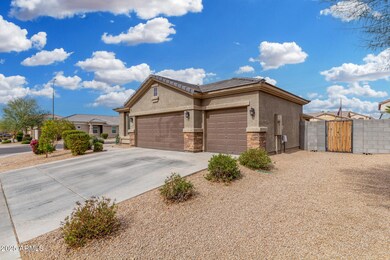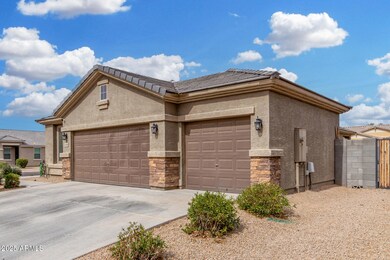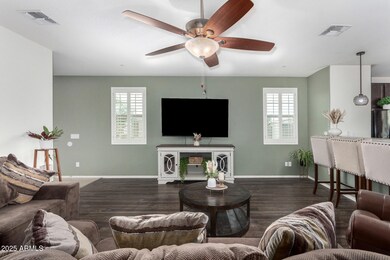
12180 W Rio Vista Ln Avondale, AZ 85323
Coldwater Springs NeighborhoodEstimated payment $2,707/month
Highlights
- RV Gated
- Eat-In Kitchen
- Dual Vanity Sinks in Primary Bathroom
- Corner Lot
- Double Pane Windows
- Cooling Available
About This Home
This delightful corner lot home features a 3-car pass-through garage, an RV gate, and tasteful stone accents. Fall in love with the enchanting interior, classic plantation shutters, and attractive wood-look flooring. The eat-in kitchen comes with ample counter space, pendant/recessed lighting, built-in appliances, abundant wood cabinetry, a center island, a pantry, and a two-tier peninsula with a breakfast bar. The main bedroom offers an en-suite with double sinks and a walk-in closet. The 3 additional bedrooms have been freshly updated with new carpet and paint. Outside, the sizeable backyard invites endless possibilities, featuring a covered patio and ample space to create your dream outdoor oasis. One of the owners is a licensed Arizona Real Estate Agent.
Home Details
Home Type
- Single Family
Est. Annual Taxes
- $2,192
Year Built
- Built in 2017
Lot Details
- 9,768 Sq Ft Lot
- Desert faces the front of the property
- Block Wall Fence
- Corner Lot
- Front and Back Yard Sprinklers
- Grass Covered Lot
HOA Fees
- $68 Monthly HOA Fees
Parking
- 3 Car Garage
- Side or Rear Entrance to Parking
- RV Gated
Home Design
- Wood Frame Construction
- Concrete Roof
- Stucco
Interior Spaces
- 1,869 Sq Ft Home
- 1-Story Property
- Ceiling Fan
- Double Pane Windows
- Low Emissivity Windows
- Washer and Dryer Hookup
Kitchen
- Eat-In Kitchen
- Breakfast Bar
- Built-In Microwave
- Kitchen Island
- Laminate Countertops
Flooring
- Floors Updated in 2025
- Carpet
- Tile
- Vinyl
Bedrooms and Bathrooms
- 4 Bedrooms
- Primary Bathroom is a Full Bathroom
- 2 Bathrooms
- Dual Vanity Sinks in Primary Bathroom
Schools
- Estrella Vista Elementary School
- Littleton Elementary Middle School
- La Joya Community High School
Utilities
- Cooling Available
- Heating Available
Community Details
- Association fees include ground maintenance
- Aam, Llc Association, Phone Number (602) 957-9191
- Built by Garret Walker
- Del Rio Ranch Unit 4 Subdivision, Durango Floorplan
Listing and Financial Details
- Home warranty included in the sale of the property
- Tax Lot 44
- Assessor Parcel Number 500-32-632
Map
Home Values in the Area
Average Home Value in this Area
Tax History
| Year | Tax Paid | Tax Assessment Tax Assessment Total Assessment is a certain percentage of the fair market value that is determined by local assessors to be the total taxable value of land and additions on the property. | Land | Improvement |
|---|---|---|---|---|
| 2025 | $2,192 | $19,133 | -- | -- |
| 2024 | $2,253 | $18,222 | -- | -- |
| 2023 | $2,253 | $31,550 | $6,310 | $25,240 |
| 2022 | $2,244 | $25,520 | $5,100 | $20,420 |
| 2021 | $2,170 | $23,930 | $4,780 | $19,150 |
| 2020 | $2,089 | $22,630 | $4,520 | $18,110 |
| 2019 | $2,085 | $19,830 | $3,960 | $15,870 |
| 2018 | $414 | $5,760 | $5,760 | $0 |
| 2017 | $386 | $5,235 | $5,235 | $0 |
| 2016 | $364 | $4,605 | $4,605 | $0 |
| 2015 | $379 | $4,288 | $4,288 | $0 |
Property History
| Date | Event | Price | Change | Sq Ft Price |
|---|---|---|---|---|
| 03/19/2025 03/19/25 | For Sale | $440,000 | 0.0% | $235 / Sq Ft |
| 03/05/2025 03/05/25 | Off Market | $440,000 | -- | -- |
| 02/21/2025 02/21/25 | For Sale | $440,000 | +29.4% | $235 / Sq Ft |
| 04/26/2021 04/26/21 | Sold | $340,000 | +3.0% | $182 / Sq Ft |
| 04/24/2021 04/24/21 | Price Changed | $330,000 | 0.0% | $176 / Sq Ft |
| 03/21/2021 03/21/21 | Pending | -- | -- | -- |
| 03/03/2021 03/03/21 | For Sale | $330,000 | -- | $176 / Sq Ft |
Deed History
| Date | Type | Sale Price | Title Company |
|---|---|---|---|
| Warranty Deed | $340,000 | Great American Ttl Agcy Inc | |
| Special Warranty Deed | $248,545 | Dhi Title Agency |
Mortgage History
| Date | Status | Loan Amount | Loan Type |
|---|---|---|---|
| Open | $318,250 | New Conventional | |
| Previous Owner | $248,545 | VA | |
| Previous Owner | $385,615 | Stand Alone Refi Refinance Of Original Loan |
Similar Homes in the area
Source: Arizona Regional Multiple Listing Service (ARMLS)
MLS Number: 6819895
APN: 500-32-632
- 12343 W Lower Buckeye Rd
- 12172 W Davis Ln
- 12214 W Davis Ln
- 2917 S 121st Ln
- 12021 W Locust Ln
- 12374 W Locust Ln
- 12163 W Chase Ln
- 12029 W Overlin Ln
- 12379 W Chase Ln
- 12017 W Chase Ln
- 3305 S 122nd Ln
- 12509 W Whyman St
- 12608 W Lower Buckeye Rd
- 11664 W Rio Vista Ln
- 12628 W Del Rio Ln
- 12328 W Florence St
- 3155 S 127th Ave
- 12425 W Pima St
- 12418 W Pima St
- 1322 S 121st Ln
