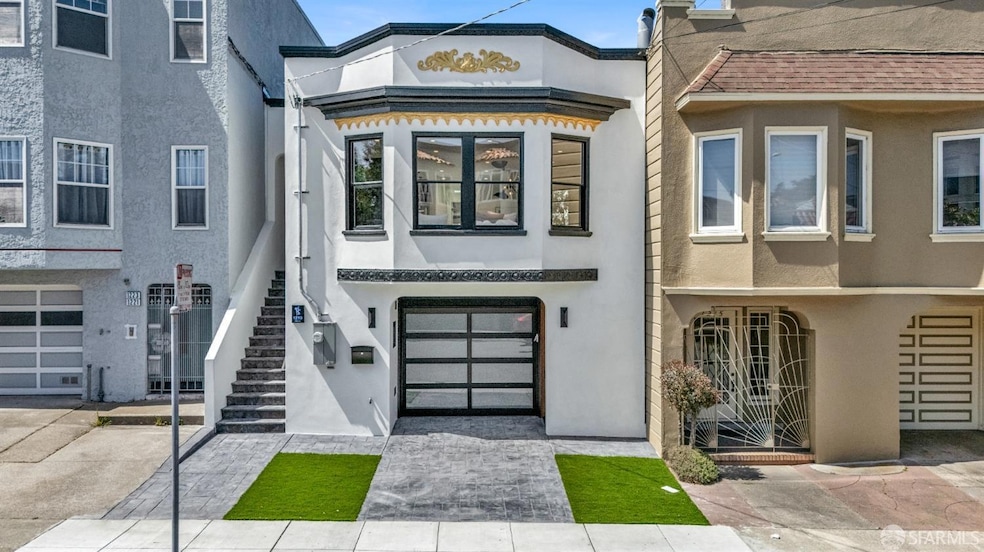
1219 25th Ave San Francisco, CA 94122
Central Sunset NeighborhoodEstimated payment $14,410/month
Highlights
- Two Primary Bedrooms
- 4-minute walk to Judah And 25Th Avenue
- Family Room with Fireplace
- Jefferson Elementary School Rated A-
- Sitting Area In Primary Bedroom
- Soaking Tub in Primary Bathroom
About This Home
Experience the epitome of luxury living in this fully renovated gem nestled in the heart of Central Sunset! This dazzling home showcases contemporary sophistication & meticulous attention to detail. Soaring 9-foot ceilings upstairs and 8.5-foot ceilings downstairs create an expansive ambiance in the open-concept living, dining & kitchen areas, bathing in abundant natural light from 5 skylights, enhanced by recessed and soft LED lighting. THE CHEF'S kitchen is equipped with top-of-the-line Thermador appliances & graced w/ elegant porcelain island countertopsideal for both culinary creations & entertaining guests. Gleaming hardwood floors throughout the home are paired w/ an advanced floor heating system, ensuring ultimate comfort all year long. The living and family rooms exude style w/ chic fireplaces adorned with artistic tile designs. THE VERSATILE lower level features 2 bedrooms, including a primary suite, a wet bar, & a spacious family room that seamlessly leads to the low-maintenance backyard, offering a serene escape. Ideally located near Golden Gate Park, Irving Street's shops, eateries, banks, & public transit, quick access to major thoroughfares, it is a perfect location. Explore the 3D layout & step into your future luxurious living. CHECK IN [VIRTUAL MEDIA]
Co-Listing Agent
Holly Phan
Compass License #01036372
Home Details
Home Type
- Single Family
Est. Annual Taxes
- $6,272
Year Built
- Built in 1923 | Remodeled
Lot Details
- 3,000 Sq Ft Lot
- Back Yard Fenced
Home Design
- Concrete Foundation
- Bitumen Roof
Interior Spaces
- 2,871 Sq Ft Home
- 2-Story Property
- Wet Bar
- Beamed Ceilings
- Skylights in Kitchen
- Decorative Fireplace
- Electric Fireplace
- Double Pane Windows
- Formal Entry
- Family Room with Fireplace
- 2 Fireplaces
- Living Room with Fireplace
- Formal Dining Room
- Prewired Security
Kitchen
- Double Oven
- Built-In Gas Oven
- Free-Standing Gas Range
- Range Hood
- Microwave
- Dishwasher
- Wine Refrigerator
- Kitchen Island
- Disposal
Flooring
- Wood
- Tile
Bedrooms and Bathrooms
- Sitting Area In Primary Bedroom
- Double Master Bedroom
- Walk-In Closet
- 4 Full Bathrooms
- Marble Bathroom Countertops
- Dual Vanity Sinks in Primary Bathroom
- Soaking Tub in Primary Bathroom
- Separate Shower
- Window or Skylight in Bathroom
Laundry
- Laundry Room
- Laundry on lower level
- Washer and Dryer Hookup
Parking
- 1 Car Attached Garage
- Enclosed Parking
- Garage Door Opener
- Open Parking
Eco-Friendly Details
- ENERGY STAR Qualified Appliances
- Energy-Efficient HVAC
- Energy-Efficient Insulation
Utilities
- Zoned Heating System
- Heating System Uses Gas
- Radiant Heating System
- Tankless Water Heater
Listing and Financial Details
- Assessor Parcel Number 1725-002
Map
Home Values in the Area
Average Home Value in this Area
Tax History
| Year | Tax Paid | Tax Assessment Tax Assessment Total Assessment is a certain percentage of the fair market value that is determined by local assessors to be the total taxable value of land and additions on the property. | Land | Improvement |
|---|---|---|---|---|
| 2024 | $6,272 | $468,022 | $294,692 | $173,330 |
| 2023 | $6,170 | $458,846 | $288,914 | $169,932 |
| 2022 | $6,040 | $449,850 | $283,250 | $166,600 |
| 2021 | $6,466 | $441,032 | $277,698 | $163,334 |
| 2020 | $5,342 | $436,512 | $274,852 | $161,660 |
| 2019 | $5,079 | $427,956 | $269,464 | $158,492 |
| 2018 | $4,909 | $419,568 | $264,182 | $155,386 |
| 2017 | $4,851 | $411,342 | $259,002 | $152,340 |
| 2016 | $4,752 | $403,278 | $253,924 | $149,354 |
| 2015 | $4,694 | $397,222 | $250,110 | $147,112 |
| 2014 | $4,570 | $389,444 | $245,212 | $144,232 |
Property History
| Date | Event | Price | Change | Sq Ft Price |
|---|---|---|---|---|
| 04/14/2025 04/14/25 | Pending | -- | -- | -- |
| 04/11/2025 04/11/25 | For Sale | $2,488,000 | +106.0% | $867 / Sq Ft |
| 08/02/2024 08/02/24 | Sold | $1,208,000 | +34.4% | $767 / Sq Ft |
| 07/21/2024 07/21/24 | Pending | -- | -- | -- |
| 07/20/2024 07/20/24 | For Sale | $899,000 | -- | $571 / Sq Ft |
Deed History
| Date | Type | Sale Price | Title Company |
|---|---|---|---|
| Grant Deed | -- | Fidelity National Title | |
| Deed | -- | Fidelity National Title | |
| Interfamily Deed Transfer | -- | None Available | |
| Interfamily Deed Transfer | -- | None Available | |
| Interfamily Deed Transfer | -- | None Available | |
| Interfamily Deed Transfer | -- | None Available | |
| Interfamily Deed Transfer | -- | None Available | |
| Interfamily Deed Transfer | -- | -- |
Similar Homes in San Francisco, CA
Source: San Francisco Association of REALTORS® MLS
MLS Number: 425026388
APN: 1725-002
