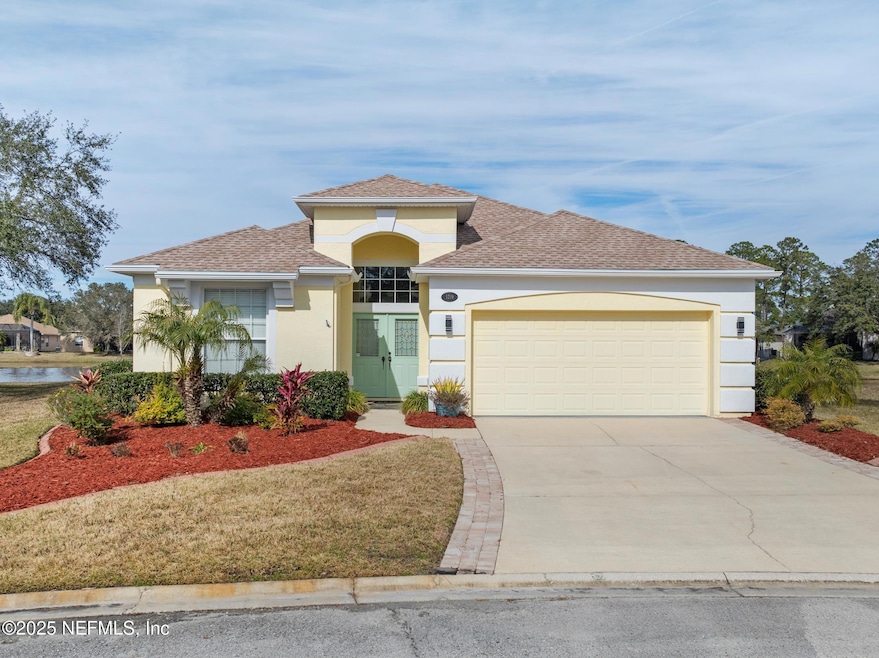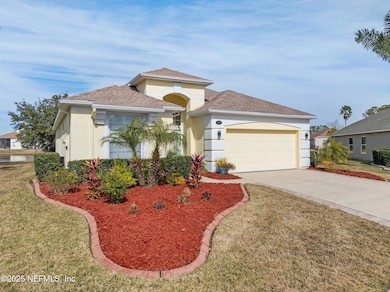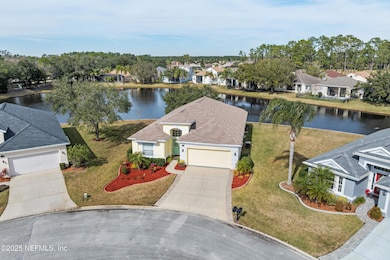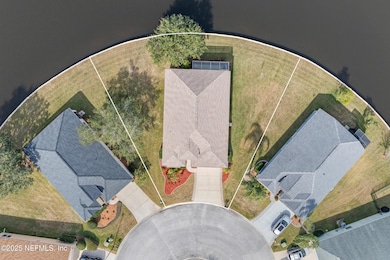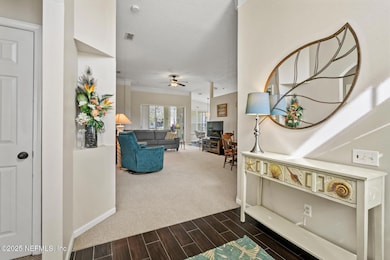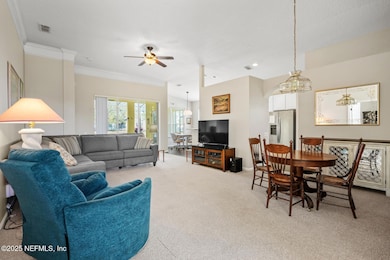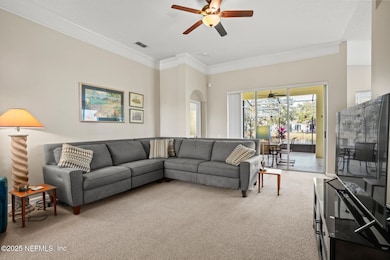
1219 Fairway Village Dr Fleming Island, FL 32003
Estimated payment $2,489/month
Highlights
- Golf Course Community
- Lake View
- Clubhouse
- Thunderbolt Elementary School Rated A
- Waterfront
- Vaulted Ceiling
About This Home
One of the largest waterfront lots in Fleming Island Plantation in the only neighborhood, Fairway Village that includes lawn service. Lovely Open floor plan with volume ceilings in main living areas and views of the lake behind the home. Step out from the family room to your oversized covered & screened lanai for fabulous Florida indoor/outdoor living. This 2 bedroom plus den or nonconforming 3rd bedroom has loads of natural light. The primary suite has water views plus a large walk in closet and fully remodeled shower & dual vanities. Other features include NEW HVAC, Newer Roof (2020), Exterior Rhino Shield paint, Reverse Osmosis system in kitchen for fresh filtered water, invisible fence for pets, epoxy flooring on lanai. This home was made for easy, peaceful living where you can watch nature while you cook...inside or out! On a cul-de-sac. Community has golf and clubhouse features with Pool, tennis, basketball, walking/jogging paths for your total enjoyment!
Home Details
Home Type
- Single Family
Est. Annual Taxes
- $2,753
Year Built
- Built in 2001
Lot Details
- 9,583 Sq Ft Lot
- Waterfront
- Cul-De-Sac
HOA Fees
Parking
- 2 Car Attached Garage
Home Design
- Traditional Architecture
- Wood Frame Construction
- Shingle Roof
- Stucco
Interior Spaces
- 1,650 Sq Ft Home
- 1-Story Property
- Vaulted Ceiling
- Ceiling Fan
- Entrance Foyer
- Screened Porch
- Lake Views
- Laundry in unit
Kitchen
- Breakfast Area or Nook
- Breakfast Bar
- Electric Oven
- Electric Cooktop
- Microwave
- Dishwasher
- Disposal
Flooring
- Carpet
- Tile
Bedrooms and Bathrooms
- 2 Bedrooms
- Walk-In Closet
- 2 Full Bathrooms
- Shower Only
Home Security
- Security System Owned
- Fire and Smoke Detector
Outdoor Features
- Patio
Utilities
- Central Heating and Cooling System
- Electric Water Heater
- Water Softener is Owned
Listing and Financial Details
- Assessor Parcel Number 09052601426601445
Community Details
Overview
- Association fees include ground maintenance
- Awakenings Mangagement Association, Phone Number (904) 291-9598
- Fairway Village Subdivision
- On-Site Maintenance
Amenities
- Clubhouse
Recreation
- Golf Course Community
- Tennis Courts
- Community Basketball Court
- Community Playground
- Children's Pool
- Jogging Path
Map
Home Values in the Area
Average Home Value in this Area
Tax History
| Year | Tax Paid | Tax Assessment Tax Assessment Total Assessment is a certain percentage of the fair market value that is determined by local assessors to be the total taxable value of land and additions on the property. | Land | Improvement |
|---|---|---|---|---|
| 2024 | $2,658 | $87,073 | -- | -- |
| 2023 | $2,658 | $84,537 | $0 | $0 |
| 2022 | $2,539 | $82,075 | $0 | $0 |
| 2021 | $2,438 | $79,685 | $0 | $0 |
| 2020 | $2,417 | $78,585 | $0 | $0 |
| 2019 | $2,379 | $76,819 | $0 | $0 |
| 2018 | $3,837 | $188,286 | $0 | $0 |
| 2017 | $3,804 | $184,413 | $0 | $0 |
| 2016 | $3,804 | $180,620 | $0 | $0 |
| 2015 | $4,350 | $172,165 | $0 | $0 |
| 2014 | $3,149 | $135,652 | $0 | $0 |
Property History
| Date | Event | Price | Change | Sq Ft Price |
|---|---|---|---|---|
| 04/20/2025 04/20/25 | For Sale | $385,000 | 0.0% | $233 / Sq Ft |
| 04/14/2025 04/14/25 | Pending | -- | -- | -- |
| 04/02/2025 04/02/25 | Price Changed | $385,000 | -2.5% | $233 / Sq Ft |
| 03/11/2025 03/11/25 | Price Changed | $394,900 | -1.3% | $239 / Sq Ft |
| 01/28/2025 01/28/25 | For Sale | $399,900 | +105.1% | $242 / Sq Ft |
| 12/17/2023 12/17/23 | Off Market | $195,000 | -- | -- |
| 02/19/2015 02/19/15 | Sold | $195,000 | -13.3% | $118 / Sq Ft |
| 01/07/2015 01/07/15 | Pending | -- | -- | -- |
| 11/17/2014 11/17/14 | For Sale | $225,000 | -- | $136 / Sq Ft |
Deed History
| Date | Type | Sale Price | Title Company |
|---|---|---|---|
| Warranty Deed | $242,400 | Estate Title Llc | |
| Warranty Deed | $195,000 | None Available |
Mortgage History
| Date | Status | Loan Amount | Loan Type |
|---|---|---|---|
| Open | $190,400 | New Conventional | |
| Previous Owner | $191,468 | New Conventional |
Similar Homes in Fleming Island, FL
Source: realMLS (Northeast Florida Multiple Listing Service)
MLS Number: 2067182
APN: 09-05-26-014266-014-45
- 1321 Fairway Village Dr
- 2518 Willow Creek Dr
- 2546 Willow Creek Dr
- 2418 Southern Links Dr
- 2287 Links Dr
- 1585 Calming Water Dr
- 1591 Calming Water Dr
- 2447 Golfview Dr
- 2574 Whispering Pines Dr
- 2411 Golfview Dr
- 2336 Links Dr
- 1912 White Dogwood Ln
- 2479 Pinehurst Ln
- 2343 Golfview Dr
- 1500 Calming Water Dr Unit 5501
- 1500 Calming Water Dr Unit 2203
- 1500 Calming Water Dr Unit 5504
- 1500 Calming Water Dr Unit 603
- 1500 Calming Water Dr Unit 2406
- 1500 Calming Water Dr Unit 1205
