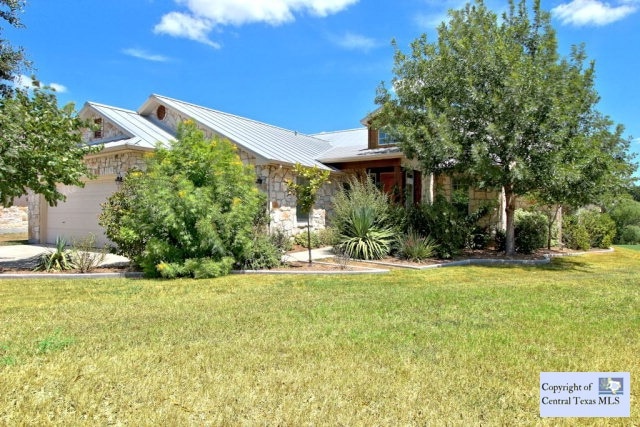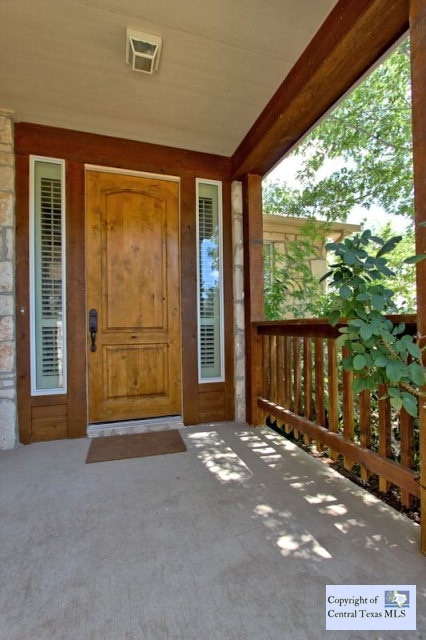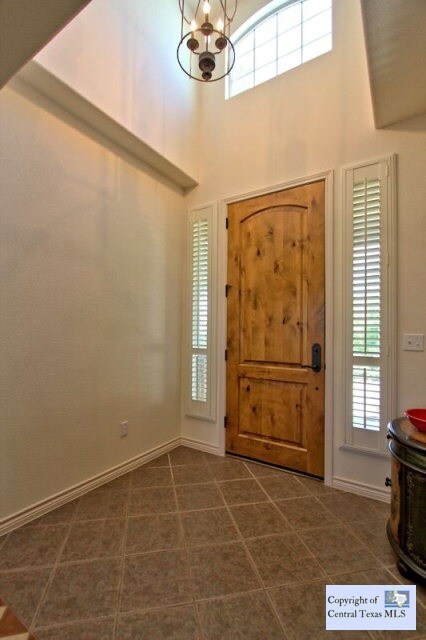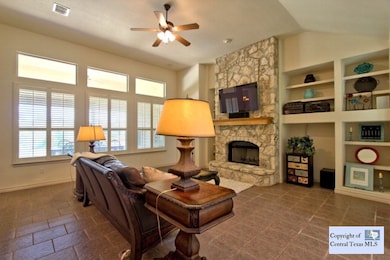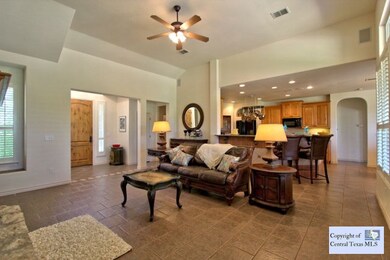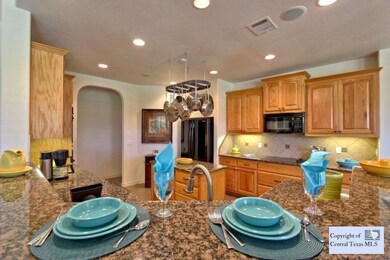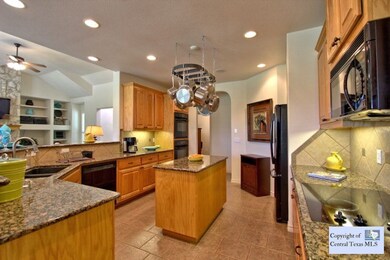
1219 Long Creek Blvd New Braunfels, TX 78130
Highlights
- On Golf Course
- Custom Closet System
- Traditional Architecture
- Lake View
- Mature Trees
- High Ceiling
About This Home
As of March 2022Custom built to perfection this home is located on the Bandit Golf Course and offers water access. This sophisticated oasis features a spacious and inviting floor plan, gorgeous floor to ceiling rock fireplace, fabulous eat-in kitchen with breakfast bar & a privately situated master suite. This home is complete with a covered porch offering exceptional views of the 10th fairway and a 3rd bay garage for a cart.
Home Details
Home Type
- Single Family
Est. Annual Taxes
- $4,721
Year Built
- Built in 2004
Lot Details
- 8,276 Sq Ft Lot
- Property fronts a private road
- On Golf Course
- Cul-De-Sac
- Paved or Partially Paved Lot
- Mature Trees
HOA Fees
- $54 Monthly HOA Fees
Parking
- 2 Car Attached Garage
- Garage Door Opener
Property Views
- Lake
- Mountain
Home Design
- Traditional Architecture
- Slab Foundation
- Metal Roof
- Stone Veneer
Interior Spaces
- 2,349 Sq Ft Home
- Property has 1 Level
- Central Vacuum
- High Ceiling
- Ceiling Fan
- Double Pane Windows
- Window Treatments
- Living Room with Fireplace
- Inside Utility
- Tile Flooring
- Security System Leased
Kitchen
- Breakfast Area or Nook
- Breakfast Bar
- Built-In Oven
- Cooktop
- Plumbed For Ice Maker
- Dishwasher
- Kitchen Island
- Disposal
Bedrooms and Bathrooms
- 4 Bedrooms
- Split Bedroom Floorplan
- Custom Closet System
- Walk-In Closet
- In-Law or Guest Suite
- 3 Full Bathrooms
- Garden Bath
- Walk-in Shower
Laundry
- Laundry Room
- Washer and Electric Dryer Hookup
Outdoor Features
- Porch
Utilities
- Central Heating and Cooling System
- Electric Water Heater
- Water Softener is Owned
- High Speed Internet
- Phone Available
- Satellite Dish
- Cable TV Available
Listing and Financial Details
- Legal Lot and Block 20 / 7
- Assessor Parcel Number 32682
Community Details
Overview
- Long Creek HOA
- Built by Mission Homes
- Long Creek Subdivision
Security
- Controlled Access
Map
Home Values in the Area
Average Home Value in this Area
Property History
| Date | Event | Price | Change | Sq Ft Price |
|---|---|---|---|---|
| 06/09/2022 06/09/22 | Off Market | -- | -- | -- |
| 03/04/2022 03/04/22 | Sold | -- | -- | -- |
| 02/18/2022 02/18/22 | For Sale | $479,000 | +43.0% | $204 / Sq Ft |
| 05/15/2015 05/15/15 | Sold | -- | -- | -- |
| 04/15/2015 04/15/15 | Pending | -- | -- | -- |
| 08/26/2014 08/26/14 | For Sale | $335,000 | -- | $143 / Sq Ft |
Tax History
| Year | Tax Paid | Tax Assessment Tax Assessment Total Assessment is a certain percentage of the fair market value that is determined by local assessors to be the total taxable value of land and additions on the property. | Land | Improvement |
|---|---|---|---|---|
| 2024 | $4,721 | $433,512 | $100,890 | $332,622 |
| 2023 | $6,947 | $482,500 | $84,921 | $397,579 |
| 2022 | $6,307 | $395,789 | $105,917 | $422,038 |
| 2021 | $6,285 | $359,808 | $70,300 | $289,508 |
| 2020 | $5,890 | $335,242 | $70,300 | $264,942 |
| 2019 | $6,118 | $339,507 | $93,077 | $246,430 |
| 2018 | $5,714 | $317,485 | $78,375 | $239,110 |
| 2017 | $5,458 | $312,397 | $78,280 | $234,117 |
| 2016 | $5,458 | $302,364 | $83,220 | $219,144 |
| 2015 | $5,458 | $308,895 | $79,485 | $229,410 |
| 2014 | $5,134 | $329,110 | $66,500 | $262,610 |
Mortgage History
| Date | Status | Loan Amount | Loan Type |
|---|---|---|---|
| Previous Owner | $124,999 | Non Purchase Money Mortgage |
Deed History
| Date | Type | Sale Price | Title Company |
|---|---|---|---|
| Special Warranty Deed | -- | None Listed On Document | |
| Warranty Deed | -- | Providence Title Company | |
| Warranty Deed | -- | Ttt |
Similar Homes in New Braunfels, TX
Source: Central Texas MLS (CTXMLS)
MLS Number: 205596
APN: 1G1948-1007-02000-0-00
