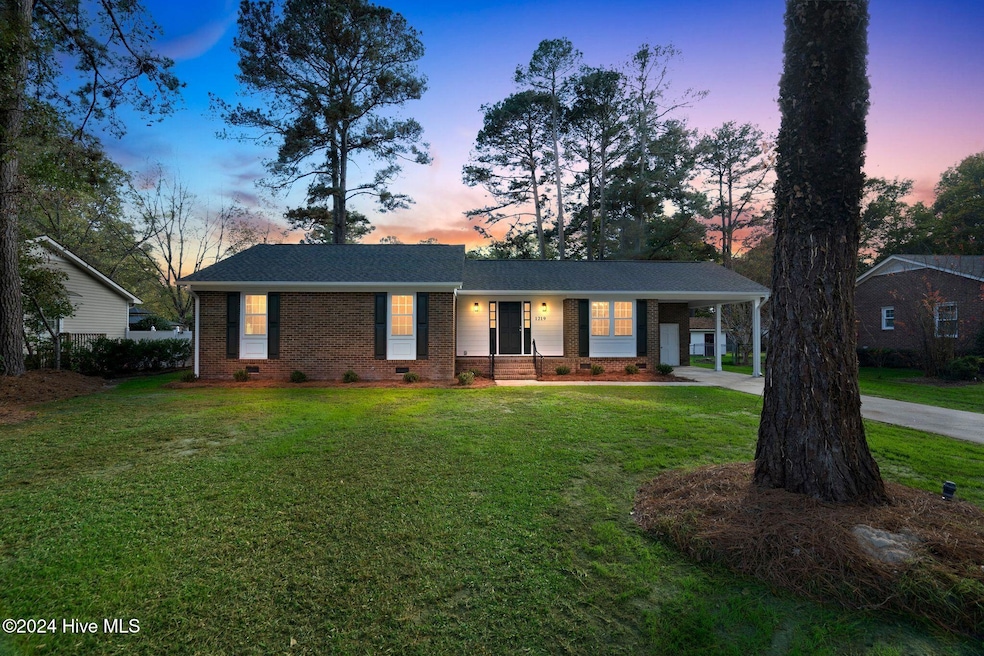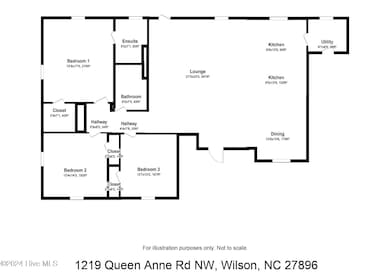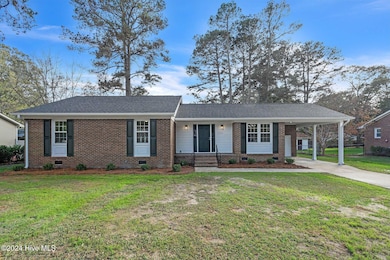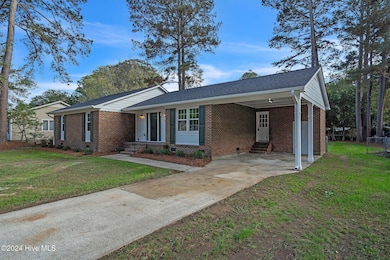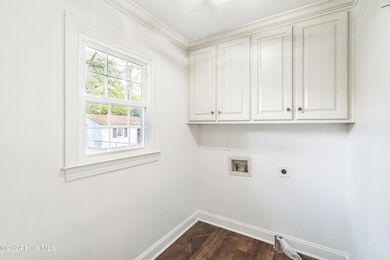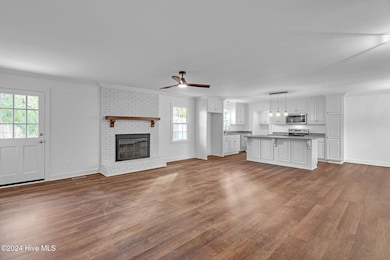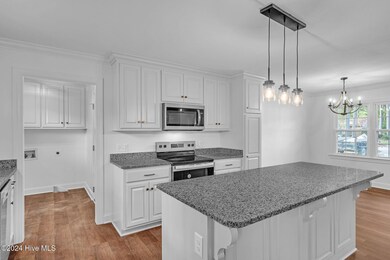
1219 Queen Anne Rd NW Wilson, NC 27896
Highlights
- 1 Fireplace
- No HOA
- Formal Dining Room
- Solid Surface Countertops
- Covered patio or porch
- Fenced Yard
About This Home
As of February 2025$5000.00 Seller Concessions offered with acceptable offer for this Stunning RENOVATED 3 bedroom 2 full bathroom brick ranch-style home, covered front porch and attached carport with storage, situated on a generous lot in established neighborhood. Enjoy lots of natural light with this open floor plan that features a separate dining area, a warm and inviting living room with a wood burning fireplace feature. Dream kitchen with granite countertops, a large island you can eat at, under mount dual sink, tons of counter and cabinet space with upgraded SS appliances. Separate laundry/mudroom. Updates include new Hot Water Heater, New Light Fixtures, New Ductwork, New 30yr Architectural Roof w/new Rain Gutters, New luxury Vinyl Plank Flooring, New carpet, New Light Fixtures etc. Enjoy the beautiful fenced in back yard while grilling out back on the patio. Large, wired workshop also has a new roof & new vinyl siding, as well as shelves and a work bench. Central to Restaurants, Shopping, Entertainment, up and coming Downtown Wilson, Hospitals, Lake Wilson, Barton College, many coffee shops for that early morning boost! This is a great opportunity to start a new life in the beautiful city of Wilson, known for its small-town charm, parks, lakes, greenways, great schools and so much more. A great starter home or investment property. Heated square feet to be confirmed.
Home Details
Home Type
- Single Family
Est. Annual Taxes
- $1,063
Year Built
- Built in 1977
Lot Details
- 0.38 Acre Lot
- Lot Dimensions are 90'x186.67'x90'x186.59'
- Fenced Yard
- Chain Link Fence
- Level Lot
- Property is zoned SR4
Home Design
- Brick Exterior Construction
- Wood Frame Construction
- Architectural Shingle Roof
- Stick Built Home
Interior Spaces
- 1,494 Sq Ft Home
- 1-Story Property
- Ceiling Fan
- 1 Fireplace
- Formal Dining Room
- Crawl Space
- Pull Down Stairs to Attic
- Laundry Room
Kitchen
- Self-Cleaning Oven
- Stove
- Range with Range Hood
- Built-In Microwave
- Dishwasher
- Kitchen Island
- Solid Surface Countertops
- Disposal
Flooring
- Carpet
- Luxury Vinyl Plank Tile
Bedrooms and Bathrooms
- 3 Bedrooms
- 2 Full Bathrooms
- Walk-in Shower
Parking
- 1 Car Detached Garage
- 1 Attached Carport Space
- Driveway
- On-Street Parking
Eco-Friendly Details
- Energy-Efficient HVAC
Outdoor Features
- Covered patio or porch
- Separate Outdoor Workshop
Schools
- Jones Elementary School
- Forest Hills Middle School
- Hunt High School
Utilities
- Central Air
- Heating System Uses Natural Gas
- Natural Gas Connected
- Electric Water Heater
- Municipal Trash
Listing and Financial Details
- Tax Lot 9
- Assessor Parcel Number 3712096666.000
Community Details
Overview
- No Home Owners Association
- Westridge Subdivision
Security
- Security Lighting
Map
Home Values in the Area
Average Home Value in this Area
Property History
| Date | Event | Price | Change | Sq Ft Price |
|---|---|---|---|---|
| 02/28/2025 02/28/25 | Sold | $269,000 | 0.0% | $180 / Sq Ft |
| 02/01/2025 02/01/25 | Pending | -- | -- | -- |
| 01/14/2025 01/14/25 | Price Changed | $269,000 | -2.1% | $180 / Sq Ft |
| 11/06/2024 11/06/24 | For Sale | $274,900 | -- | $184 / Sq Ft |
Tax History
| Year | Tax Paid | Tax Assessment Tax Assessment Total Assessment is a certain percentage of the fair market value that is determined by local assessors to be the total taxable value of land and additions on the property. | Land | Improvement |
|---|---|---|---|---|
| 2024 | $1,063 | $155,875 | $45,000 | $110,875 |
| 2023 | $1,376 | $105,313 | $30,000 | $75,313 |
| 2022 | $1,374 | $105,313 | $30,000 | $75,313 |
| 2021 | $1,374 | $105,313 | $30,000 | $75,313 |
| 2020 | $1,374 | $105,313 | $30,000 | $75,313 |
| 2019 | $1,374 | $105,313 | $30,000 | $75,313 |
| 2018 | $1,374 | $105,313 | $30,000 | $75,313 |
| 2017 | $1,353 | $105,313 | $30,000 | $75,313 |
| 2016 | $1,353 | $105,313 | $30,000 | $75,313 |
| 2014 | $1,523 | $122,043 | $30,000 | $92,043 |
Mortgage History
| Date | Status | Loan Amount | Loan Type |
|---|---|---|---|
| Open | $255,550 | New Conventional | |
| Closed | $255,550 | New Conventional | |
| Previous Owner | $21,432 | Unknown |
Deed History
| Date | Type | Sale Price | Title Company |
|---|---|---|---|
| Deed | $269,000 | None Listed On Document | |
| Deed | $269,000 | None Listed On Document | |
| Deed | $70,000 | None Listed On Document |
Similar Homes in Wilson, NC
Source: Hive MLS
MLS Number: 100474722
APN: 3712-09-6666.000
- 1213 Waverly Rd NW
- 1905 Chelsea Dr NW
- 1402 Dogwood Ln NW
- 1114 Parkside Dr NW
- 3509 Astor Dr NW
- 1117 Parkside Dr NW
- 2306 Chelsea Dr NW
- 3204 Queensferry Dr NW
- 3207 Edinburgh Dr NW
- 3210 Edinburgh Dr NW
- 1402 Cherry Ln NW
- 1014 Cardinal Dr NW
- 2503 Lancaster Rd NW
- 3610 Columbia Ave NW
- 1311 Forest Hills Rd NW Unit E-3
- 1311 Forest Hills Rd NW Unit D2
- 2605 Hampton Ct NW
- 3517 S Meade Place NW
- 4519 Sweet Williams Ln
- 4519 Sweet Williams Ln Unit 153
